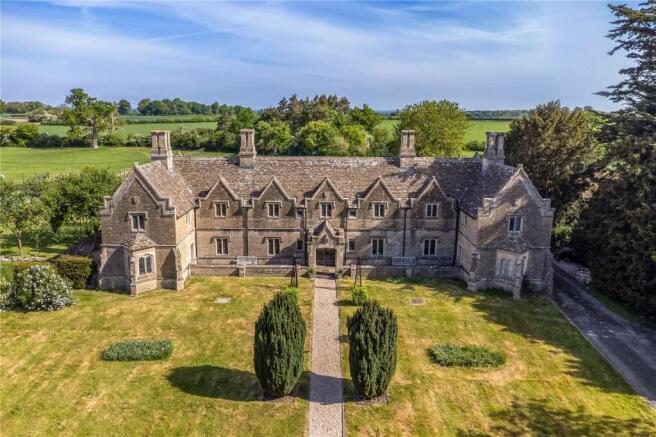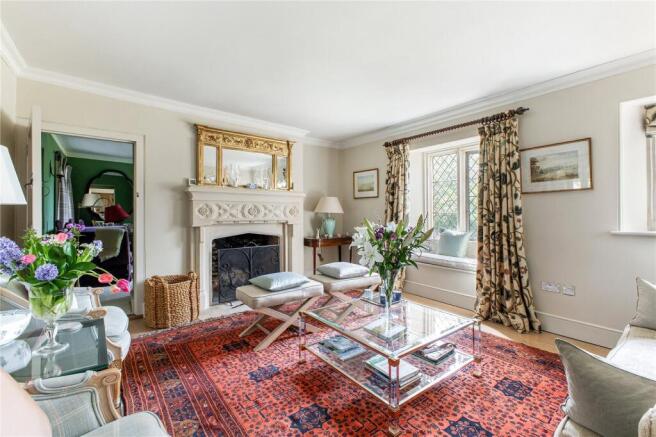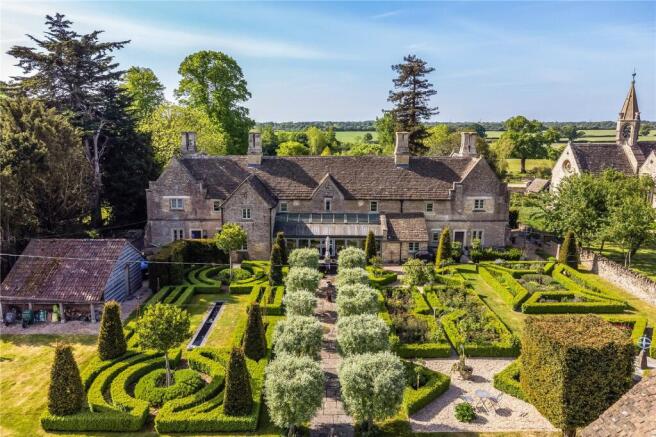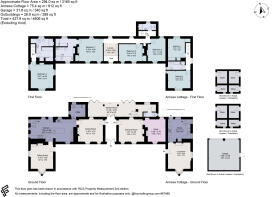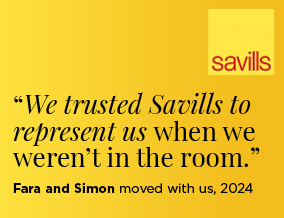
Leigh Delamere, Wiltshire, SN14

- PROPERTY TYPE
Detached
- BEDROOMS
6
- BATHROOMS
4
- SIZE
3,165 sq ft
294 sq m
- TENUREDescribes how you own a property. There are different types of tenure - freehold, leasehold, and commonhold.Read more about tenure in our glossary page.
Freehold
Key features
- A beautifully presented detached period home
- Lovingly restored
- Grade II listed
- 2 bedroom annexe cottage
- Established picturesque gardens
- Rural setting
Description
Description
This impressive Grade II listed period home has been lovingly restored and adapted from a terrace of former Almshouses into a 4 bedroom principal home with an adjoining self-contained 2 bedroom cottage annexe offering in excess of 3,100 sq ft of accommodation in total. Sitting in glorious gardens of around an acre and backing onto open fields and farm land. The Almshouses were built by the local politician and philanthropist Joseph Neeld who also spent his time restoring and extending Grittleton House.
The property enjoys fine stone built elevations with strong architectural features giving it an impressive façade. All of this is set beneath a tiled roof and the whole encompasses both the main home and the annexe wing.
On entering the property there is a welcoming entrance hall that is located at the centre of the home and runs front to back leading out to the garden room at the rear and out to the glorious gardens.
The accommodation for the main home comprises of a drawing room with feature stone fireplace and access through to a spacious study. There is a dining room, again with an impressive stone fireplace, ideal for entertaining, that leads through and into the kitchen/breakfast room. The kitchen/breakfast room comprises of a bespoke fitted kitchen complete with island unit, sleek granite work surfaces and feature Aga. There is also access from the kitchen to a practical utility room,a sitting room (ideal for quiet contemplation) the gardens (via back door) and to the first floor via stairs a guest bedroom and en suite shower with dressing room.
To the back of the house and leading off the entrance hall is the garden room. Built to enclose the back of the house this contemporary structure is bathed in natural light as a result of its largely glass roof and impressive by-fold glazed doors. This shows off the Cotswold stone staircase which provides easy access to the first floor as well as the gorgeous gardens which are on full display from this part of the home. This shows off the Cotswold stone and provides easy access to the first floor as well as the gorgeous gardens which are on full display from this part of the home.
To the first floor are the bedrooms, all beautifully appointed and finished with views of the open countryside. The Principal bedroom enjoys the benefit of a quality en suite bath/shower room as well as a dressing room. There are two further bedrooms that have the use of a shower room. Also to the first floor is a landing library area bathed in lights and enjoying views both front and back.
Annexe
To the east end of the property is a self-contained 2 bedroom annexe wing cottage. This is ideal for those wanting to bring a dependent family member with them or to generate extra income be it short or longer term lets. It is arranged with a spacious kitchen, sitting room. 2 bedrooms and a bathroom to the first floor.
Gardens and Grounds
The impressive gardens and grounds amount to approximately an acre in total and are split between the simplistic large lawn area and driveway to the front with its established shrubs and stone walling to wonderful and structured topiary of the rear garden which wouldn't look out of place in the grounds of a Loire chateaux. This beautifully presented and loving tended rear garden enjoys an array of box hedging offering structure to the rear garden as well as a number of different areas. At its centre is a weeping pear tree walk way.
There are gravel seating areas in different sections as well as a bespoke water feature to complement the theme of the gardens. On a practical level there is a double garage as well as a number of stone built outhouses ideal for additional storage. The gardens are enclosed by stone walling and back onto open fields and farmland.
Location
The property is located within the rural hamlet of Leigh Delamere situated between the larger villages of Grittleton and Stanton St Quinton. There is a choice of footpaths and bridlepaths which tour the stunning Wiltshire countryside available straight off the doorstep. Leigh Delamere service station is within walking distance (0.3 miles approx.) to the property and has amenities such a Marks & Spencers and cafes. The property is well positioned for swift access onto the M4 providing an easy commute to London, Reading, Swindon, Bristol and the M5.
The neighbouring village of Grittleton has various amenities including The Neeld Arms public house, Church, tennis and cricket clubs. To the east, St Quinton has a great sense of community with regular activities being ran at the village hall as well having a primary school, hotel/restaurant and Norman Church. The village of Yatton Keynell, 2.5 miiles away has a Post Office and local store and provides Outstanding Ofsted rated Primary School, By Brook Valley. The Bell Inn is a popular local pub, serving quality home made food. The larger village of Hullavington also has a primary school, shop/post office and pub whilst both Malmesbury and Chippenham are within a 10-minute drive and have a comprehensive range of facilities plus secondary schooling. The cultural cities of Bath and Bristol are about 25 minutes by car whilst for those needing to travel further afield, there are frequent inter-city train services at Chippenham, Bath is just 11 minutes away by train. The M4 (Junction 17) is about 5 minutes' drive away providing easy access to London, the south and the Midlands.
Square Footage: 3,165 sq ft
Acreage: 1 Acres
Directions
The property is located up a long driveway from the centre of the village. Use postcode SN146JY or what3words///cover.unto.parading
Additional Info
The property enjoys mains services with the exception of gas. They have an oil fired heating system.
The annexe cottage is rated council tax band A
Brochures
Web DetailsParticulars- COUNCIL TAXA payment made to your local authority in order to pay for local services like schools, libraries, and refuse collection. The amount you pay depends on the value of the property.Read more about council Tax in our glossary page.
- Band: G
- LISTED PROPERTYA property designated as being of architectural or historical interest, with additional obligations imposed upon the owner.Read more about listed properties in our glossary page.
- Listed
- PARKINGDetails of how and where vehicles can be parked, and any associated costs.Read more about parking in our glossary page.
- Yes
- GARDENA property has access to an outdoor space, which could be private or shared.
- Yes
- ACCESSIBILITYHow a property has been adapted to meet the needs of vulnerable or disabled individuals.Read more about accessibility in our glossary page.
- Ask agent
Energy performance certificate - ask agent
Leigh Delamere, Wiltshire, SN14
Add an important place to see how long it'd take to get there from our property listings.
__mins driving to your place
Get an instant, personalised result:
- Show sellers you’re serious
- Secure viewings faster with agents
- No impact on your credit score
Your mortgage
Notes
Staying secure when looking for property
Ensure you're up to date with our latest advice on how to avoid fraud or scams when looking for property online.
Visit our security centre to find out moreDisclaimer - Property reference BTS160085. The information displayed about this property comprises a property advertisement. Rightmove.co.uk makes no warranty as to the accuracy or completeness of the advertisement or any linked or associated information, and Rightmove has no control over the content. This property advertisement does not constitute property particulars. The information is provided and maintained by Savills, Bath. Please contact the selling agent or developer directly to obtain any information which may be available under the terms of The Energy Performance of Buildings (Certificates and Inspections) (England and Wales) Regulations 2007 or the Home Report if in relation to a residential property in Scotland.
*This is the average speed from the provider with the fastest broadband package available at this postcode. The average speed displayed is based on the download speeds of at least 50% of customers at peak time (8pm to 10pm). Fibre/cable services at the postcode are subject to availability and may differ between properties within a postcode. Speeds can be affected by a range of technical and environmental factors. The speed at the property may be lower than that listed above. You can check the estimated speed and confirm availability to a property prior to purchasing on the broadband provider's website. Providers may increase charges. The information is provided and maintained by Decision Technologies Limited. **This is indicative only and based on a 2-person household with multiple devices and simultaneous usage. Broadband performance is affected by multiple factors including number of occupants and devices, simultaneous usage, router range etc. For more information speak to your broadband provider.
Map data ©OpenStreetMap contributors.
