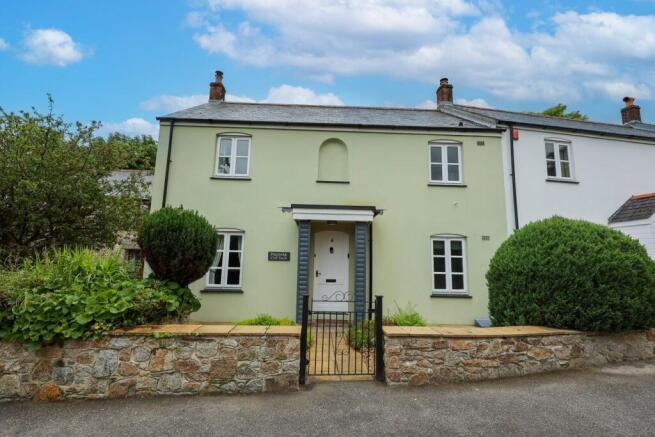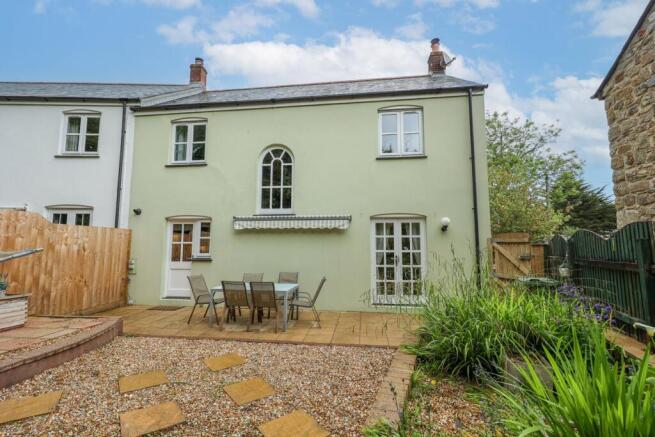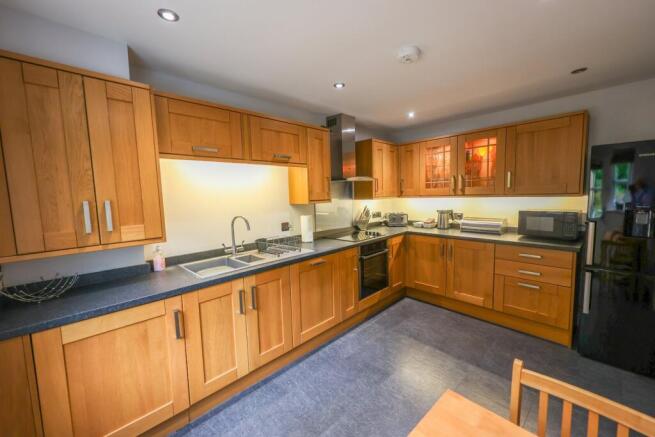Barkhouse Lane, Charlestown, St Austell, PL25

- PROPERTY TYPE
Semi-Detached
- BEDROOMS
3
- BATHROOMS
2
- SIZE
Ask agent
- TENUREDescribes how you own a property. There are different types of tenure - freehold, leasehold, and commonhold.Read more about tenure in our glossary page.
Freehold
Key features
- Unique Opportunity
- Located in the heart of Charlestown
- Gas Central heating
- Garage and Parking
- Enclosed level and easy to maintain rear garden
- Chain Free
Description
Nestled in the heart of historic Charlestown, this Georgian-style home offers three double bedrooms, modern comforts, and a rare chain-free opportunity for tranquil coastal living. A unique turnkey retreat, it provides privacy beside the harbour and beach, away from the lively energy of this renowned World Heritage site, famed for its Tall Ships and breathtaking scenery.
Inside, the spacious entrance hall leads to a ground-floor shower room, a dual-aspect living room with an open fireplace, and a well-appointed kitchen with oak-fronted units. Upstairs, a large landing connects three double bedrooms and a family bathroom. Outside, a private low-maintenance garden offers a peaceful escape, complemented by a garage further along the lane. The property benefits from gas central heating.
Charlestown is a popular Georgian harbour side village situated around a picturesque inner and outer harbour with pebble beach, some two miles from St Austell town centre. The harbour currently houses some fishing boats and several tall ships, and has been the back drop of several feature films and TV series such as Poldark, Alice in Wonderland, Doctor Who, The Three Musketeers and The Eagle Has Landed, largely due to its picturesque natural and unspoilt coastline surrounds. Charlestown has a hotel and guest houses, with excellent restaurants, and a selection of public houses. To both sides of Charlestown harbour there is the South West coastal footpath providing some wonderful walks with cliff top views and sandy coves and beaches. To the east lies the natural deep harbour port of Fowey with excellent boating facilities and with a range of excellent local shops and restaurants. Nearby is the beach of Porthpean which has its own sailing club. The Eden project is approximately 5 miles away.
Entrance Hall
The property welcomes you with an elegant open Georgian-style porch and panelled door, leading to a spacious entrance hall. A striking turning staircase ascends to the first floor, where a large arched landing window bathes the space in natural light. The expansive landing includes a well-appointed hat and coat cupboard with practical racking.
Living Room
19' 3" x 11' 3" (5.87m x 3.43m) The living space features stylish wood-effect LVT flooring, with a front-facing window and French doors at the rear, inviting natural light and seamless indoor-outdoor living. A striking natural slate open fireplace, framed by a wooden mantel and slate hearth, houses a charming wood burner inset, adding warmth and character to the space.
Shower Room
8' 8" x 5' 6" (2.64m x 1.68m) The front-facing window brightens the space, which features a corner shower cubicle with a Mira shower unit, a low-level WC, and a wash hand basin. Recessed low-voltage lighting enhances the ambiance, complemented by an extractor fan and a convenient shaver socket.
Kitchen/Dining Room
8' 9" x 12' 10" (2.67m x 3.91m) The kitchen features stylish light oak-effect units, complemented by a one-and-a-half bowl sink, a built-in Neff dishwasher and oven, a Bosch induction hob, and a Zanussi extractor with a sleek glass splashback. Glazed display high-level cupboards and chrome furniture add a touch of elegance, alongside low-voltage ceiling and plinth lighting. There’s space for a fridge freezer, and a half-glazed door and rear window invite natural light. An under-stair cupboard provides practical storage, including room for a tumble dryer.
Landing
16' 6" x 6' 3" (5.03m x 1.91m) A charming small-paned arched window illuminates the main landing area, which provides roof access and features two generously sized built-in cupboards for ample storage.
Bedroom 1
9' 2" x 12' 10" (2.79m x 3.91m) window to rear.
Bedroom 2
11' 3" x 8' 5" (3.43m x 2.57m) Window to the front.
Bedroom 3
10' 0" x 11' 3" (3.05m x 3.43m) Window to the rear.
Bathroom
8' 8" x 5' 4" (2.64m x 1.63m) The bathroom features a front-facing window, a stylish corner-edged bath with a shower mixer attachment, and a separate corner shower cubicle with a mains-fed shower. A wash hand basin with a mixer tap sits alongside a low-level WC, an illuminated mirror, and a heated towel radiator. An extractor fan and low-voltage lighting complete the space, ensuring both comfort and functionality.
Garage
The garage is situated along Barkhouse lane slightly away from the property and offers additional parking outside the garage. The garage enjoys a natural stone finish with a pitched roof.
Outside
Poldark Cottage features a charming natural stone dwarf wall and a pedestrian gate leading to an open porch. Golden chippings ensure easy maintenance, while a side pathway provides access to the rear. Here, a fully enclosed, level garden offers low-maintenance appeal, with a paved seating area, a slightly raised barbecue space, and a raised shrub border. Finished with golden chippings throughout. This property is perfectly suited for a family home, a second residence, or a serene holiday retreat, offering comfort, character, and low-maintenance living in an exclusive coastal setting.
Brochures
Brochure 1Brochure 2- COUNCIL TAXA payment made to your local authority in order to pay for local services like schools, libraries, and refuse collection. The amount you pay depends on the value of the property.Read more about council Tax in our glossary page.
- Ask agent
- PARKINGDetails of how and where vehicles can be parked, and any associated costs.Read more about parking in our glossary page.
- Yes
- GARDENA property has access to an outdoor space, which could be private or shared.
- Yes
- ACCESSIBILITYHow a property has been adapted to meet the needs of vulnerable or disabled individuals.Read more about accessibility in our glossary page.
- Ask agent
Energy performance certificate - ask agent
Barkhouse Lane, Charlestown, St Austell, PL25
Add an important place to see how long it'd take to get there from our property listings.
__mins driving to your place
Get an instant, personalised result:
- Show sellers you’re serious
- Secure viewings faster with agents
- No impact on your credit score
Your mortgage
Notes
Staying secure when looking for property
Ensure you're up to date with our latest advice on how to avoid fraud or scams when looking for property online.
Visit our security centre to find out moreDisclaimer - Property reference 29089296. The information displayed about this property comprises a property advertisement. Rightmove.co.uk makes no warranty as to the accuracy or completeness of the advertisement or any linked or associated information, and Rightmove has no control over the content. This property advertisement does not constitute property particulars. The information is provided and maintained by Liddicoat & Company, St Austell. Please contact the selling agent or developer directly to obtain any information which may be available under the terms of The Energy Performance of Buildings (Certificates and Inspections) (England and Wales) Regulations 2007 or the Home Report if in relation to a residential property in Scotland.
*This is the average speed from the provider with the fastest broadband package available at this postcode. The average speed displayed is based on the download speeds of at least 50% of customers at peak time (8pm to 10pm). Fibre/cable services at the postcode are subject to availability and may differ between properties within a postcode. Speeds can be affected by a range of technical and environmental factors. The speed at the property may be lower than that listed above. You can check the estimated speed and confirm availability to a property prior to purchasing on the broadband provider's website. Providers may increase charges. The information is provided and maintained by Decision Technologies Limited. **This is indicative only and based on a 2-person household with multiple devices and simultaneous usage. Broadband performance is affected by multiple factors including number of occupants and devices, simultaneous usage, router range etc. For more information speak to your broadband provider.
Map data ©OpenStreetMap contributors.







