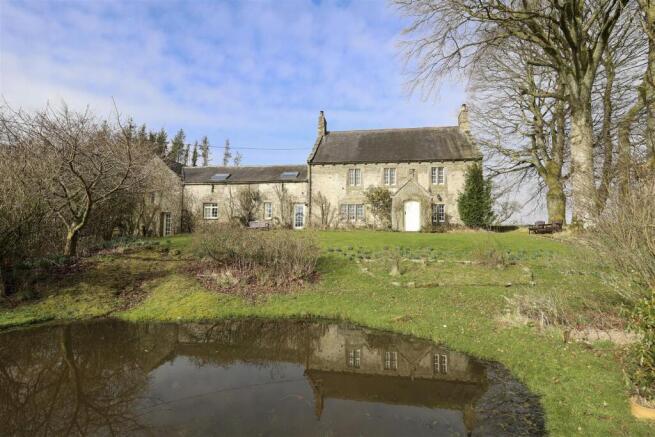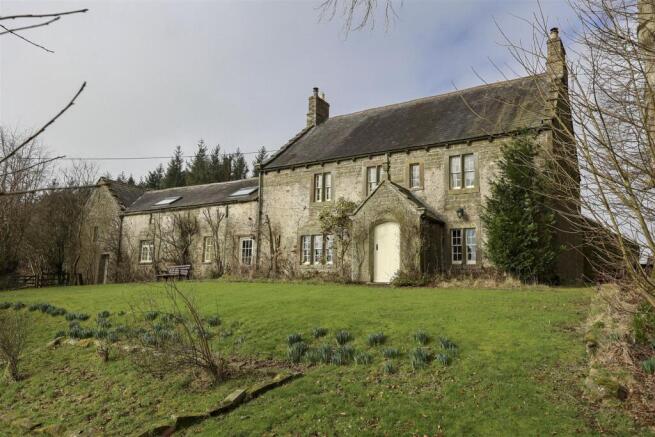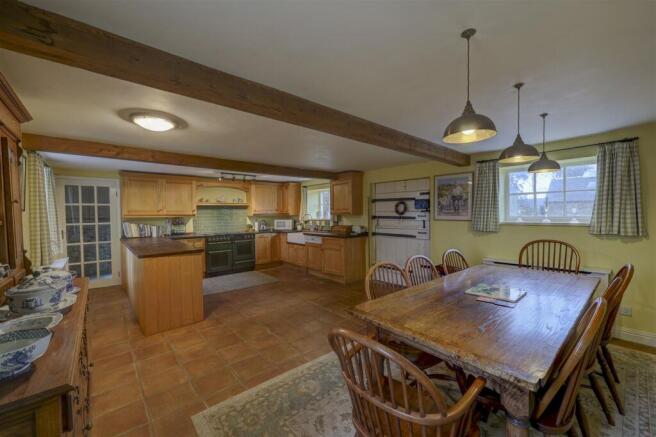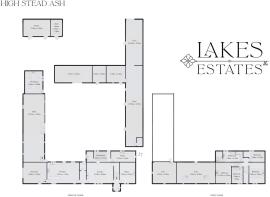
West Hall, Brampton

- PROPERTY TYPE
Detached
- BEDROOMS
4
- BATHROOMS
2
- SIZE
Ask agent
- TENUREDescribes how you own a property. There are different types of tenure - freehold, leasehold, and commonhold.Read more about tenure in our glossary page.
Freehold
Key features
- Rural retreat
- Elevated plot with panoramic views
- Main house with a number of outbuildings
- Private water supply
- 10.5 acres of diverse land
- Four bedroom home
- Large kitchen diner
Description
This exceptional property package includes a historic main house dating to the late 1700s, waiting for your personal vision to transform it into something truly magnificent. The sprawling estate features an attached barn and hayloft ripe for conversion into additional living quarters or a separate dwelling (subject to permissions).
Highstead Ash represents a blank canvas for the discerning buyer seeking privacy, potential, and the rare opportunity to create a truly personalised countryside retreat. The possibilities are limited only by your imagination.
About - Discover a rare opportunity to own a secluded countryside haven with boundless potential. Nestled on an elevated plot with breathtaking panoramic views, High Stead Ash offers the ultimate rural escape—completely free from neighbouring intrusions and just under 2 miles from the main road via a private forestry track.
This exceptional property package includes a historic main house dating to the late 1700s, waiting for your personal vision to transform it into something truly magnificent. The sprawling estate features an attached barn and hayloft ripe for conversion into additional living quarters or a separate dwelling (subject to permissions).
Embrace the freedom of nearly completely off-grid living with a private water supply, requiring only minimal connection to mains electricity. This untouched setting creates the ideal canvas for implementing green energy solutions, allowing you to craft a truly sustainable lifestyle. The property sits proudly amidst approximately 10.5 acres of diverse land, offering complete privacy and freedom to create your dream countryside estate.
Step into a character-filled main house featuring a spacious farmhouse kitchen-diner that forms the heart of the home. Gather in the impressive sitting room anchored by a statement stove, or retreat to the cosy secondary snug for more intimate moments. Upstairs, four generous bedrooms await your personal touch. Outside, discover a collection of courtyard-facing outbuildings including a striking double-story barn with exceptional conversion potential. The formal gardens showcase a large pond, leading to a young orchard spanning approximately one acre with a variety of fruit trees. A substantial three-acre paddock offers endless possibilities, while two woodland areas flanking the gated drive and an additional half-acre of rough grazing complete this remarkable package. The property also includes a large agricultural shed that can be retained or removed to create additional space according to your vision.
Highstead Ash represents a blank canvas for the discerning buyer seeking privacy, potential, and the rare opportunity to create a truly personalised countryside retreat. The possibilities are limited only by your imagination.
Location - The nearby village of Gilsland provides convenient access to a primary school, café, and pub, while the charming market town of Brampton—just 10 miles west—offers a good secondary school and a wider range of amenities. The A69 is readily accessible, providing easy connections to Newcastle and the North East, as well as the M6 motorway and the stunning Lake District. The property's proximity to Hadrian's Wall and ancient Roman forts such as Birdoswald presents exciting opportunities for potential income-generating ventures alongside your rural idyll.
Main Road 1.9 | Gilsland 6 | Lanercost 7.7 | Brampton 10.7 | Carlisle 17.5 | M6 motorway 15.5 | A69 7 | Newcastle International Airport 46
Kitchen Diner - 4.75 x 7.10 (15'7" x 23'3") -
Sunroom - 5.00 x 5.20 (16'4" x 17'0") -
Lounge - 4.70 x 6.00 (15'5" x 19'8") -
Snug - 4.55 x 3.45 (14'11" x 11'3") -
Cloakroom - 2.35 x 3.75 (7'8" x 12'3") -
Utility - 2.35 x 5.4 (7'8" x 17'8") -
Downstairs Wc -
Bedroom One - 4.65 x 3.50 (15'3" x 11'5") -
Bedroom Two - 4.75 x 3.40 (15'7" x 11'1") -
Bedroom Three - 3.60 x 2.50 (11'9" x 8'2") -
Bedroom Four - 2.40 x 4.80 (7'10" x 15'8") -
Bathroom - 2.40 x 4.50 (7'10" x 14'9") -
Please Note - These particulars, whilst believed to be accurate, are set out for guidance only and do not constitute any part of an offer or contract - intending purchasers or tenants should not rely on them as statements or representations of fact but must satisfy themselves by inspection or otherwise as to their accuracy. No person in the employment of Lakes Estates has the authority to make or give any representation or warranty in relation to the property. All mention of appliances / fixtures and fittings in these details have not been tested and therefore cannot be guaranteed to be in working order.
Brochures
West Hall, BramptonBrochure- COUNCIL TAXA payment made to your local authority in order to pay for local services like schools, libraries, and refuse collection. The amount you pay depends on the value of the property.Read more about council Tax in our glossary page.
- Band: E
- PARKINGDetails of how and where vehicles can be parked, and any associated costs.Read more about parking in our glossary page.
- Yes
- GARDENA property has access to an outdoor space, which could be private or shared.
- Yes
- ACCESSIBILITYHow a property has been adapted to meet the needs of vulnerable or disabled individuals.Read more about accessibility in our glossary page.
- Ask agent
West Hall, Brampton
Add an important place to see how long it'd take to get there from our property listings.
__mins driving to your place
Get an instant, personalised result:
- Show sellers you’re serious
- Secure viewings faster with agents
- No impact on your credit score
Your mortgage
Notes
Staying secure when looking for property
Ensure you're up to date with our latest advice on how to avoid fraud or scams when looking for property online.
Visit our security centre to find out moreDisclaimer - Property reference 33936902. The information displayed about this property comprises a property advertisement. Rightmove.co.uk makes no warranty as to the accuracy or completeness of the advertisement or any linked or associated information, and Rightmove has no control over the content. This property advertisement does not constitute property particulars. The information is provided and maintained by Lakes Estates, Penrith. Please contact the selling agent or developer directly to obtain any information which may be available under the terms of The Energy Performance of Buildings (Certificates and Inspections) (England and Wales) Regulations 2007 or the Home Report if in relation to a residential property in Scotland.
*This is the average speed from the provider with the fastest broadband package available at this postcode. The average speed displayed is based on the download speeds of at least 50% of customers at peak time (8pm to 10pm). Fibre/cable services at the postcode are subject to availability and may differ between properties within a postcode. Speeds can be affected by a range of technical and environmental factors. The speed at the property may be lower than that listed above. You can check the estimated speed and confirm availability to a property prior to purchasing on the broadband provider's website. Providers may increase charges. The information is provided and maintained by Decision Technologies Limited. **This is indicative only and based on a 2-person household with multiple devices and simultaneous usage. Broadband performance is affected by multiple factors including number of occupants and devices, simultaneous usage, router range etc. For more information speak to your broadband provider.
Map data ©OpenStreetMap contributors.





