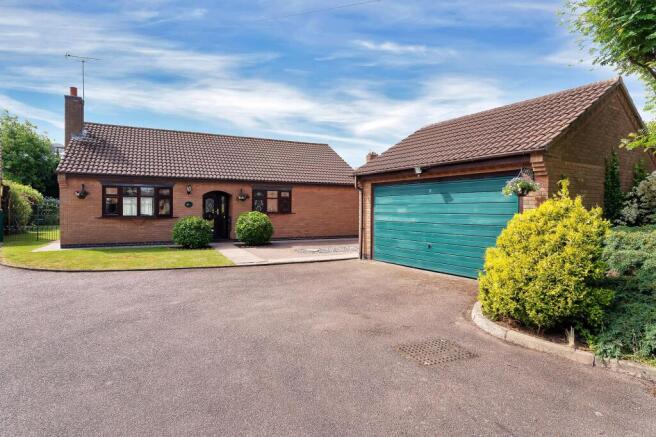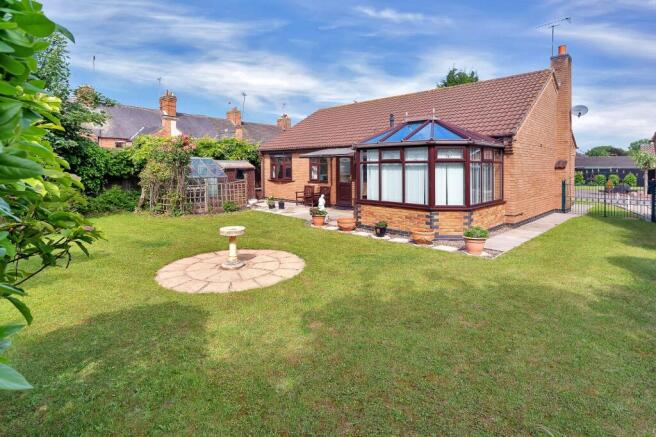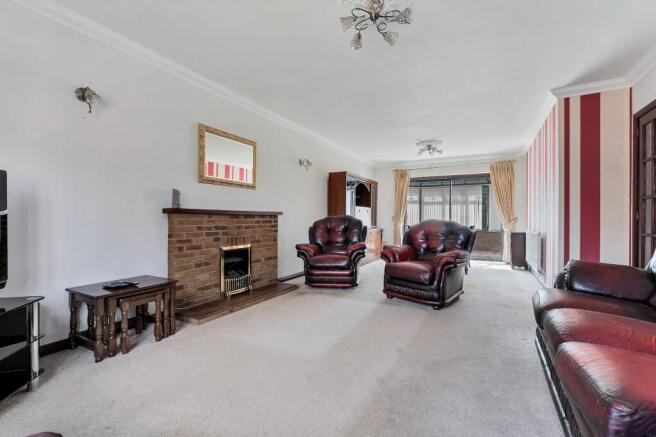Wrights Acre, Sileby, LE12

- PROPERTY TYPE
Detached Bungalow
- BEDROOMS
3
- BATHROOMS
2
- SIZE
829 sq ft
77 sq m
- TENUREDescribes how you own a property. There are different types of tenure - freehold, leasehold, and commonhold.Read more about tenure in our glossary page.
Freehold
Key features
- Spacious Detached Bungalow
- South Facing Garden & Summerhouse
- Double Garage, Parking & Caravan Standing
- Private Cul-de-Sac Location
- Principal Bedroom En-Suite
- Lounge & Conservatory Overlooking Garden
- Modern Worcester Combi-Boiler (2024)
- Energy Rating: TBC
Description
A well maintained 3 bedroom, 2 bathroom detached bungalow with a south-facing garden, double garage, and generous living space – tucked away in a private cul-de-sac location. The property also benefits from a new Worcester combi boiler (Nov 2024) and a new electric consumer unit.
This deceptively spacious bungalow, that has been clearly cherished over the years is tucked away in a cul-de-sac from the main road. This home boasts an inviting L-shaped hallway that effortlessly connects each room, offering an excellent flow throughout the property.
To the left, a generous lounge diner enjoys a view over the cul-de-sac through a large front window. A charming brick fireplace with inset gas fire forms the heart of the room, while sliding doors open into a bright conservatory that overlooks the rear garden, perfect for relaxing and entertaining alike.
The accommodation comprises three well-proportioned bedrooms. The principal bedroom is set to the front and benefits from fitted wardrobes and a en-suite shower room. Bedroom two is a comfortable double, while bedroom three offers a versatile single room, ideal as a guest bedroom or study. A fitted bathroom serves the remaining bedrooms.
Outside, the property sits within mature, well-loved gardens to both the front and rear. The south-facing rear garden is a true highlight, featuring a generous patio, established borders, a summerhouse, greenhouse, and a useful shed. To the front, there is ample driveway parking with space for a caravan or motorhome, leading to a detached double garage with a side entrance door along with a powered up and over double door.
Offered with no upward chain, this property combines space, flexibility, and outdoor appeal. Ideal for downsizers, or anyone seeking single-storey living in a desirable residential setting.
Sileby proudly boasts a busy high street hosting a number of villages shops, takeaway restaurants, delis, supermarkets and much more. Throughout the village you will find everything you would require on a day-to-day basis including pharmacies and doctors.
This property is in close proximity to the Ivanhoe trainline providing access to Leicester, Nottingham and number village stops along the way.
Services: Mains water, gas, electric, drainage and broadband are connected to this property.
Available mobile phone coverage: EE (Poor) O2 (Good) Three (Poor) Vodaphone (Okay) (Information supplied by Ofcom via Spectre)
Available broadband: Standard / Superfast (Information supplied by Ofcom via Spectre)
Potential purchasers are advised to seek their own advice as to the suitability of the services and mobile phone coverage, the above is for guidance only.
Flood Risk: Very low risk of surface water flooding / Very low risk river and sea flooding (Information supplied by gov.uk and purchasers are advised to seek their own legal advice)
Tenure: Freehold
Local Council / Tax Band: Charnwood Borough Council / C (Improvement Indicator: No)
Floor plan: Whilst every attempt has been made to ensure accuracy, all measurements are approximate and not to scale. The floor plan is for illustrative purposes only.
DIGITAL MARKETS COMPETITION AND CONSUMERS ACT 2024 (DMCC ACT)
The DMCC Act 2024, which came into force in April 2025, is designed to ensure that consumers are treated fairly and have all the information required to make an informed purchase, whether that be a property or any other consumer goods. Reed & Baum are committed to providing material information relating to the properties we are marketing to assist prospective buyers when making a decision to proceed with the purchase of a property. Please note all information will need to be verified by the buyers' solicitor and is given in good faith from information obtained from sources including but not restricted to HMRC Land Registry, Spectre, Ofcom, Gov.uk and provided by our sellers.
Lounge
8m x 4.1m
Conservatory
3m x 2.7m
Kitchen
3.3m x 2.9m
Principal Bedroom
3.5m x 3.3m
3.5m x 3.3m plus robes
Bedroom
3.3m x 2.9m
Bedroom
3.3m x 2m
Parking - Garage
Parking - Driveway
- COUNCIL TAXA payment made to your local authority in order to pay for local services like schools, libraries, and refuse collection. The amount you pay depends on the value of the property.Read more about council Tax in our glossary page.
- Band: C
- PARKINGDetails of how and where vehicles can be parked, and any associated costs.Read more about parking in our glossary page.
- Garage,Driveway
- GARDENA property has access to an outdoor space, which could be private or shared.
- Private garden
- ACCESSIBILITYHow a property has been adapted to meet the needs of vulnerable or disabled individuals.Read more about accessibility in our glossary page.
- Ask agent
Energy performance certificate - ask agent
Wrights Acre, Sileby, LE12
Add an important place to see how long it'd take to get there from our property listings.
__mins driving to your place
Get an instant, personalised result:
- Show sellers you’re serious
- Secure viewings faster with agents
- No impact on your credit score
Your mortgage
Notes
Staying secure when looking for property
Ensure you're up to date with our latest advice on how to avoid fraud or scams when looking for property online.
Visit our security centre to find out moreDisclaimer - Property reference 999cb6c8-7028-4548-9698-f505569924d5. The information displayed about this property comprises a property advertisement. Rightmove.co.uk makes no warranty as to the accuracy or completeness of the advertisement or any linked or associated information, and Rightmove has no control over the content. This property advertisement does not constitute property particulars. The information is provided and maintained by Reed & Baum, Quorn. Please contact the selling agent or developer directly to obtain any information which may be available under the terms of The Energy Performance of Buildings (Certificates and Inspections) (England and Wales) Regulations 2007 or the Home Report if in relation to a residential property in Scotland.
*This is the average speed from the provider with the fastest broadband package available at this postcode. The average speed displayed is based on the download speeds of at least 50% of customers at peak time (8pm to 10pm). Fibre/cable services at the postcode are subject to availability and may differ between properties within a postcode. Speeds can be affected by a range of technical and environmental factors. The speed at the property may be lower than that listed above. You can check the estimated speed and confirm availability to a property prior to purchasing on the broadband provider's website. Providers may increase charges. The information is provided and maintained by Decision Technologies Limited. **This is indicative only and based on a 2-person household with multiple devices and simultaneous usage. Broadband performance is affected by multiple factors including number of occupants and devices, simultaneous usage, router range etc. For more information speak to your broadband provider.
Map data ©OpenStreetMap contributors.




