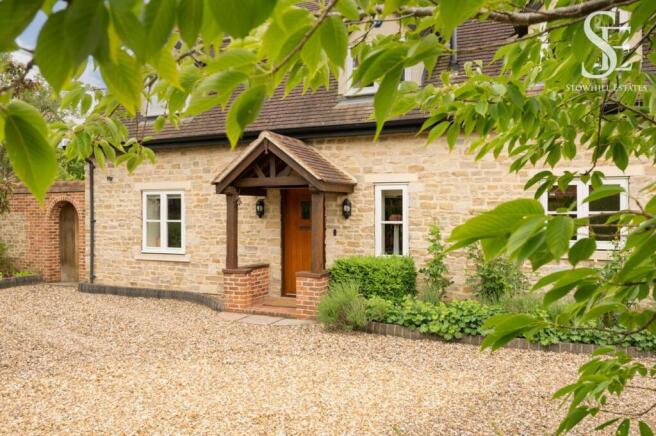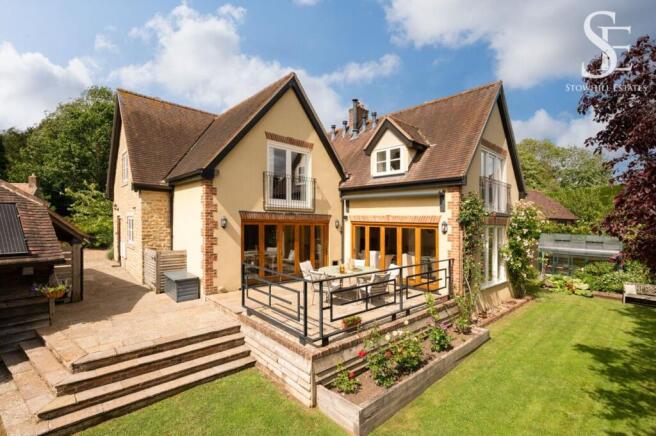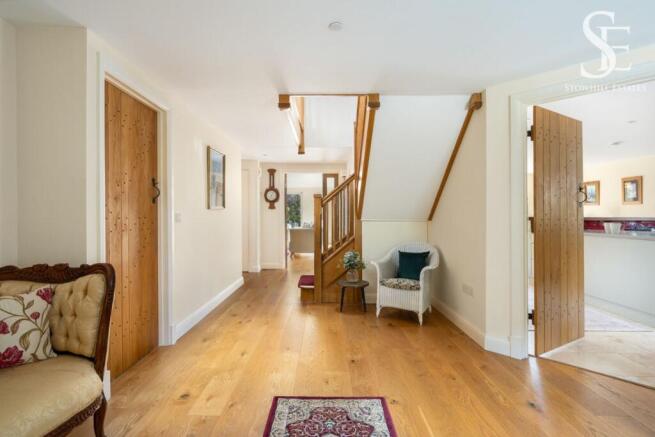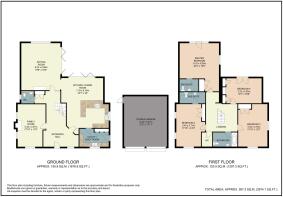
Hobbs Hill, Fernham, SN7

- PROPERTY TYPE
Detached
- BEDROOMS
4
- BATHROOMS
3
- SIZE
2,974 sq ft
276 sq m
- TENUREDescribes how you own a property. There are different types of tenure - freehold, leasehold, and commonhold.Read more about tenure in our glossary page.
Freehold
Key features
- OFFERED FOR SALE WITH NO ONWARD CHAIN
- Four spacious double bedrooms including an impressive principal suite with Juliet balcony
- Energy-efficient home with solar panels, underfloor heating, rainwater harvesting, aircon unit and more!
- Stunning open-plan kitchen-dining room with premium appliances and bifold doors to patio
- Elegant living room featuring inglenook fireplace with log burner and garden views
- Quarter-acre, beautifully landscaped private garden with summerhouse, pond, greenhouse & vegetable patch
- Double garage with EV charging point, loft storage and generous driveway parking
- Versatile snug and large entrance hall, ideal for home working or family gatherings
- Peaceful rural location with excellent transport links to London via Didcot and Swindon
- Close-knit community village with local pub, scenic walks and nearby amenities in Faringdon
Description
Country character and contemporary living combine at Clover House, in the heart of the community-strong Oxfordshire village of Fernham.
Serene village setting
Tuned into the sounds of nature, birdsong resonates from the trees upon arrival at Clover House, a handsome Cotswold-stone built home, where ample parking awaits on the large gravel driveway. There is also an impressively sized double garage with loft and benching, in addition to an electric vehicle charging point.
Shake the dew off wellington boots in the handy timber and brick portico, before heading inside, where an oak door opens into an open and inviting entrance hall, a broad and spacious place in which to greet and gather. Large enough to serve as a functional room in its own right, there is plenty of space for a piano, sofa or even a table.
Embracing spaces
Cosy up and hunker down on winter nights in the warmth and embrace of the snug to the left, where an inset fireplace lends a modern, yet cosy feel. Deep windowsills to the side and front retain a strong sense of country character, anchoring the home to its verdant surroundings.
Practically furnished with built-in cistern and storage, the cloakroom opposite the staircase houses a wash basin and WC, with a technical closet just outside accommodating the technological workings for the underfloor heating, heat ventilation, sprinkler systems, cat 6 cabling, burglar alarm and more which add to the efficiency and comfort of the home. Clover House is an energy-efficient, forward-thinking home, also featuring solar panels for both hot water and electricity, alongside a rainwater harvesting system.
Room with a view
Opening up to the rear of the staircase, leafy views beckon from beyond in the light-filled living room. Wooden flooring flows underfoot whilst a log-burning stove sits within a handsome stone inglenook fireplace with herringbone-brick inlay. A trio of tall windows frame views of the garden, whilst bifolding doors connect to the patio for indoor-outdoor living.
Turning right from the front door, tiled underfoot, the kitchen-dining room runs the depth of the home, forming an ‘L’ shaped connection with the living room at the rear via both an internal pocket door, and bifolding doors which open to the patio, for seamless entertaining.
Savour family time
Downstairs at Clover House, spaces flow effortlessly, allowing a natural progression from cooking and dining to relaxation and socialising. The kitchen itself is a masterpiece of design, furnished with Neff oven and oven-microwave, two Hotpoint fridge-drawers, dishwasher and De Dietrich gas hob and extractor, with pop up sockets for convenience. Extending into a sociable peninsula, the kitchen serves as both a practical space for food preparation and casual meals, and conversation with the chef.
Practical places
Opening up off the kitchen is a handy utility room, spacious and bright, served with additional storage, double Belfast sink and plumbing for washing machine and dryer. There is also access out to the side of the home, making for easy everyday access from the garage and driveway.
From the entrance hall, the oak staircase, with its carpet runner and rods, leads up to the gallery landing, a light filled area leading to the four double bedrooms and bathroom. Light showers down from a large electric-automatically-closing Velux window above.
Soporific spaces
Turning left, continue along to arrive at bedroom four, where the vaulted ceiling stretches up revealing exposed beams, and where a Juliet balcony provides the perfect place to admire the glorious garden views and countryside beyond. When the leaves of the majestic ornamental cherry and other trees drop in the winter, views extend all the way to the White Horse on the Ridgeway. Spacious and serene, there is built-in storage.
From this bedroom, on the left lies another large, light-filled double bedroom, dressed in soft neutral shades and carpeted underfoot. Built-in storage rises to the vaulted ceiling, where exposed beams feature once again. Rural village views entreat from the ornately latched windows.
Refresh and revive
Back on the landing, refreshment awaits in the family bathroom, furnished with bath, separate wet room shower, wash basin and WC, fully tiled to floor and walls.
A large walk-in airing cupboard provides abundant storage for linen, before arriving at the substantially sized and satisfyingly symmetrical guest suite.
Again built-in storage features, rising up to the beams above to provide abundant storage and access through into the loft. Freshen up in the wet-room shower ensuite, with rainfall head and sliding rail heads, flooded in light from the Velux window.
Seek sanctuary in the principal suite where high ceilings evoke a sense of tranquil calm. Shuttered windows and a broad Juliet balcony invite the outdoors in, framing picturesque views out over the garden, treeline and distant Ridgeway. On warm summer nights you can enjoy the aircon/heating unit. Another wet room ensuite provides space to shower in spa-like comfort.
Sunshine, shelter and shade
Outdoors, in late spring, the air is infused with the delicate scent of wisteria, its amethyst blossoms cascading down, just beyond the patio. Clover House’s quarter-acre, private garden is a sanctuary of peace and natural beauty, where a large flat lawn provides the perfect playground for children’s games, while to one peaceful shady corner, lily pads drift over the surface of a wildlife pond.
Seek shelter in the dappled shade of the ornamental cherry trees in the height of summer, or beneath the electric awning of the raised patio that opens freely from both dining-kitchen and living room.
Practical too, the spacious garden comes furnished with a storage shed, potting shed, greenhouse with automatic vents, and summerhouse, the latter two equipped with water and electricity.
Eco-conscious features abound, with rainwater harvesting tanks, compost bins for avid gardeners and outdoor electric sockets on the garage and patio. For the green fingered, a vegetable patch yields rhubarb, gooseberries, currants and raspberries, while rambling roses climb the side of the home, adding a soft touch of romance. Flower beds overflowing with lavender and roses radiate calming scents while fruit trees punctuate the landscape of this idyllic garden that cocoons the home.
Out and about
On your doorstep, discover all that Fernham has to offer; a peaceful, yet connected village, blending rural tranquillity and modern convenience.
Fernham is a friendly and welcoming village where a strong sense of community thrives. With a range of activities on offer, there's something for everyone, though participation is always optional, with no pressure to join in. The events team organises a variety of gatherings throughout the year, including the annual safari supper, village fete, treasure hunt, village walk, and a quiz at the Woodman pub. All are made welcome, and the village operates a private email loop, providing a space for sharing important information, seeking advice, offering items (often free) and requesting help.
Dining options nearby are plentiful, with a range of local pubs and restaurants that cater to every taste. For tapas lovers, La Bobina in Faringdon is a must, while the Helen Browning pub and The Snooty Mehmaan are popular for a relaxed meal. Local favourites, The Whitehorse Inn in Woolstone is a short drive away and Fernham’s Woodman a 3 minute walk, plus there is a range of other inviting country inns in the surrounding villages.
For outdoor enthusiasts, the area offers an abundance of walking routes. From Fernham itself, there are lovely dog walks around the lower green and Chapel Lane, or venture further to explore Ringdale, Little Coxwell, White Horse Hill and the Thames Pathway.
Convenience is key here, with Clover House well served by the village shop and Post Office in nearby Uffington, where parking is straightforward. Meanwhile, Gorse Farm near Little Coxwell offers a self-service shop with vending machine for milk, eggs, milkshakes, butter, beef and pork alongside other locally produced items.
Faringdon, just a short drive away, has all the essentials, including Waitrose, Tesco, Aldi, and even a medical centre.
For commuters, Didcot Parkway, located about 12 miles from Fernham, provides direct rail services to London Paddington in around 45 minutes. Similarly, Swindon Station, around ten miles away, offers fast connections to the capital.
Families are ideally placed, with a range of educational establishments conveniently located nearby, serving both primary and secondary levels, along with a number of independent options.
With excellent local amenities, scenic walks, and a vibrant community, Fernham offers the perfect balance of village life with access to modern-day comforts, all set within the characterful comfort of Clover House, where contemporary design and country living seamlessly merge.
EPC Rating: B
Brochures
Brochure- COUNCIL TAXA payment made to your local authority in order to pay for local services like schools, libraries, and refuse collection. The amount you pay depends on the value of the property.Read more about council Tax in our glossary page.
- Band: G
- PARKINGDetails of how and where vehicles can be parked, and any associated costs.Read more about parking in our glossary page.
- Yes
- GARDENA property has access to an outdoor space, which could be private or shared.
- Yes
- ACCESSIBILITYHow a property has been adapted to meet the needs of vulnerable or disabled individuals.Read more about accessibility in our glossary page.
- Ask agent
Hobbs Hill, Fernham, SN7
Add an important place to see how long it'd take to get there from our property listings.
__mins driving to your place
Get an instant, personalised result:
- Show sellers you’re serious
- Secure viewings faster with agents
- No impact on your credit score
Your mortgage
Notes
Staying secure when looking for property
Ensure you're up to date with our latest advice on how to avoid fraud or scams when looking for property online.
Visit our security centre to find out moreDisclaimer - Property reference a96e2f54-761f-417d-9a5e-c068301260b4. The information displayed about this property comprises a property advertisement. Rightmove.co.uk makes no warranty as to the accuracy or completeness of the advertisement or any linked or associated information, and Rightmove has no control over the content. This property advertisement does not constitute property particulars. The information is provided and maintained by Stowhill Estates Ltd, Stowhill Estates Frilford. Please contact the selling agent or developer directly to obtain any information which may be available under the terms of The Energy Performance of Buildings (Certificates and Inspections) (England and Wales) Regulations 2007 or the Home Report if in relation to a residential property in Scotland.
*This is the average speed from the provider with the fastest broadband package available at this postcode. The average speed displayed is based on the download speeds of at least 50% of customers at peak time (8pm to 10pm). Fibre/cable services at the postcode are subject to availability and may differ between properties within a postcode. Speeds can be affected by a range of technical and environmental factors. The speed at the property may be lower than that listed above. You can check the estimated speed and confirm availability to a property prior to purchasing on the broadband provider's website. Providers may increase charges. The information is provided and maintained by Decision Technologies Limited. **This is indicative only and based on a 2-person household with multiple devices and simultaneous usage. Broadband performance is affected by multiple factors including number of occupants and devices, simultaneous usage, router range etc. For more information speak to your broadband provider.
Map data ©OpenStreetMap contributors.





