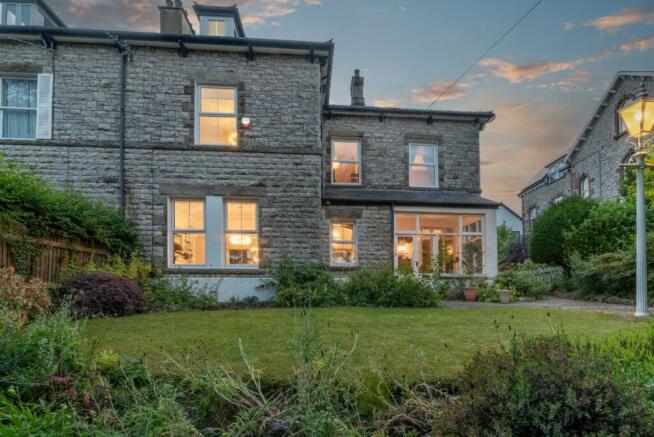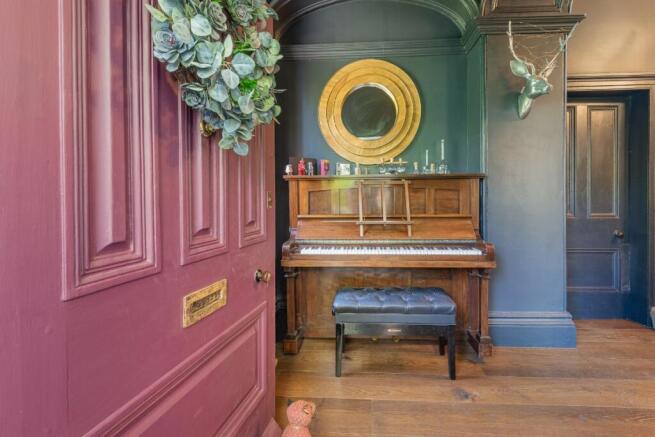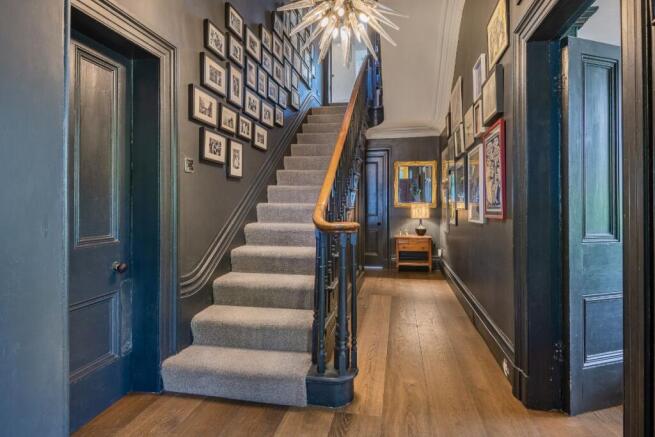Beech Lawn, 92 Kentsford Road, Grange-Over-Sands, LA11 7BB

- PROPERTY TYPE
Town House
- BEDROOMS
5
- BATHROOMS
3
- SIZE
Ask agent
- TENUREDescribes how you own a property. There are different types of tenure - freehold, leasehold, and commonhold.Read more about tenure in our glossary page.
Freehold
Description
* Large semi-detached home
* 5 bedrooms
* Recently refurbed - new kitchen, new ensuite and converted the top floor
* Beautiful garden and views
* Double garage and lots of parking
* Large garden
* Views over the Bay
* 5-minute walk to Kents Bank railway
* Modern interior with period features
Services:
* Mains water, gas, electric and drainage
* Council tax band - F
* Good internet speed
* All network providers reach the home
Dating back to the 1800s, Beech Lawn is perfectly situated minutes from the seaside town of Grange-over-Sands, with Kents Bank train station and direct services to Manchester and its international airport just a two-minute walk away. With impressive vistas showcasing the ever-changing tides and skies, the tranquil and picturesque backdrop to this spacious home is reassuringly constant.
Step through the gate and make your way up the gravel stone path that takes you beside the impressive copper beech tree and lawn. Roses, acers, and a large magnolia tree, along with other lush foliage, greet you as you approach the bright sunroom.
With a glass door and large glass windows, the sunroom is flooded with warmth and light, and is a fitting introduction to the welcoming character of Beech Lawn. Quarry tiles take you inside where there is ample room for storage, inviting you to get comfortable before stepping through the front door, ready to explore the delights that await.
Warm hardwood flooring extends underfoot as you as you emerge into the spacious hallway. Decorated throughout in striking Farrow and Ball Railing, an impressive staircase greets you with spiral, ascending volute and decorative spindles. A window overlooking the lush front garden fills the area with light. Take your first right, where the wooden floor continues into the airy living room.
The striking Farrow and Ball palette repeats in Hague Blue, evoking a sense of modern style amongst architectural features that include high ceilings and decorative arches, whispering of Beech Lawn's rich heritage. The glass panelled French doors with glass surround deliver an abundance of light as well as offering access to the walled garden.
Open them wide in the summer months and enjoy the seamless transition between indoor and outdoor living. In cooler climates, switch on the remote controlled living flame fire and curl up against the heat as you delight in the stunning views of the garden.
Cross the hallway and enter the heart of the home, the sleek kitchen-diner. Rich wooden flooring continues into the dining area on the left, where two large windows display the views of the front garden and beyond to the sea. With ample room for a large dining table and chairs, as well as comfortable seating, invite friends over to relax and fill the space with laughter as you prepare a dinner party or rustle up a comforting Sunday roast.
The original fireplace beside built-in bookshelves in the wall's recess provides a cosy and intimate setting as you flow through to the kitchen area on the right.
The effortlessly modern, luxury Siematic kitchen is streamlined and smooth and culinary delights are a breeze to prepare on the central island with its expansive ceramic worktop. Surrounded by comforting underfloor heating, an array of cabinets line the walls and the fitted appliances include full height integrated Neff fridge and freezer, Neff dishwasher, two ovens and induction hob.
The Quooker tap with instant boiling water adds a luxurious convenience, and a large wood panelled wall with remote-controlled fitted living flame fire offers warmth and ambience as feasts are prepared.
Large glass French doors provide access outside along with plenty of natural light and combine the beauty of the outdoors with the joys of entertaining and cooking.
Continue through the kitchen to discover a utility area with access to the outside. Home to the washing machine and dryer with a sink and storage for shoes and jackets, the slate flooring makes simple work of any muddy paws or footprints from outdoor adventures.
Retrace your steps back into the hallway and make your way along the staircase to the cloakroom, fitted with cupboards for storage, washbasin and WC. At the back of the stairs, take the door that leads to the tanked, converted cellar and discover a versatile space full of potential. Divided into two sizeable areas, currently used as a study and a lounge, let the possibilities captivate your imagination as you explore.
Make your way to the carpeted staircase and ascend to the upper floor, where the family bathroom awaits. A large freestanding bath is ready to be filled with relaxing bubbles where the neutral décor and PVC wall panels add a sleek and bright feel. Also featuring a heated towel radiator, washbasin, shower, WC, and white fitted storage cupboards, the room is spacious and bright.
Take a small flight of stairs to the next landing, where a window overlooking the front lawn illuminates the area. Take a left and enter a spacious double bedroom. With rich carpet underfoot, neutral décor and a large window, the room is a haven for rest. Discover a pristine ensuite, with a large shower, feature washbasin, and WC to the right of the room. To the left of the room, take a look at the walk-in wardrobe before crossing the landing where another large double bedroom awaits.
An original cast iron fireplace makes a wonderful feature in the impressive room that has space enough for a double and single bed or sofa. With soothing views of Morecambe Bay, rich carpet, and calming décor, it's an oasis of peace and tranquillity. Another double bedroom awaits next door, flooded with natural light and a calming atmosphere.
Make your way back to the landing and ascend the steps to the third floor, where storage abounds. Turn left into a large double bedroom with exposed beams and a Velux window. Cross the landing to visit the newly fitted bathroom with white-tiled walls, consisting of shower, washbasin, and WC. Another large double bedroom awaits on the right with Velux window, pristine white walls, and neutral décor.
Garden and Grounds
At the back of the house, a driveway leads to parking for up to two cars beside a large double garage with electric door. Equipped with electricity and shelving, the expansive double garage is an ideal storage area for not only vehicles, but also gardening and sporting equipment either in the garage or in the handy storage rooms below.
A lawned area with vegetable patches growing asparagus, broccoli, carrots and lettuce alongside apple and pear trees awaits. Make your way down the steps and through the small gate to a secluded walled garden filled with lush flowers and plants. Discover a large seating area under flowering wisteria that curls and sways around the pergola, providing a hideaway for lazy weekends in the sunshine.
Follow the path amongst the flowering plants and shrubs where the French doors let you inside. Take a moment to collect your favourite book and a cool drink as you venture back outdoors to enjoy the private sanctuary.
Walk to the front of the home and sit on the bench to enjoy the spectacular view over Morecambe Bay or spread out on the garden beside the welcoming Victorian lamp post as you relax in the wonderful refuge of Beech Lawn.
With the superb, elevated views, spacious rooms and modern comfort amongst classic period features, Beech Lawn makes for a sophisticated, ready to move into family home where precious memories are waiting to be made.
** For more photos and information, download the brochure on desktop. For your own hard copy brochure, or to book a viewing please call the team **
As prescribed by the Money Laundering Regulations 2017, we are by law required to conduct anti-money laundering checks on all potential buyers, and we take this responsibility very seriously. In line with HMRC guidelines, our trusted partner, Coadjute, will securely manage these checks on our behalf. A non-refundable fee of £47 + VAT per person (£120 + VAT if purchasing via a registered company) will apply for these checks, and Coadjute will handle the payment for this service. These anti-money laundering checks must be completed before we can send the memorandum of sale. Please contact the office if you have any questions in relation to this.
Tenure: Freehold
Brochures
Brochure- COUNCIL TAXA payment made to your local authority in order to pay for local services like schools, libraries, and refuse collection. The amount you pay depends on the value of the property.Read more about council Tax in our glossary page.
- Ask agent
- PARKINGDetails of how and where vehicles can be parked, and any associated costs.Read more about parking in our glossary page.
- Yes
- GARDENA property has access to an outdoor space, which could be private or shared.
- Yes
- ACCESSIBILITYHow a property has been adapted to meet the needs of vulnerable or disabled individuals.Read more about accessibility in our glossary page.
- Ask agent
Beech Lawn, 92 Kentsford Road, Grange-Over-Sands, LA11 7BB
Add an important place to see how long it'd take to get there from our property listings.
__mins driving to your place
Get an instant, personalised result:
- Show sellers you’re serious
- Secure viewings faster with agents
- No impact on your credit score
Your mortgage
Notes
Staying secure when looking for property
Ensure you're up to date with our latest advice on how to avoid fraud or scams when looking for property online.
Visit our security centre to find out moreDisclaimer - Property reference RS0586. The information displayed about this property comprises a property advertisement. Rightmove.co.uk makes no warranty as to the accuracy or completeness of the advertisement or any linked or associated information, and Rightmove has no control over the content. This property advertisement does not constitute property particulars. The information is provided and maintained by AshdownJones, The Lakes and Lune Valley. Please contact the selling agent or developer directly to obtain any information which may be available under the terms of The Energy Performance of Buildings (Certificates and Inspections) (England and Wales) Regulations 2007 or the Home Report if in relation to a residential property in Scotland.
*This is the average speed from the provider with the fastest broadband package available at this postcode. The average speed displayed is based on the download speeds of at least 50% of customers at peak time (8pm to 10pm). Fibre/cable services at the postcode are subject to availability and may differ between properties within a postcode. Speeds can be affected by a range of technical and environmental factors. The speed at the property may be lower than that listed above. You can check the estimated speed and confirm availability to a property prior to purchasing on the broadband provider's website. Providers may increase charges. The information is provided and maintained by Decision Technologies Limited. **This is indicative only and based on a 2-person household with multiple devices and simultaneous usage. Broadband performance is affected by multiple factors including number of occupants and devices, simultaneous usage, router range etc. For more information speak to your broadband provider.
Map data ©OpenStreetMap contributors.




