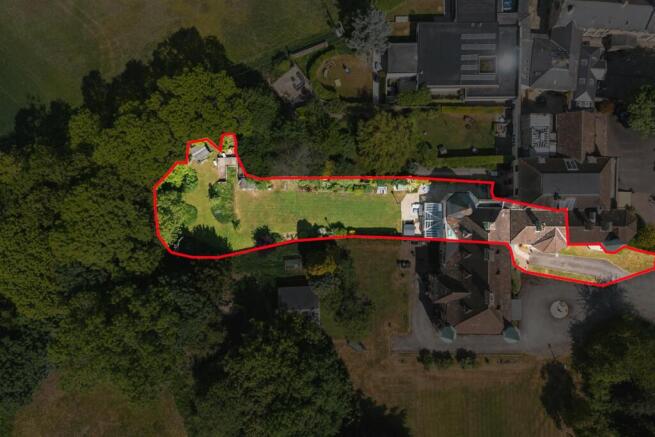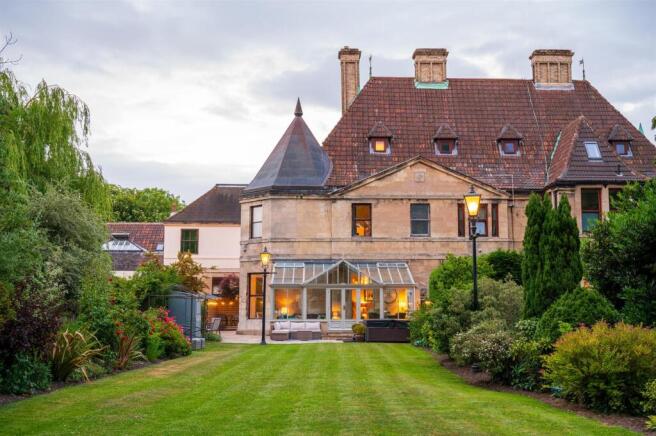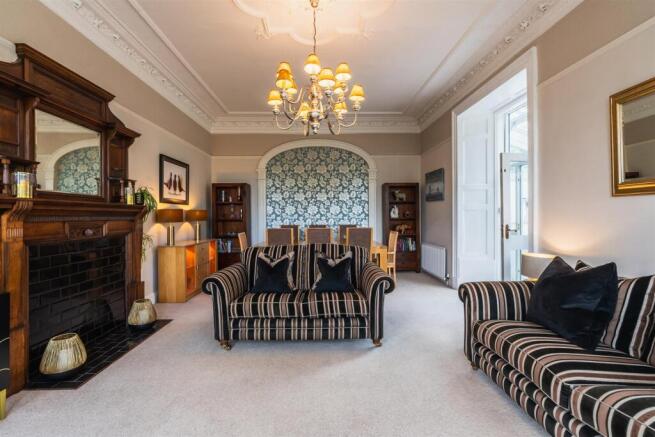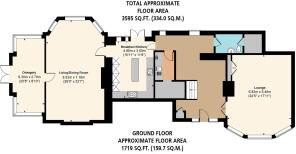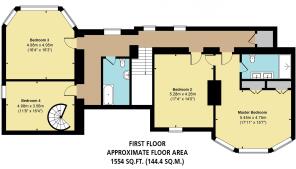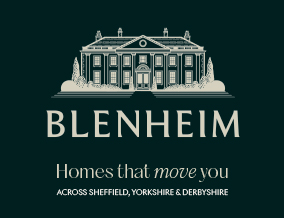
Manor Road, Wales

- PROPERTY TYPE
House
- BEDROOMS
4
- BATHROOMS
2
- SIZE
3,595 sq ft
334 sq m
- TENUREDescribes how you own a property. There are different types of tenure - freehold, leasehold, and commonhold.Read more about tenure in our glossary page.
Freehold
Key features
- A Character-Filled Grade II Listed Four Bedroomed Home
- Boasting a Plethora of Original Period Features Throughout
- Stunning Living Spaces Perfect for a Family
- Beautiful, Light-Filled Lounge with an Original Fireplace
- Well-Appointed Breakfast Kitchen with Integrated Appliances
- Further Reception Room and Orangery
- Sizeable Master Bedroom with an En-Suite
- Three Further Double Bedrooms and a Family Bathroom
- Fabulous Exterior Including an Extensive Rear Garden
- Close to Local Amenities
Description
Offering a warm welcome to the home is the excellent entrance hall that has a stunning high ceiling and traditional stone pillars. Across the ground floor is a beautiful, light-filled lounge with a wonderful decorative fireplace and there is a well-appointed breakfast kitchen with integrated appliances. Furthermore, a large living/dining room and an orangery offer ample space for entertaining guests or hosting. Throughout the home are a plethora of both character and period features, including decorative covings and large timber windows.
The first floor houses a good-sized master bedroom that has an en-suite shower room and three further double bedrooms offer ample space. There is also a family bathroom and on the second floor, an attic room that can be used for storage or as a home office. Externally, the property has driveway parking, an additional allocated parking space and a shared driveway to the front. To the rear, there is a fabulous, fully enclosed, large garden that has a patio and garden stores.
The property is conveniently located for access to the M1 for journeys to major cities and the A57 to Sheffield and Worksop. Local amenities can be found nearby in Kiveton Park, Todwick and Aston. Rother Valley Country Park and Harthill Reservoir are reachable within a short drive for local walking and cycling routes. Kiveton Park Station is easily accessible from the home, allowing rail connections to Sheffield, Retford and onward routes to London.
The property briefly comprises on the ground floor: Entrance hall, lounge, cloaks cupboard, WC, pantry, utility room, breakfast kitchen, living/dining room and orangery.
On the first floor: Landing, storage cupboard, master bedroom, master en-suite shower room, bedroom 2, family bathroom, bedroom 3 and bedroom 4.
On the second floor: Attic storage.
Ground Floor -
A timber door with a double glazed panel opens to the:
Entrance Hall - Offering a warm welcome with side facing timber double glazed panels, coved ceiling, pendant light point with a decorative ceiling rose, decorative pillars, central heating radiators, deep skirtings and timber flooring. Timber doors open to the lounge, cloaks cupboard, WC, utility room and breakfast kitchen.
Lounge - 6.63m x 5.45m (21'9" x 17'10") - A light-filled lounge having side facing timber double glazed windows, pendant light point, decorative mouldings, coved ceiling, central heating radiators, TV/aerial point and deep skirtings. The focal point of the room is the original fireplace with a timber mantle, surround and a tiled hearth. Fitted furniture includes shelving and drawers.
Cloaks Cupboard - With cloaks hanging.
Wc - Having a coved ceiling, recessed lighting, partially tiled walls and timber flooring. There is a suite comprising a low-level WC and a pedestal wash hand basin with traditional chrome taps. A timber door opens to the pantry.
Pantry - With recessed lighting and deep skirtings. There is the provision for a wine cooler and a full-height fridge/freezer. Access can be gained to the loft.
Utility Room - Having a flush light point, partially tiled walls and deep skirtings. There is a fitted work surface with an inset 1.0 bowl stainless steel sink with traditional chrome taps. There is the provision for a washing machine and a tumble dryer. Also housing the Vaillant boiler. An opening gives access to a storage cupboard.
Breakfast Kitchen - 4.85m x 3.50m (15'10" x 11'5") - A well-appointed breakfast kitchen with side facing timber double glazed windows, pendant light point, recessed lighting, central heating radiator and Karndean flooring. There is a range of fitted base/wall and drawer units with a granite work surface, matching upstands, a tiled splashback and an inset 1.0 bowl stainless steel sink with a chrome mixer tap. There is a separate central island with a matching worksurface that has the provision for seating for four people. Appliances include a Britannia range cooker with a six-ring gas hob and two oven/grills, an AEG full-height fridge, AEG full height freezer, Zanussi microwave and a Bosch dishwasher. Double timber doors with double glazed panels open to the rear of the property. A timber door opens to the living/dining room.
Living/Dining Room - 8.53m x 7.18m (27'11" x 23'6") - A sizeable reception room having side facing timber double glazed windows, coved ceiling, pendant light point with a decorative ceiling rose, central heating radiators and deep skirtings. The focal point of the room is the decorative fireplace with a timber surround, mantel and tiled hearth. A timber door with a glazed panel and a matching side panel opens to the orangery.
Orangery - 6.30m x 2.70m (20'8" x 8'10") - With double glazed roof panels, side and rear facing timber double glazed panels, wall mounted light points, exposed stone walling and Karndean flooring. Timber double doors open to the garden.
From the entrance hall, a staircase with a timber handrail and balustrading rises to the:
First Floor -
Landing - Having side facing timber double glazed windows, wall mounted light points, pendant light point, central heating radiators and deep skirtings. Timber doors open to storage cupboard, master bedroom, bedroom 2, family bathroom, bedroom 3 and bedroom 4.
Storage Cupboard - With light.
Master Bedroom - 5.45m x 4.75m (17'10" x 15'7") - A large master bedroom having side facing timber double glazed windows, pendant light points, coved ceiling, central heating radiators, data point and deep skirtings. The focal point of the room is the decorative fireplace with a mantel, surround and tiled hearth. Fitted furniture includes long hanging and shelving. A timber door opens to the master en suite shower room. A timber door opens to bedroom 2.
Master En-Suite Shower Room - With a coved ceiling, recessed lighting, extractor fan, partially tiled walls, chrome heated towel rail and tiled flooring. There is a suite in white comprising a low-level WC and a wash hand basin with a chrome mixer tap with a vanity mirror above. There is a separate shower enclosure with a rain head shower, additional hand shower facility and a glazed screen.
Bedroom 2 - 5.28m x 4.26m (17'3" x 13'11") - A double bedroom having a side facing timber double glazed window, coved ceiling, pendant light point, central heating radiator and deep skirtings. The focal point of the room is the decorative fireplace with a mantel and surround.
Family Bathroom - Being fully tiled and having recessed lighting, extractor fan and a chrome heated towel rail. A suite in white comprises a low-level WC and a wash hand basin with a chrome mixer tap with storage beneath. There is a panelled bath with a chrome mixer tap and to one corner, a separate shower enclosure with a rainhead shower, additional hand shower facility and a glazed screen/door.
Bedroom 3 - 4.98m x 4.95m (16'4" x 16'2") - A further double bedroom with side facing timber double glazed windows, coved ceiling, pendant light point, central heating radiator and deep skirtings.
Bedroom 4 - 4.98m x 3.56m (16'4" x 11'8") - Another double bedroom having a rear facing timber double glazed window, coved ceiling, pendant light point, central heating radiator and deep skirtings. A timber spiral staircase with a handrail and balustrading rises to the:
Second Floor -
Attic Storage - 6.76m x 5.37m (22'2" x 17'7") - With a roof window, pendant light point, exposed timber beams and timber flooring.
Exterior And Gardens - From Manor Road, a shared driveway leads to the side of the property where there is exterior lighting, a water tap, two lawned areas and a stone flagged path. Access can be gained to the main entrance door.
To the side of the property, there is a pleasant courtyard with a water tap. Access can be gained to the breakfast kitchen. Stone steps descend to a stone flagged path that leads to the rear of the property.
To the rear, there is a stone flagged patio with external power and the provision for a hot tub. Access can be gained to the orangery.
Beyond the patio is an extensive garden that is mainly laid to lawn with traditional lamp posts, mature trees and plants. Towards the end of the garden, there is a garden shed and a stone flagged path leads to a greenhouse. From here, stone steps descend to a further area mainly laid to lawn that has two further garden stores. The garden is enclosed by timber fencing and mature trees/hedging.
Additional Details -
Tenure - Freehold
Council Tax Band - F
Services - Mains gas, mains electric, mains water and mains drainage. The broadband is ADSL and the mobile phone signal quality is moderate.
Rights Of Access/Shared Access - Number 1 Wales Court owns the driveway, number 2 has access across it to their owned drive.
Covenants/Easements Or Wayleaves And Flood Risk - None and the flood risk is very low.
Viewings - Viewings are strictly by appointment with one of our Sales Consultants.
Note - Whilst we aim to make these particulars as accurate as possible, please be aware that they have been composed for guidance purposes only. Therefore, the details within should not be relied on as being factually accurate and do not form part of an offer or contract. All measurements are approximate. None of the services, fittings or appliances (if any), heating installations, plumbing or electrical systems have been tested and therefore no warranty can be given as to their working ability. All photography is for illustration purposes only.
Brochures
Wales Place.pdfBrochure- COUNCIL TAXA payment made to your local authority in order to pay for local services like schools, libraries, and refuse collection. The amount you pay depends on the value of the property.Read more about council Tax in our glossary page.
- Band: F
- LISTED PROPERTYA property designated as being of architectural or historical interest, with additional obligations imposed upon the owner.Read more about listed properties in our glossary page.
- Listed
- PARKINGDetails of how and where vehicles can be parked, and any associated costs.Read more about parking in our glossary page.
- Yes
- GARDENA property has access to an outdoor space, which could be private or shared.
- Yes
- ACCESSIBILITYHow a property has been adapted to meet the needs of vulnerable or disabled individuals.Read more about accessibility in our glossary page.
- Ask agent
Manor Road, Wales
Add an important place to see how long it'd take to get there from our property listings.
__mins driving to your place
Get an instant, personalised result:
- Show sellers you’re serious
- Secure viewings faster with agents
- No impact on your credit score
Your mortgage
Notes
Staying secure when looking for property
Ensure you're up to date with our latest advice on how to avoid fraud or scams when looking for property online.
Visit our security centre to find out moreDisclaimer - Property reference 33937295. The information displayed about this property comprises a property advertisement. Rightmove.co.uk makes no warranty as to the accuracy or completeness of the advertisement or any linked or associated information, and Rightmove has no control over the content. This property advertisement does not constitute property particulars. The information is provided and maintained by Blenheim, Sheffield. Please contact the selling agent or developer directly to obtain any information which may be available under the terms of The Energy Performance of Buildings (Certificates and Inspections) (England and Wales) Regulations 2007 or the Home Report if in relation to a residential property in Scotland.
*This is the average speed from the provider with the fastest broadband package available at this postcode. The average speed displayed is based on the download speeds of at least 50% of customers at peak time (8pm to 10pm). Fibre/cable services at the postcode are subject to availability and may differ between properties within a postcode. Speeds can be affected by a range of technical and environmental factors. The speed at the property may be lower than that listed above. You can check the estimated speed and confirm availability to a property prior to purchasing on the broadband provider's website. Providers may increase charges. The information is provided and maintained by Decision Technologies Limited. **This is indicative only and based on a 2-person household with multiple devices and simultaneous usage. Broadband performance is affected by multiple factors including number of occupants and devices, simultaneous usage, router range etc. For more information speak to your broadband provider.
Map data ©OpenStreetMap contributors.
