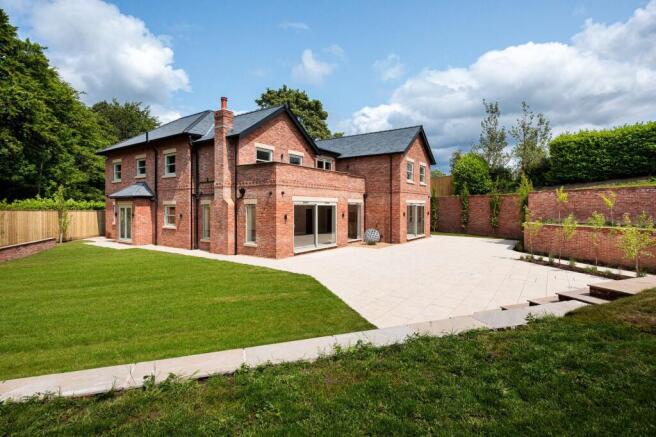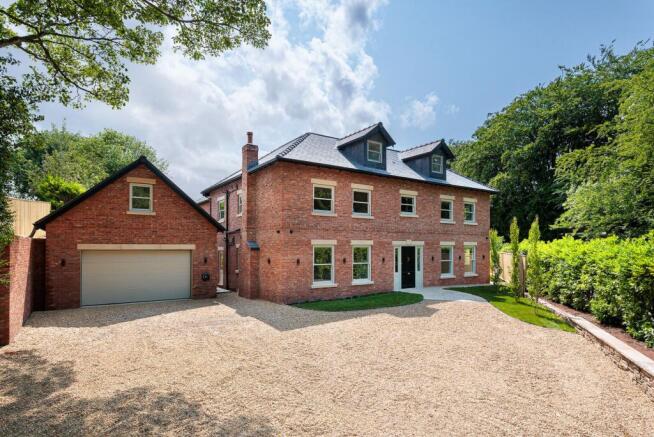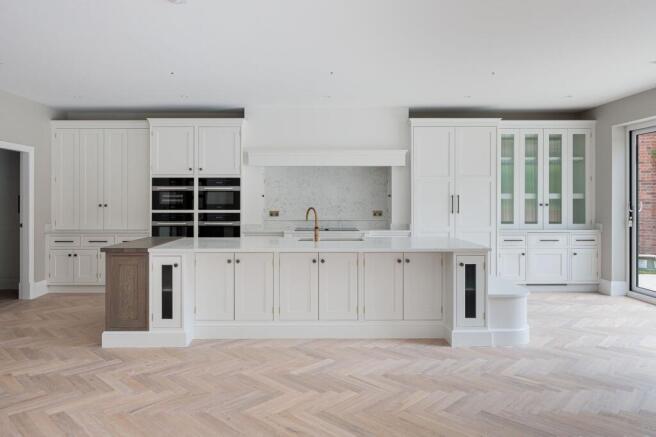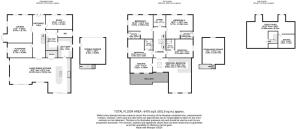Macclesfield Road, Prestbury, SK10

- PROPERTY TYPE
Detached
- BEDROOMS
6
- BATHROOMS
6
- SIZE
6,478 sq ft
602 sq m
- TENUREDescribes how you own a property. There are different types of tenure - freehold, leasehold, and commonhold.Read more about tenure in our glossary page.
Freehold
Key features
- Newly completed and ready for occupation today!
- An impressive detached new build house finished to exacting standards with accommodation reaching to around 6500 sqft
- Beautiful exterior detailing with a mix of brick and sandstone
- 6 bedrooms 6 bathrooms
- Impressive open plan kitchen living area spanning across the rear of the house
- Bespoke hand painted kitchen, pantry, boot room, utility room, and laundry room
- Control4 Home Automation
- Private and secure plot situated just outside Prestbury Village
- Detached double garage with room above
Description
MOVE IN IMMEDIATELY.
A stunning newly completed detached family home, offering approximately 6,500sqft of expansive living space, crafted with exceptional attention to detail. This residence, ready to move into today, masterfully blends classic architectural elegance with contemporary features, showcasing a striking brick exterior accented by sandstone cills and heads, and refined stone detailing on the front facade. The photographs show the new finished house, and are mixed with some useful CGI’s to show how the house might look furnished.
Located on one of Prestbury’s most sought-after roads, this property is just moments from King’s School Macclesfield and the prestigious Prestbury Golf Club, with Prestbury village centre nearby. Set within a secure, private plot, the home features south-facing gardens, ideal for outdoor relaxation and enjoyment.
Enter through a grand galleried hallway, leading to a spacious ground floor that includes a vast kitchen/living/dining area at the rear with sliding doors opening to a generous terrace. The kitchen, pantry, utility, and laundry spaces are custom-designed by Sheerin Bespoke, fitted with premium Miele appliances. The ground floor also offers a playroom/media room, formal living room, study, utility room, and a W.C.
Upstairs, the first floor hosts five large double bedrooms, each with its own en-suite bathroom. The principal suite impresses with a walk-through dressing room, a luxurious en-suite bathroom, and access to a private balcony with fully vaulted ceilings. A dedicated laundry room adds convenience on this level. The second floor features a spacious guest suite with an en-suite bathroom.
Outside, the property includes a large private driveway accessed through secure electric gates, complemented by a detached double garage with an upper room accessible via an external staircase and equipped with electric car charging points. The beautifully landscaped grounds feature a substantial stone or porcelain patio extending from the kitchen/living/dining area, a tiered garden with a brick-built feature staircase leading to a dining/seating area defined by a striking retaining wall, ambient lighting, a well-maintained lawn wrapping around the property, and stone pathways linking the garden’s sides.
Brochures
Property Brochure- COUNCIL TAXA payment made to your local authority in order to pay for local services like schools, libraries, and refuse collection. The amount you pay depends on the value of the property.Read more about council Tax in our glossary page.
- Ask agent
- PARKINGDetails of how and where vehicles can be parked, and any associated costs.Read more about parking in our glossary page.
- Yes
- GARDENA property has access to an outdoor space, which could be private or shared.
- Private garden
- ACCESSIBILITYHow a property has been adapted to meet the needs of vulnerable or disabled individuals.Read more about accessibility in our glossary page.
- Ask agent
Energy performance certificate - ask agent
Macclesfield Road, Prestbury, SK10
Add an important place to see how long it'd take to get there from our property listings.
__mins driving to your place
Get an instant, personalised result:
- Show sellers you’re serious
- Secure viewings faster with agents
- No impact on your credit score



Your mortgage
Notes
Staying secure when looking for property
Ensure you're up to date with our latest advice on how to avoid fraud or scams when looking for property online.
Visit our security centre to find out moreDisclaimer - Property reference 1cb4039e-6b59-44bb-96cc-8401652e29f3. The information displayed about this property comprises a property advertisement. Rightmove.co.uk makes no warranty as to the accuracy or completeness of the advertisement or any linked or associated information, and Rightmove has no control over the content. This property advertisement does not constitute property particulars. The information is provided and maintained by Stuart Rushton & Co, Knutsford. Please contact the selling agent or developer directly to obtain any information which may be available under the terms of The Energy Performance of Buildings (Certificates and Inspections) (England and Wales) Regulations 2007 or the Home Report if in relation to a residential property in Scotland.
*This is the average speed from the provider with the fastest broadband package available at this postcode. The average speed displayed is based on the download speeds of at least 50% of customers at peak time (8pm to 10pm). Fibre/cable services at the postcode are subject to availability and may differ between properties within a postcode. Speeds can be affected by a range of technical and environmental factors. The speed at the property may be lower than that listed above. You can check the estimated speed and confirm availability to a property prior to purchasing on the broadband provider's website. Providers may increase charges. The information is provided and maintained by Decision Technologies Limited. **This is indicative only and based on a 2-person household with multiple devices and simultaneous usage. Broadband performance is affected by multiple factors including number of occupants and devices, simultaneous usage, router range etc. For more information speak to your broadband provider.
Map data ©OpenStreetMap contributors.




