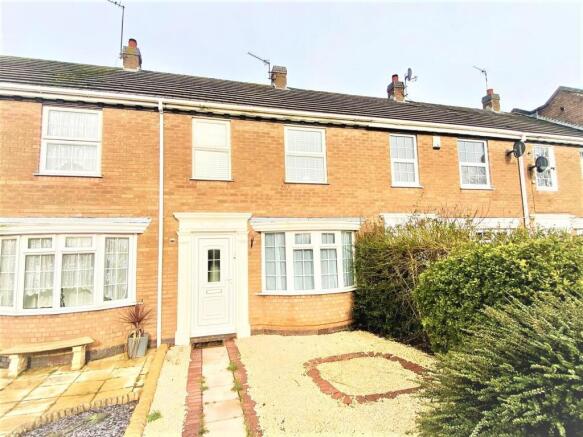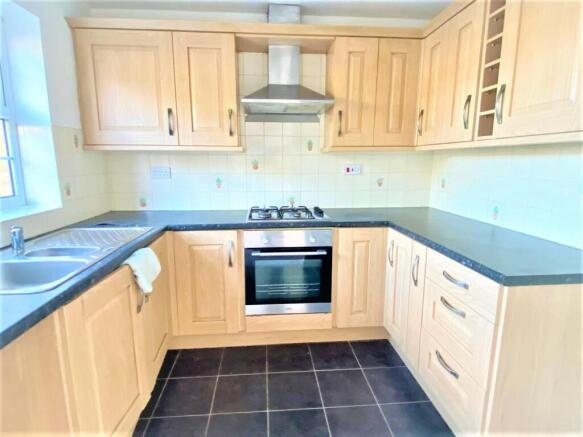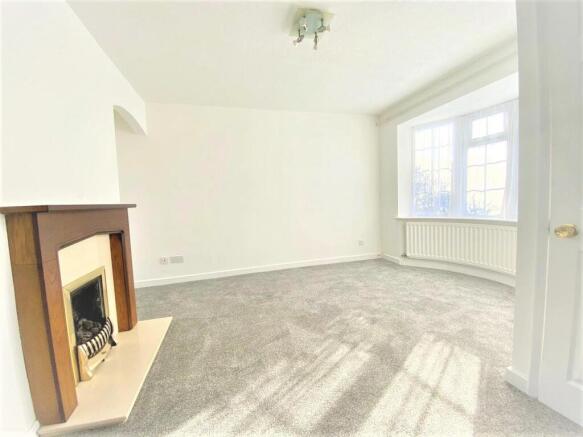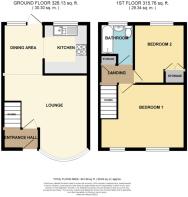Pangbourne Close, St Nicolas Park, Nuneaton

Letting details
- Let available date:
- 10/07/2025
- Deposit:
- £1,032A deposit provides security for a landlord against damage, or unpaid rent by a tenant.Read more about deposit in our glossary page.
- Min. Tenancy:
- Ask agent How long the landlord offers to let the property for.Read more about tenancy length in our glossary page.
- Let type:
- Long term
- Furnish type:
- Unfurnished
- Council Tax:
- Ask agent
- PROPERTY TYPE
Terraced
- BEDROOMS
2
- BATHROOMS
1
- SIZE
641 sq ft
60 sq m
Key features
- Georgian style mews
- Much improved & well presented
- Sought after location
- Spacious lounge
- Fitted dining kitcen
- Two double bedrooms & modern bathroom
- Gardens & garage
- EPC C & Council Tax Band B
Description
Important Information About Tenancy Costs - A refundable holding deposit is required to secure this property equal to one weeks rent, the full deposit payable is a maximum of 5 weeks rent. Information regarding tenant fees is available on our website. If you have any questions please contact the office directly.
Online Viewings - Please note due to high volumes of viewing requests, all applicants are required to view the property in person prior to completing an application on the property. An online viewing is for visualisation purposes only and is not a substitute for an in-person viewing.
Entrance Hall - 1.78 x 1.14 (5'10" x 3'8") - Having obscure upvc double glazed front door, central heating radiator, staircase leading to the first floor, storage cupboard and door to:
Lounge - 4.50 max x 4.39 into bay (14'9" max x 14'4" into b - Having upvc double glazed bay window to the front, central heating radiator, feature fireplace with marble inset and hearth incorporating a living flame gas fire, smoke alarm and opening to:
Dining Area - 3.05 x 2.16 (10'0" x 7'1") - Having central heating radiator, under stairs recess, upvc double glazed window and door to the rear, archway to:
Kitchen - 2.34 x 2.64 (7'8" x 8'7") - Having a comprehensive range of fitted wall and base units with contrasting work surfaces and tiled splash backs, one and half bowl sink unit with mixer tap, built in electric oven, four ring gas hob with chimney style extractor hood over, space and plumbing for washing machine, space for upright fridge freezer, ceramic tiled floor and upvc double glazed window to the rear.
First Floor Landing - Having storage cupboard, loft access, smoke alarm, carbon monoxide detector and doors to:
Bedroom One - 4.52 x 3.43 (14'9" x 11'3") - Having two upvc double glazed windows to the front, central heating radiator and a range of fitted furniture.
Bedroom Two - 2.67 x 3.12 (8'9" x 10'2") - Having a upvc double glazed window to the rear, central heating radiator, double door storage cupboard and double mirror fronted wardrobe.
Bathroom - 1.75 x 2.13 (5'8" x 6'11") - Having a white suite comprising:- panelled bath with Mira shower fitment over, pedestal wash hand basin, low level w.c., fully tiled walls and floor, extractor fan, central heating radiator and upvc double glazed obscure window to the rear.
Outside - The front of the property enjoys a traffic free frontage with a loose stone fore garden and paved pathway to entrance. The low maintenance rear garden is mainly paved with loose stone insets, borders, rear gate leading to a garage en bloc.
General Information - To find broadband availability at the property - coverage
To check flood risk information -
To find local council information -
SERVICES: all mains services are connected but not tested. The telephone is available subject to the appropriate telephone companies regulations. Sheldon Bosley Knight have not tested any apparatus, equipment, fittings, etc, or services to this property, so cannot confirm they are in working order or fit for the purpose. A buyer is recommended to obtain confirmation from their Surveyor or Solicitor.
MEASUREMENTS: the measurements provided are given as a general guide only and are all approximate.
Brochures
Pangbourne Close, St Nicolas Park, NuneatonMATERIAL INFORMATION- COUNCIL TAXA payment made to your local authority in order to pay for local services like schools, libraries, and refuse collection. The amount you pay depends on the value of the property.Read more about council Tax in our glossary page.
- Band: B
- PARKINGDetails of how and where vehicles can be parked, and any associated costs.Read more about parking in our glossary page.
- Yes
- GARDENA property has access to an outdoor space, which could be private or shared.
- Yes
- ACCESSIBILITYHow a property has been adapted to meet the needs of vulnerable or disabled individuals.Read more about accessibility in our glossary page.
- Ask agent
Pangbourne Close, St Nicolas Park, Nuneaton
Add an important place to see how long it'd take to get there from our property listings.
__mins driving to your place
Notes
Staying secure when looking for property
Ensure you're up to date with our latest advice on how to avoid fraud or scams when looking for property online.
Visit our security centre to find out moreDisclaimer - Property reference 33937613. The information displayed about this property comprises a property advertisement. Rightmove.co.uk makes no warranty as to the accuracy or completeness of the advertisement or any linked or associated information, and Rightmove has no control over the content. This property advertisement does not constitute property particulars. The information is provided and maintained by Sheldon Bosley Knight, Nuneaton. Please contact the selling agent or developer directly to obtain any information which may be available under the terms of The Energy Performance of Buildings (Certificates and Inspections) (England and Wales) Regulations 2007 or the Home Report if in relation to a residential property in Scotland.
*This is the average speed from the provider with the fastest broadband package available at this postcode. The average speed displayed is based on the download speeds of at least 50% of customers at peak time (8pm to 10pm). Fibre/cable services at the postcode are subject to availability and may differ between properties within a postcode. Speeds can be affected by a range of technical and environmental factors. The speed at the property may be lower than that listed above. You can check the estimated speed and confirm availability to a property prior to purchasing on the broadband provider's website. Providers may increase charges. The information is provided and maintained by Decision Technologies Limited. **This is indicative only and based on a 2-person household with multiple devices and simultaneous usage. Broadband performance is affected by multiple factors including number of occupants and devices, simultaneous usage, router range etc. For more information speak to your broadband provider.
Map data ©OpenStreetMap contributors.




