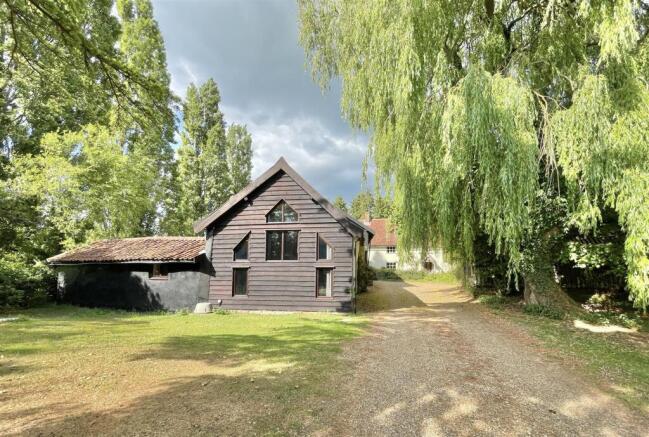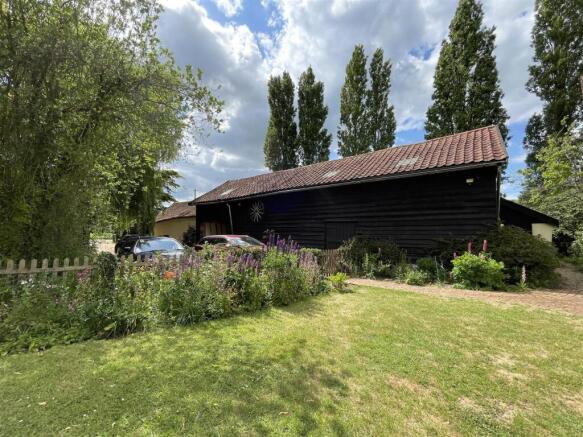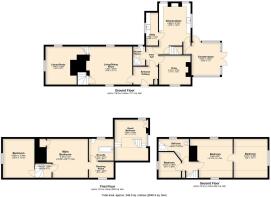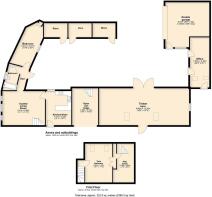Hardwick, Norfolk

- PROPERTY TYPE
Detached
- BEDROOMS
6
- BATHROOMS
3
- SIZE
Ask agent
- TENUREDescribes how you own a property. There are different types of tenure - freehold, leasehold, and commonhold.Read more about tenure in our glossary page.
Freehold
Key features
- Wonderful 6 bedroom Grade II listed character home, with parts dating back to 16th century
- Set in around 6 acres of mature garden, grounds and plantation
- Accommodation across three floors in main house
- Self contained 2 bedroom annex, with permission for use as holiday let
- Large barn, open cart lodge and various clay lump outbuilding
- Abundance of stand out features throughout
- Non-estate, village location
- Around 14 miles from Norwich
Description
Location
Hardwick is a small, quiet village nestled just a few miles to the east of Long Stratton, a well served town which plays host to a good selection of local shops, businesses and daily amenities, including a Co-op supermarket and fuel stations/garage. Hardwick is just a couple of miles from the A140, a route which runs north towards the historic and cultural city of Norwich (15 miles) and south, towards Diss (13 miles).
The Property
Attractive Grade II listed 6 bedroom family residence with parts of the building dating back to 16th century, with later additions/extensions in more recent times. The house carefully underwent extensive refurbishment a couple of decades ago under the stewardship of the current owners, with the sellers placing huge emphasis on retaining the charm and abundance of original character the property possesses. There are great social spaces to enjoy, such as the 'country style' fitted kitchen/diner, juxtaposing a cosy snug and formal reception room with prominent features, such as the living/dining Room with exposed timbers and imposing Inglenook fireplace which neighbours a ‘sub level’ Library/study, with inset timbers and remnant Mullion windows; both rooms are shining examples of where the heritage of this wonderful property are distinctly on show. As can be seen from the floor plan, the bedrooms are spread across two upper floors, from ‘halfway’ landings, via an intriguing curving stairwell. The main bedroom suite is generous in size, with dressing room leading to an en-suite bathroom, boasting a roll top bath. A spacious ‘split level’ guest bedroom suite is discretely found from a separate staircase accessed from the kitchen/diner.
Garden & grounds
A main driveway leads off the highway, passing an established willow and opening to the parking area, adjacent two similar sized brick Nissan huts/garaging. Picket fencing opens onto the private, mature lawns which sweep around the main house to where a patio area can be found. Beyond the formal gardens a personnel gate and large open ended storage outbuilding, both giving access onto a section of wild garden which edges the plantation.
The established plantation covers over 4 acres of the entire grounds and comprises an area of uniformly planted pine trees, tall Leylandii and more - which s an absolute haven for wildlife.
A natural pathway works its way around the edge and provides a unique and tranquil place to walk enjoy nature on your very doorstep!
The barn and cart-lodge
A large, 30’ timber clad barn is an ideal storage facility and sides onto the adjoining open ended, Cart-lodge with storage attic above.
The annexe, office and other outbuildings.
Gates open to a secondary driveway offering plenty of space for vehicles to park. A secure double garage joins to a useful home office, providing a great place to work.
Three further clay lump stores are handy for additional storage needs. The annex sits independently from the main house and has successfully been used as a holiday let for several years, however, could equally provide a perfect solution for older or younger family members, independant or multi-generational living. The main annex living room is light and holds a ‘wow’ factor due to its vaulted height and open staircase leading to the twin bedroom. A functional kitchen/diner is well fitted and holds charming features of its own. A ground floor main bedroom and bathroom complete the accommodation.
Agent note: Council Tax band was issued prior to annex accommodation.
A section of garden is being 'held back' from sale, whilst there is currently no planning residential permission granted on this parcel of land, this could alter in due course.
Services
Both house and annex have independent Oil fired central heating systems. Both have mains water and electricity. Separate private drainage systems.
Viewing
By appointment via TW Gaze.
How to get there
What3words:///perch.subjects.artist
Tenure: Freehold
Council Tax: D
Ref: 2/19876/RM
Brochures
Brochure.pdf- COUNCIL TAXA payment made to your local authority in order to pay for local services like schools, libraries, and refuse collection. The amount you pay depends on the value of the property.Read more about council Tax in our glossary page.
- Band: D
- PARKINGDetails of how and where vehicles can be parked, and any associated costs.Read more about parking in our glossary page.
- Yes
- GARDENA property has access to an outdoor space, which could be private or shared.
- Yes
- ACCESSIBILITYHow a property has been adapted to meet the needs of vulnerable or disabled individuals.Read more about accessibility in our glossary page.
- Ask agent
Energy performance certificate - ask agent
Hardwick, Norfolk
Add an important place to see how long it'd take to get there from our property listings.
__mins driving to your place
Get an instant, personalised result:
- Show sellers you’re serious
- Secure viewings faster with agents
- No impact on your credit score
Your mortgage
Notes
Staying secure when looking for property
Ensure you're up to date with our latest advice on how to avoid fraud or scams when looking for property online.
Visit our security centre to find out moreDisclaimer - Property reference 33937735. The information displayed about this property comprises a property advertisement. Rightmove.co.uk makes no warranty as to the accuracy or completeness of the advertisement or any linked or associated information, and Rightmove has no control over the content. This property advertisement does not constitute property particulars. The information is provided and maintained by TW Gaze, Diss. Please contact the selling agent or developer directly to obtain any information which may be available under the terms of The Energy Performance of Buildings (Certificates and Inspections) (England and Wales) Regulations 2007 or the Home Report if in relation to a residential property in Scotland.
*This is the average speed from the provider with the fastest broadband package available at this postcode. The average speed displayed is based on the download speeds of at least 50% of customers at peak time (8pm to 10pm). Fibre/cable services at the postcode are subject to availability and may differ between properties within a postcode. Speeds can be affected by a range of technical and environmental factors. The speed at the property may be lower than that listed above. You can check the estimated speed and confirm availability to a property prior to purchasing on the broadband provider's website. Providers may increase charges. The information is provided and maintained by Decision Technologies Limited. **This is indicative only and based on a 2-person household with multiple devices and simultaneous usage. Broadband performance is affected by multiple factors including number of occupants and devices, simultaneous usage, router range etc. For more information speak to your broadband provider.
Map data ©OpenStreetMap contributors.





