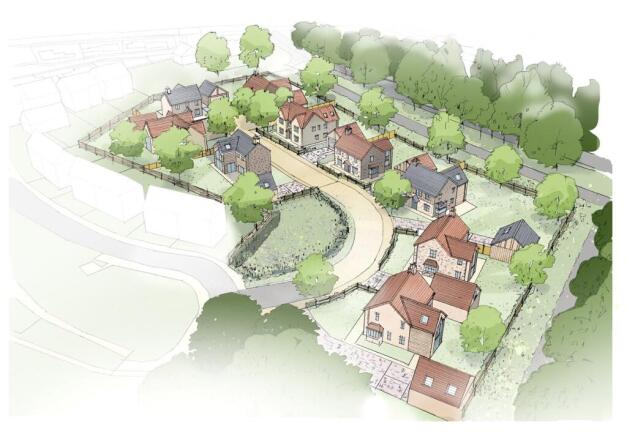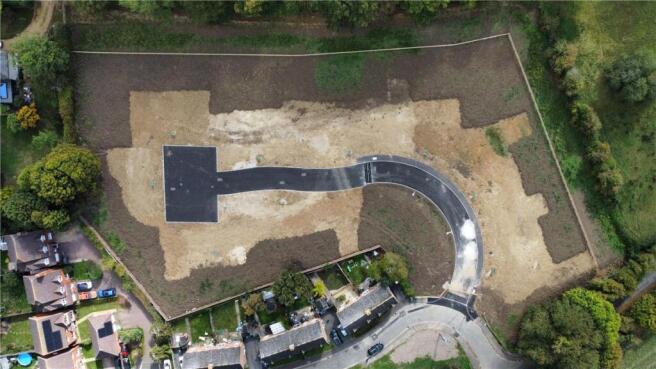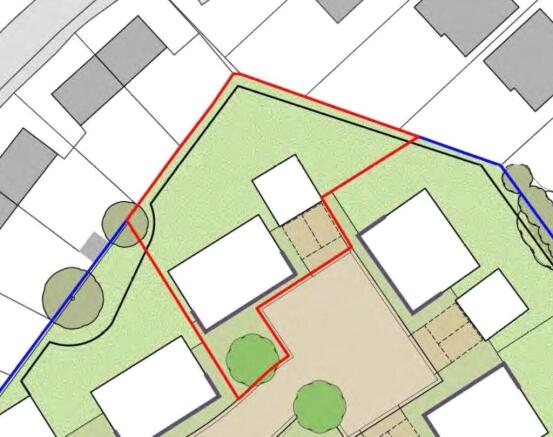Honeysuckle Close, Caxton, Cambridge, Cambridgeshire, CB23

- PROPERTY TYPE
Detached
- SIZE
2,508 sq ft
233 sq m
- TENUREDescribes how you own a property. There are different types of tenure - freehold, leasehold, and commonhold.Read more about tenure in our glossary page.
Freehold
Key features
- STAMP DUTY SAVING
- Self Build
- Outline Planning for 2,400sq ft (223sq m) home
- Double Garage
- Village Location
- Detached House
- Fully Serviced Plot
- Plot size 743sq m
Description
This generous plot provides exceptional freedom of design — from architectural style and layout to garden and outdoor space — making it ideal for a substantial family home.
All plots are fully serviced and “buildready”, with utilities installed and a builder’s electricity cabinet in place, allowing construction to begin quickly and reducing early costs and complexity.
A truly special opportunity to design and build a oneofakind home in one of Cambridgeshire’s most desirable rural locations.
Caxton is a small rural village and civil parish in the South Cambridgeshire district of Cambridgeshire. It is 9 miles west of Cambridge.
The village has a public house, which serves a range of food including brunch, cocktails, homemade pizza, Sunday roast, and an eclectic evening menu.
There is also a village hall, playground, childminder and a regular bus service which runs between Cambridge city centre and St Neots town centre, passing through villages
including Grantchester, Comberton & Comberton Village College and Cambourne.
For everyday convenience, Cambourne is just 1 mile away and can be accessed via car or footpath. Here there is a supermarket, convenience store, pet shop and homeware
shop amongst other businesses.
There are several schools nearby including OFSTED rated ‘Outstanding’ Bourn Primary School (2.6miles), Monkfield Primary School (1.3miles), Cambourne Village College (1.4miles) and Comberton Village College (5.8miles).
For commuting, the A428 can be reached in 1.5miles, and both the A14 and M11 are just under 10miles (approx. 11-minute drive). The village is bypassed by the A1198, so there
is limited through-traffic. Train stations in Cambridge, St Neots and Royston are all a similar distance away and offer regular services to London, and plans for the proposed new station at Cambourne would be positioned just under a mile away from the development with a new cycleway to ensure ultimate convenience.
The Site
The site is located to the south of Rosemary Green Close, off St Peters Street on the west side of the village. The south-east border of the site is lined with mature trees. Rosemary Green Close consists of 12 houses, which are a mix of detached, semidetached and a bungalow. Archaeology is already underway.
Planning
Outline planning permission for the whole self-build development comprising nine plots was granted under appeal reference APP/W0530/W/21/3282234 on 1st August 2023 and pursuant to South Cambridgeshire District Council planning reference 20/04704/OUT. Further to this, reserved matters permission for the communal areas of the site, including the access road and communal landscaping areas, has also been approved under SCDC planning reference 24/01817/REM. This means the development of nine self-build dwellings is approved in principle and only the details of each respective plot remains to be assessed and approved by the Local Planning Authority.
The pre-commencement planning conditions on the outline approval which pertain to the site as a whole (conditions 4 (foul and surface water drainage), 5 (roads footways and communal areas), 6 (Construction Ecological Management Plan), 7 (Landscape and Ecological Management Plan), 8 (tree and hedgerow protection scheme) and 10 (archaeology))
have been approved under references 20/04704/CONDA and 20/04704/CONDB.
Having been approved, the purchasers of the self-build plots will only need to focus on planning conditions relevant to their specific parcel. Purchasers of the plots will need to prepare and submit to the Local Planning Authority their own reserved matters application for their plot, which will detail the access, appearance, landscaping, layout and scale of the
proposed dwelling and its curtilage. The reserved matters applications for all nine plots must be made to the Local Planning Authority not later than 3 years from the date of the outline approval (i.e. by 1st August 2026 at the very latest).
However, all purchasers are advised and requested to prepare and submit reserved matters at the earliest opportunity to prevent this 3-year period timing out and to allow for
any resubmissions if required.
The development of each plot can then only lawfully commence once the reserved matters is approved, and any pre-commencement conditions imposed on the approval have been discharged. It is also expected that development of each plot should commence within two years of receiving the associated reserved matters approval.
Carter Jonas has an in-house planning team that can advise further on the above and provide support to plot purchasers through the planning process. For more information,
please contact Carter Jonas on or email
Design Guide
A design guide has been prepared to provide guidance for plot owners and their architects on matters including
dwelling heights, build line, materials, boundary treatment and appearances etc. This can be provided on request.
Please contact Carter Jonas on or email
Registration
Buyers will be required to be registered with the South Cambridgeshire Council Self Build and Custom Build Register
and to comply with the terms of the registration.
Brochures
Particulars- COUNCIL TAXA payment made to your local authority in order to pay for local services like schools, libraries, and refuse collection. The amount you pay depends on the value of the property.Read more about council Tax in our glossary page.
- Band: TBC
- PARKINGDetails of how and where vehicles can be parked, and any associated costs.Read more about parking in our glossary page.
- Yes
- GARDENA property has access to an outdoor space, which could be private or shared.
- Yes
- ACCESSIBILITYHow a property has been adapted to meet the needs of vulnerable or disabled individuals.Read more about accessibility in our glossary page.
- Ask agent
Energy performance certificate - ask agent
Honeysuckle Close, Caxton, Cambridge, Cambridgeshire, CB23
Add an important place to see how long it'd take to get there from our property listings.
__mins driving to your place
Get an instant, personalised result:
- Show sellers you’re serious
- Secure viewings faster with agents
- No impact on your credit score



Your mortgage
Notes
Staying secure when looking for property
Ensure you're up to date with our latest advice on how to avoid fraud or scams when looking for property online.
Visit our security centre to find out moreDisclaimer - Property reference CNH250020. The information displayed about this property comprises a property advertisement. Rightmove.co.uk makes no warranty as to the accuracy or completeness of the advertisement or any linked or associated information, and Rightmove has no control over the content. This property advertisement does not constitute property particulars. The information is provided and maintained by Carter Jonas, Cambridge New Homes. Please contact the selling agent or developer directly to obtain any information which may be available under the terms of The Energy Performance of Buildings (Certificates and Inspections) (England and Wales) Regulations 2007 or the Home Report if in relation to a residential property in Scotland.
*This is the average speed from the provider with the fastest broadband package available at this postcode. The average speed displayed is based on the download speeds of at least 50% of customers at peak time (8pm to 10pm). Fibre/cable services at the postcode are subject to availability and may differ between properties within a postcode. Speeds can be affected by a range of technical and environmental factors. The speed at the property may be lower than that listed above. You can check the estimated speed and confirm availability to a property prior to purchasing on the broadband provider's website. Providers may increase charges. The information is provided and maintained by Decision Technologies Limited. **This is indicative only and based on a 2-person household with multiple devices and simultaneous usage. Broadband performance is affected by multiple factors including number of occupants and devices, simultaneous usage, router range etc. For more information speak to your broadband provider.
Map data ©OpenStreetMap contributors.



