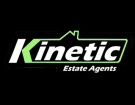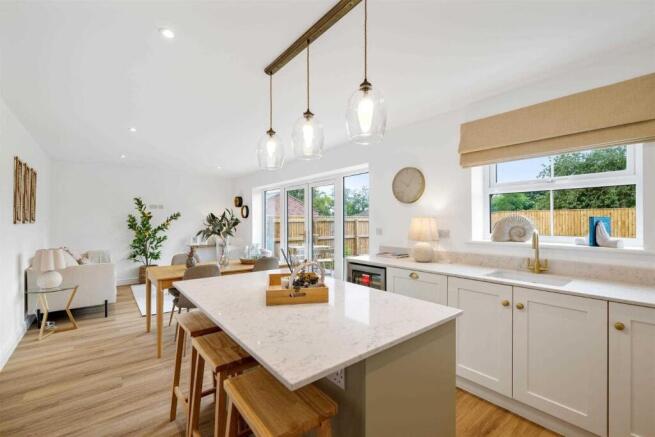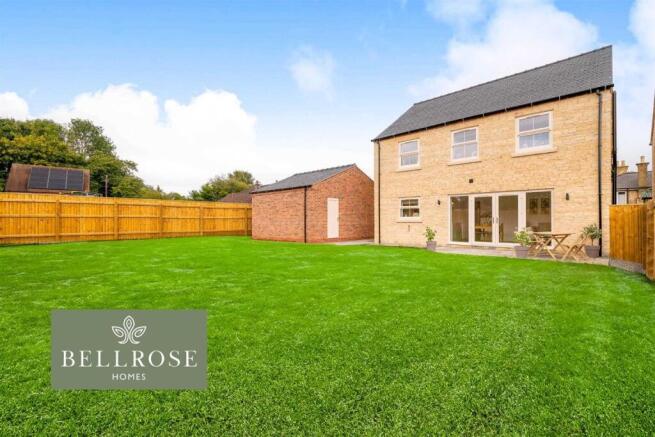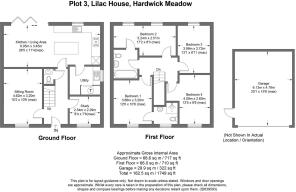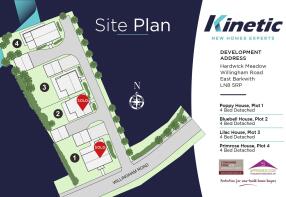Plot 4 at Hardwick Meadows is a luxurious home featuring a bespoke kitchen with quartz worktops, Bosch appliances, and Amtico flooring. With upgraded finishes throughout, including luxury carpets, underfloor heating and an electric garage door, this property blends modern elegance with village charm. It includes a 10-year Premier Guarantee Structural Warranty for peace of mind.
What Kinetic New Homes Experts Loves About This Property
"I adore the timeless elegance of the Ancaster stone paired with modern architectural design, creating a stunning visual appeal." – Matt, Business Development and Marketing Manager
"What is really special about this plot is the range of upgrades that the developer has included – from the luxury carpets to the stylish quartz kitchen worktop, this property comes with a whole host of luxury upgrades included within the asking price!" – Rob, Sales and New Homes Director
"Such a peaceful village setting, combined with easy access to Lincoln and market towns, offers the perfect balance of countryside and convenience." – Ben, New Homes Sales Consultant
What's Included?
External Features
- PVCu double glazed vintage cream sash/casement windows and French doors
- Elegant natural stone headers and sills to windows and doors
- Composite solid/glass front door
- Stylish external light fitting to the front entrance and to rear of house
- Painted softwood porch for added character
- Outside tap for garden use
- Grey tumbled stone effect pavers and edging for the private driveway
- Electric remote controlled roller shutter garage door
- Large garden with generous York stone patio
- Bollard Lighting
- Landscaped Front Garden with turfed lawn to rear garden
- Potential to extend parking
Internal Features
Kitchen/Dining
- Handmade Bespoke Kitchen and Island by local cabinetmaker Peter Jackson painted in Farrow & Ball Wimborne White and French Grey.
- Porcelain sink with Caple tap upgrade
- Quartz worktops and quartz splashback
- Built-in Bosch appliances, including an eye-level oven, combination microwave and oven, induction hob, extractor hood, integrated 70/30 fridge freezer, and dishwasher
- Under-counter wine cooler cabinet
- Amtico luxury flooring
- Spotlights and island pendant for a modern touch
- French doors opening onto the garden
- Underfloor heating
Utility Room
- Cabinetry painted in Farrow & Ball Wimborne White
- Quartz worktop
- Porcelain sink with Caple tap upgrade
- Amtico luxury flooring
- Spaces for freestanding washing machine and tumble dryer with plumbing and waste connection
- Underfloor heating
Living Room
- White cottage-style internal door
- White sockets and switches with USB charging ports
- Radiators
- Luxury fitted carpets
- Option to install a log-burning stove for added warmth and ambience
Study
- Luxury fitted carpets
- White sockets and switches with USB charging ports
- Radiators
- White cottage-style internal door
Bedrooms
- Luxury fitted carpets throughout
- White cottage-style doors
- Spotlights
- White sockets and switches
- Radiators
En-suite
- Walk-in shower with low-rise tray, chrome shower, glass door and full tiling
- Tiled floor upgrade
- Underfloor electric heating
- Quartz vanity top with bespoke vanity unit painted in Farrow & Ball Wimborne White
- Mirror
Bathroom
- Shower & bath with full tiling
- Underfloor electric heating
- Tiled floor upgrade
- Quartz vanity top with bespoke vanity unit painted in Farrow & Ball Wimborne White
- Mirror
- Chrome towel rail and shaver socket
WC
- Amtico luxury flooring
- Spotlights
Entrance Hall
- Timber staircase
- Amtico luxury flooring
- White sockets and switches
- Spotlights
Garage
- Electric remote-controlled roller shutter garage door
- One double socket and one strip light
- PVCu personnel door
Electrical
- Low energy lighting design throughout
- Media plate fitted as standard in the living room
- White sockets and switches with USB ports throughout
- Digital TV & radio aerial
Plumbing & Heating
- Energy-efficient air source heat pump
- Underfloor heating to the kitchen/diner
- Radiators with fully integrated zoned controls and digital thermostats
- Pressurised hot water cylinder
- Plumbing provided for a washing machine
Security & Safety
- Multi-point locking systems to all doors and windows
- Smoke alarm
Life at East Barkwith
At Hardwick Meadows, your home is designed with warmth and style in mind. The bespoke kitchen, with its luxurious quartz countertops and upgraded Bosch appliances, is perfect for your morning coffee or evening dinners. The spacious garden is an ideal spot for BBQs and family gatherings, while inside, the lounge’s luxury carpets and optional log-burning stove create a cosy atmosphere for relaxing evenings.
The village of East Barkwith offers a delightful mix of rural charm and modern convenience. The local pub, The Cross Roads Inn, is a perfect spot for a leisurely drink or a delicious meal with friends, while the village shop caters to your daily needs. Families will love the nearby Wragby Primary School, known for its high standards, and the village park provides a great space for outdoor activities.
On weekends, enjoy the nearby Horncastle Farmers Market or take a walk through the stunning Lincolnshire countryside. With easy access to the A157, the historic city of Lincoln, along with Market Rasen and Louth, are all within a short drive, offering a wide range of amenities, shops, and entertainment options.
Hardwick Meadows offers a unique blend of peaceful village life with easy access to bustling towns and cities, making it an ideal location for those seeking a balance between community living and modern conveniences.
About the Developers
Bellrose Homes Ltd is known for creating stunning homes that combine luxury with sustainability. Their commitment to high-quality craftsmanship, energy-efficient solutions like air source heat pumps, and preservation of local wildlife habitats ensures that every Bellrose home offers style, comfort, and a responsible approach to the environment. Each home comes with a 10-year Premier Guarantee Structural Warranty for lasting peace of mind.
Bellrose Homes Charity Pledge at Hardwick Meadow:
Bellrose Homes is very proud to support the Charity Lincs & Notts Air Ambulance (LNAA) Registered Charity No: 1017501, who provide life-saving emergency care to people living in Lincolnshire and Nottinghamshire. Bellrose Homes has developed a Partnership Pledge with LNAA, in which £1000.00 will be gifted from them to this outstanding charity upon Legal Completion of every home sold at all our development sites including Hardwick Meadow, recognising the invaluable work the dedicated doctors, paramedics and pilots do in providing pre-hospital emergency care. For more details on how to support the vital work of Lincs & Notts Air Ambulance (LNAA), visit
Where To Find Hardwick Meadow
For the exact location, please use the What3words code: ///regret.convert.carpets
Material Information
Part A – Key Facts
Tenure: Freehold
Council Tax Band: The property is a new build and has not yet been assigned a Council Tax band. Prospective purchasers are advised to contact the local council for an estimate.
Broadband & Mobile Coverage: Mobile coverage information is not currently available for this new build site. Signal strength may vary by provider. We recommend that prospective buyers check coverage using the Ofcom mobile coverage checker or consult their service provider directly.
Part B – Utilities and Services
Electricity Supply: Air Source Heat Pump
Water Supply: Mains
Drainage: Mains
Heating: Air Source Heat Pump
Glazing: Modern anthracite PVC windows
Parking: Driveway
Construction Type: Traditional - Brick & Block
Flood Risk: Very low (Environmental Agency Mapping)
EPC Rating: C
Warranty: 10 Year Premier Guarantee Structural Warranty; 2 Year Builder Defects Warranty; Manufacturer’s Warranty on all appliances
Part C – Other Relevant Factors
Rights & Easements: As this is a new build property, rights and easements may be granted or reserved for access, drainage, and the maintenance of shared infrastructure. Buyers are strongly advised to have their solicitor review the title documentation during the legal process.
Covenants: This property is part of a new build development and is likely to be subject to standard covenants relating to property use, alterations, and maintenance of shared areas. Buyers are advised to review the full title documentation via their solicitor.
Planning Permissions: No current applications affecting the property
Accessibility: Multi-level home with standard thresholds; stairs to first floor
Mining/Environmental Issues: No known risks
Alterations: This property is a brand-new home and has not been subject to any alterations since construction.
In accordance with the National Trading Standards Material Information guidelines, the following key facts, disclosures and material information are provided to assist prospective purchasers in making an informed decision. While every effort has been made to ensure accuracy, all buyers are advised to verify the information below with their legal representative as part of the conveyancing process.
Reservation Fee / Deposit:
A reservation fee or deposit may be required by the developer to secure the property. Terms and amount may vary depending on the build stage and individual plot. Buyers are advised to contact the agent for further details and to confirm requirements with their solicitor before making any financial commitment.
Disclaimer
These particulars are intended to give a fair description of the property but their accuracy cannot be guaranteed (including measurements), and they do not constitute an offer of contract. Intending purchasers must rely on their own inspection of the property. None of the above appliances/services have been tested by ourselves. We recommend purchasers arrange for a qualified person to check all appliances/services before legal commitment.

