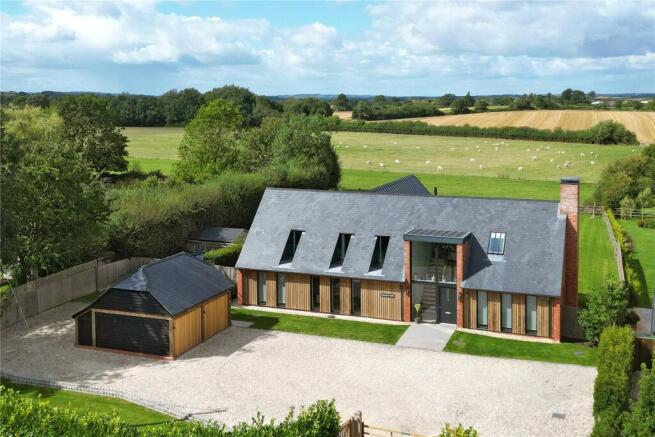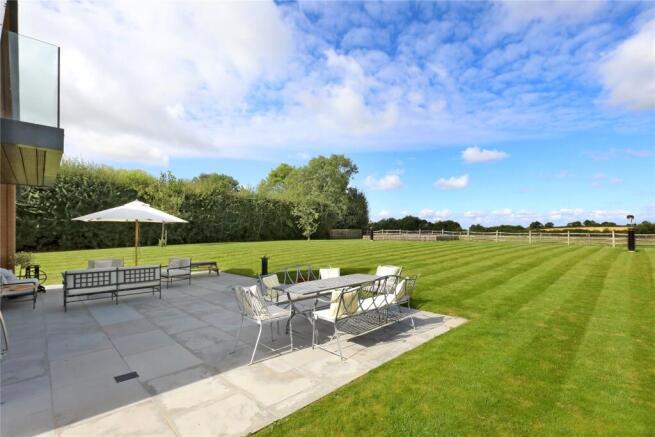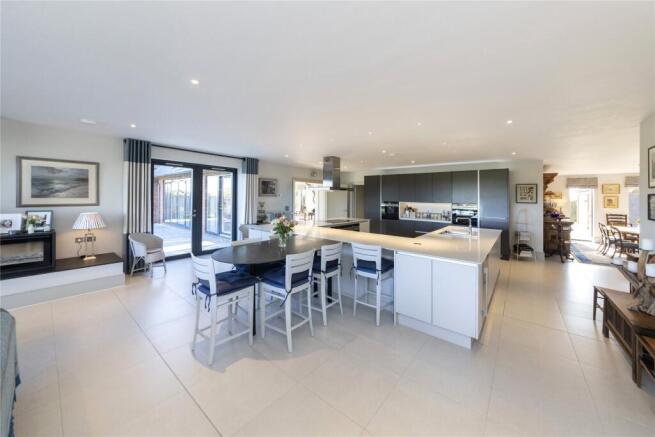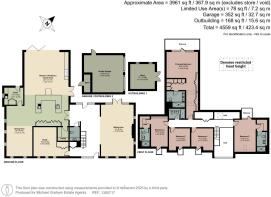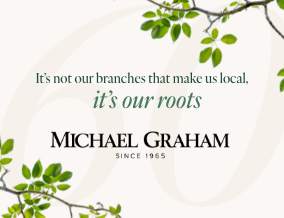
Moreton, Thame, Oxfordshire, OX9

- PROPERTY TYPE
Barn Conversion
- BEDROOMS
5
- BATHROOMS
4
- SIZE
3,961-4,559 sq ft
368-424 sq m
- TENUREDescribes how you own a property. There are different types of tenure - freehold, leasehold, and commonhold.Read more about tenure in our glossary page.
Freehold
Key features
- Contemporary country house
- Five bedrooms
- Open plan ground floor living area
- Driveway parking and a double garage
- Technologically sophisticated, with app-controlled functions
- 0.6 acre plot
- A 15-minute walk along a footpath to Thame High Street
- Overlooking open countryside
Description
About The House Cont'd
From the front door, the hall has a cantilevered staircase with open wooden steps and a glazed balustrade. This leads to a ‘bridge’ also with a glazed balustrade on both sides, connecting the accommodation at each end of the first floor. Left of the foot of the staircase is a coat cupboard with meters and a door to the study. Beyond the staircase, the hall has a French window opening to the rear garden and a wide walkthrough on the right leads to the sitting area. Double doors open from the hall to the kitchen/breakfast/ family area, off which doors access the pantry and utility room. The dining area overlooks the front. On the first floor the ‘bridge’, with an app-controlled Velux window above, accesses bedroom two with an en suite shower room and the landing, which has an airing cupboard and doors opening to the family bathroom and four further double bedrooms. The principal bedroom has a dressing area and an en suite shower room, as do bedrooms two and three.
Kitchen/Breakfast/Family Area and Dining Area
The open plan living area has five of the 13, already mentioned, powder-coated aluminium double-glazed windows/doors in the dual aspect dining area. The windows have fitted and secondary blinds. In the family area, French doors open to the side patio. The end wall is predominantly taken up with bi-fold doors overlooking the garden and the views beyond. When open these doors allow the family seating area to flow directly into the rear patio seating area. The open plan living area has porcelain tiled floors and the entire ground floor has app-controlled underfloor heating - the floors zoned to facilitate which specific area is heated. In the family area, there is also a low platform with a Welsh slate surface supporting a modern, longitudinal wood burning stove.
Kitchen Details
The kitchen area has touch-to-open units that are arranged back to back in a U-shape. Centrally positioned, a curve-ended Welsh slate breakfast table is linked to the composite stone worksurface above the units, which has an inset double sink with a Quooker tap (sparkling, filtered, hot and cold water). The kitchen has base and wall units along one wall and integrated app-operated Siemens appliances, including an induction hob, also set in the worksurface, with an extractor fan above. Additionally there are two ovens, a coffee machine, and a combi-microwave (both with warming trays), a dishwasher, a wine fridge, a full-height fridge, and a full-height freezer.
Utility Room and Pantry
The porcelain floor tiles in the open plan living area continue into the utility room and the pantry, both accessed from doors in the kitchen area. The utility room has a glazed door to the rear garden and a double-doored, full-height storage cupboard. Fitted base units are beneath a worksurface with an inset stainless steel sink and drainer with tiled splashbacks below a window overlooking the side. There are a Siemens washing machine, a tumble dryer, and a suspended wooden Sheila Maid airer. The walk-in pantry has a work surface at one end and floor to ceiling fitted shelving against one long wall.
Cloakroom
Accessed from the hall, the cloakroom has a tiled floor, a WC, and a hand basin inset in a marble top with a marble splashback and a wall comprising a mirror above.
Sitting Room Area
The hall and the living room form a second open plan living area, since double doors into the kitchen/ breakfast/family area can divide the hall from the living area. The hall area has a wooden Quick-step floor. A wide walkthrough from the hall leads into the triple aspect 27 ft. by over 17 ft. sitting area. There are three door/windows overlooking the front, two either side of the fireplace (all with fitted and secondary blinds), and French doors with flanking windows opening to the patio and rear garden. The open fireplace has a black marble inner and hearth and a carved stone surround.
Study
Overlooking the front through three door/windows, the study is a separate reception room and measures over 18 ft. by over 15 ft. This room, and the rest of the house and garden, benefits from seamless mesh Wifi providing five bars. By the entrance to the study is a cupboard with the two Megaflo tanks for the house.
Upstairs
All the first floor bedrooms are double rooms with balconies and upstairs accommodation is heated via radiators which can be controlled by an app. In common with the downstairs room, the lights all have dimmer switches and the four upstairs bathrooms (like ground floor facilities) are connected to a recirculation water loop which ensures constant hot water.
Principal Bedroom, Dressing Area, and En Suite Shower Room
Measuring well over 34 ft. by 16 ft., the principal bedroom has a vaulted ceiling and nearly the entire gable end wall is glazed, including the apex. French doors open to a decked balcony which has a glazed balustrade. As well as from the balcony, there are far reaching views from the interior of this room through the window over the rear garden and across farmland beyond. The 34 ft. length of the principal room includes a walkway from the door off the landing which has Velux windows above, two sets of double doored eaves storage cupboards on the right and a walkthrough to a dressing area on the left with six built-in wardrobes. This area accesses a door to the en suite shower room which has marble effect tiles – floor and walls – and a mirrored end wall. There are a walk-in double shower, double basins set in marble above a double vanity unit with drawers, and a heated towel rail.
Bedrooms Two, Dressing Area, and En Suite Shower Room
Bedroom two is accessed directly off the ‘bridge’ and has a glazed door with a flanking window opening onto a balcony overlooking the rear garden. It has a Velux window in the front of the room and a door to a dressing area with shelving, which leads to an en suite shower room. This room has partially tiled walls and a tiled floor, a double walk-in shower with a mirrored wall above a hanging basin, and a WC.
Bedrooms Three, Dressing Area, and En Suite Shower Room
At the opposite end of the landing from bedroom two, bedroom three has a glazed door opening to a balcony overlooking the front and a door to a dressing area with built-in shelving. A further door opens to an en suite shower room with a WC, a walk-in double shower, a basin, and a heated towel rail.
Bedrooms Four and Five
These two double bedrooms are almost mirror images of each other. Both rooms have glazed doors opening onto a balcony overlooking the front with spaces defined by the eaves to the right or left of the balcony doors.
Family Bathroom
Shared by bedrooms four and five, the family bathroom is opposite bedroom five. It is fully tiled, with a mirrored wall and has a panel bath with a hanging WC, a hanging hand basin, and a heated towel rail.
Garage
To the left of the drive, the double garage is timber framed on a brick base with a hipped slate roof and timber cladding. The concrete floor is specially treated to mitigate dust. The garage has a double doored storage area at one side at the rear and there is a personnel side door on the house side. The garage has electrically operated, remotely controlled up-and-over doors and is double sealed and humidity controlled. Water and electricity are connected and there is an EV charging point.
Shed
The timber garden shed was purpose made for the current owners. It has double wooden doors with windows on either side and a pitched treated wooden roof. Internally there is a wooden floor and wooden shelving along one wall.
Front Drive and Rear Gardens
An electrically operated timber five-bar gate (app controlled), with a personnel side gate, opens to a gravel drive with areas of lawn edged with granite sets. The drive, with room for parking numerous cars, is enclosed by fencing and established hedging. A gate in the fence behind the garage leads to the rear garden, before which an area is enclosed by fencing and mature Portugues laurel hedging, which obscures the 3,000L oil tank for the central heating. Adjacent to the rear of the house is an Indian sandstone patio. The rear garden is mainly laid to lawn with some plum trees and silver birch trees. From the house, boundaries on the left are formed by established hedges, and on the right, by post- and-rail fencing with immature leylandii. The end boundary – more post-and-rail fencing - overlooks protected neighbouring farmland. An area near the end, defined by low picket fencing encloses solar panels, from which the electricity generated limits the fuel bill. Two (truncated)
Location
Moreton is a semi-rural village approximately 2.5 miles from the market town of Thame, linked by a footpath to the high street. Thame offers a comprehensive range of shops and facilities such as a sports centre, shops, supermarkets, public houses, and restaurants. There is schooling for all ages, including Lord Williams Comprehensive School. The M40 motorway is just over 3 miles away and there is a main line railway station at Haddenham providing a regular service to London Marylebone station. As well as the footpath connecting the house to Thame High Street, there is an under a mile cross-country footpath to the Oxfordshire Golf Hotel and Spa and the seven-mile Phoenix Trail walk or cycle ride to Princes Risborough.
Brochures
Web Details- COUNCIL TAXA payment made to your local authority in order to pay for local services like schools, libraries, and refuse collection. The amount you pay depends on the value of the property.Read more about council Tax in our glossary page.
- Band: H
- PARKINGDetails of how and where vehicles can be parked, and any associated costs.Read more about parking in our glossary page.
- Yes
- GARDENA property has access to an outdoor space, which could be private or shared.
- Yes
- ACCESSIBILITYHow a property has been adapted to meet the needs of vulnerable or disabled individuals.Read more about accessibility in our glossary page.
- Wide doorways,Level access
Moreton, Thame, Oxfordshire, OX9
Add an important place to see how long it'd take to get there from our property listings.
__mins driving to your place
Get an instant, personalised result:
- Show sellers you’re serious
- Secure viewings faster with agents
- No impact on your credit score
Your mortgage
Notes
Staying secure when looking for property
Ensure you're up to date with our latest advice on how to avoid fraud or scams when looking for property online.
Visit our security centre to find out moreDisclaimer - Property reference RIS250114. The information displayed about this property comprises a property advertisement. Rightmove.co.uk makes no warranty as to the accuracy or completeness of the advertisement or any linked or associated information, and Rightmove has no control over the content. This property advertisement does not constitute property particulars. The information is provided and maintained by Michael Graham, Princes Risborough. Please contact the selling agent or developer directly to obtain any information which may be available under the terms of The Energy Performance of Buildings (Certificates and Inspections) (England and Wales) Regulations 2007 or the Home Report if in relation to a residential property in Scotland.
*This is the average speed from the provider with the fastest broadband package available at this postcode. The average speed displayed is based on the download speeds of at least 50% of customers at peak time (8pm to 10pm). Fibre/cable services at the postcode are subject to availability and may differ between properties within a postcode. Speeds can be affected by a range of technical and environmental factors. The speed at the property may be lower than that listed above. You can check the estimated speed and confirm availability to a property prior to purchasing on the broadband provider's website. Providers may increase charges. The information is provided and maintained by Decision Technologies Limited. **This is indicative only and based on a 2-person household with multiple devices and simultaneous usage. Broadband performance is affected by multiple factors including number of occupants and devices, simultaneous usage, router range etc. For more information speak to your broadband provider.
Map data ©OpenStreetMap contributors.
