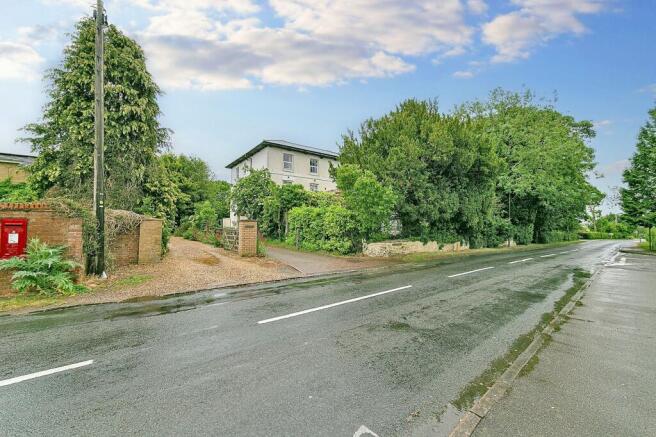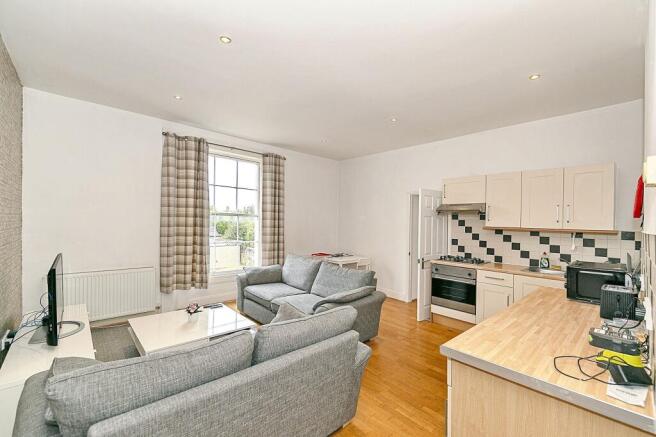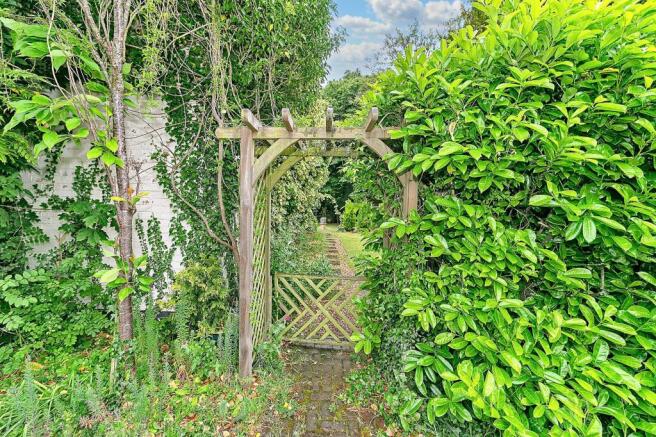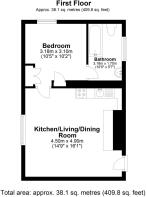
Park Road, Hanslope, MK19

- PROPERTY TYPE
Flat
- BEDROOMS
1
- BATHROOMS
1
- SIZE
Ask agent
Key features
- Period building
- 1 Bedroom Apartment
- Village Location
- Great Commuter Links
- First Time Buyers
Description
Own a Piece of Idyllic Village Living in Hanslope
Set within a charming period building, this beautifully presented 1-bedroom flat offers the perfect balance of tranquillity and convenience. Whether you're a first-time buyer seeking a cosy retreat or an investor looking for a promising opportunity, this property is a gem in the heart of Hanslope village.
The thoughtfully designed layout ensures spacious and comfortable living, with a warm and inviting ambiance throughout. Nestled within a picturesque village setting, this home benefits from excellent commuter links, making it ideal for those who desire peaceful surroundings without compromising on accessibility.
Outdoor Space & Community Living: Residents can enjoy the expansive communal garden, a serene haven where nature and community come together. Perfect for outdoor relaxation, social gatherings, or simply soaking up the sunshine, this beautifully maintained green space adds to the charm of village life. Direct access to Hanslope village ensures convenience, allowing residents to enjoy local amenities just moments from home.
Parking & Accessibility: Adding to the property's appeal is a private driveway with access to a well-maintained gravelled car park, providing ample parking space for residents. An allocated parking space guarantees security and ease of access, eliminating any concerns about finding a spot.
This fantastic property presents a rare opportunity to enjoy the best of countryside living while benefiting from strong transport connections. Whether you're looking for a peaceful home or a lucrative investment, this charming flat offers endless potential. Arrange a viewing today and embrace the beauty of village life in Hanslope.
PLEASE NOTE:
These property particulars do not constitute part or all of an offer or contract. All measurements and floor plans are stated for guidance purposes only and may be incorrect. Details of any contents mentioned are supplied for guidance only and must also be considered as potentially incorrect. Haig Property Professionals advise perspective buyers to recheck all measurements prior to committing to any expense. We confirm we have not tested any apparatus, equipment, fixtures, fittings or services and it is within the prospective buyer’s interests to check the working condition of any appliances prior to exchange of contracts.
EPC Rating: C
Entrance Lobby
Upon entering this charming old vicarage, you'll find mailboxes to your right, each designated for the individual apartments, alongside a secure second door equipped with an intercom system for controlled access. This then leads to staircase rising to all floors.
Landing
Landing provides entry to apartment through double locked secure front door.
Kitchen/Diner/Living Room
4.5m x 4.9m
Welcome to this spacious and inviting Kitchen/Dining/Living space that is bathed in natural light, thanks to a generously sized original sash window. The room features warm wood-effect hard flooring that adds a cozy touch. With ample room for a dining table and comfortable living room furniture, it's a versatile and open area for various activities.
The kitchen area is thoughtfully designed with a fitted kitchen that includes a 4-burner gas hob, an integrated electric oven, and an overhead extractor. The stainless steel sink with a mixer tap adds a touch of modernity, and the feature patterned splashback tiling adds a stylish accent to the space. You'll find room for an under-counter fridge and freezer, along with high and base cabinet storage, ensuring your kitchen is both functional and stylish
Bedroom
3.18m x 3.1m
As you step down into the double bedroom, you're greeted by the soft, plush embrace of brand-new carpet underfoot, providing a warm and cozy sensation as you enter. The room exudes an inviting ambiance, perfect for relaxation and rest.
A highlight of the room is the generously-sized mirrored wardrobe, reflecting the room's charm and offering ample storage space for your clothing and belongings. Adjacent to the wardrobe, a discreet utility cupboard houses both a combi boiler and a washing machine, ensuring your comfort and convenience.
Natural light filters into the room through a window on the rear wall, casting a gentle glow that enhances the room's serenity. To the right, a door leads through into the bathroom, making it easy to freshen up and unwind in this comfortable, well-appointed double bedroom.
Bathroom
3.18m x 1.7m
A bright and spacious bathroom with the white panelled bath suite taking centre stage, exuding an aura of timeless elegance. A wall-mounted shower with a sleek glass screen stands ready to offer refreshing indulgence.
A wall mounted wash basin, with its classic design, provides a functional touch, while the low-level w/c offers convenience. The heated towel rail adds a touch of luxury, ensuring warm, fluffy towels await you.
Beneath your feet, cool grey tile flooring creates a soothing foundation. The white-tiled walls reflect light, enhancing the room's airiness. A large window on the side allows natural light to stream in, further illuminating this well-appointed sanctuary.
Communal Garden
Welcome to the large communal garden, where nature's beauty meets community living. This expansive outdoor oasis offers an abundance of space for you to entertain, relax, and bask in the serenity of the great outdoors. With direct access to the main road leading into charming Hanslope village, you'll find yourself just steps away from the heart of the community. Here, you can enjoy leisurely strolls to local pubs, explore quaint shops, and access various amenities, making this garden the perfect blend of tranquillity and convenience.
Parking - Allocated parking
Convenient and spacious parking facilities at Vicarage Court! As a resident, you'll enjoy the ease and accessibility of the private driveway, designed exclusively for your comfort and convenience.
Upon entering through the private driveway, you'll find yourself in a generously sized, well-maintained gravelled carpark. Here, you'll discover an allocated parking space designated for your vehicle. This allocated parking space ensures that you always have a secure and reliable spot for your car, giving you peace of mind and making your daily parking experience hassle-free.
- COUNCIL TAXA payment made to your local authority in order to pay for local services like schools, libraries, and refuse collection. The amount you pay depends on the value of the property.Read more about council Tax in our glossary page.
- Band: B
- PARKINGDetails of how and where vehicles can be parked, and any associated costs.Read more about parking in our glossary page.
- Off street
- GARDENA property has access to an outdoor space, which could be private or shared.
- Communal garden
- ACCESSIBILITYHow a property has been adapted to meet the needs of vulnerable or disabled individuals.Read more about accessibility in our glossary page.
- Ask agent
Energy performance certificate - ask agent
Park Road, Hanslope, MK19
Add an important place to see how long it'd take to get there from our property listings.
__mins driving to your place
Get an instant, personalised result:
- Show sellers you’re serious
- Secure viewings faster with agents
- No impact on your credit score
About Haig Property Professionals, Milton Keynes
Office 2, 8/9 Stratford Arcade, 75 High Street, Stony Stratford, Milton Keynes, MK11 1AY

Your mortgage
Notes
Staying secure when looking for property
Ensure you're up to date with our latest advice on how to avoid fraud or scams when looking for property online.
Visit our security centre to find out moreDisclaimer - Property reference 8d616dd6-5a4b-4433-809e-ee9192ebd6c5. The information displayed about this property comprises a property advertisement. Rightmove.co.uk makes no warranty as to the accuracy or completeness of the advertisement or any linked or associated information, and Rightmove has no control over the content. This property advertisement does not constitute property particulars. The information is provided and maintained by Haig Property Professionals, Milton Keynes. Please contact the selling agent or developer directly to obtain any information which may be available under the terms of The Energy Performance of Buildings (Certificates and Inspections) (England and Wales) Regulations 2007 or the Home Report if in relation to a residential property in Scotland.
*This is the average speed from the provider with the fastest broadband package available at this postcode. The average speed displayed is based on the download speeds of at least 50% of customers at peak time (8pm to 10pm). Fibre/cable services at the postcode are subject to availability and may differ between properties within a postcode. Speeds can be affected by a range of technical and environmental factors. The speed at the property may be lower than that listed above. You can check the estimated speed and confirm availability to a property prior to purchasing on the broadband provider's website. Providers may increase charges. The information is provided and maintained by Decision Technologies Limited. **This is indicative only and based on a 2-person household with multiple devices and simultaneous usage. Broadband performance is affected by multiple factors including number of occupants and devices, simultaneous usage, router range etc. For more information speak to your broadband provider.
Map data ©OpenStreetMap contributors.





