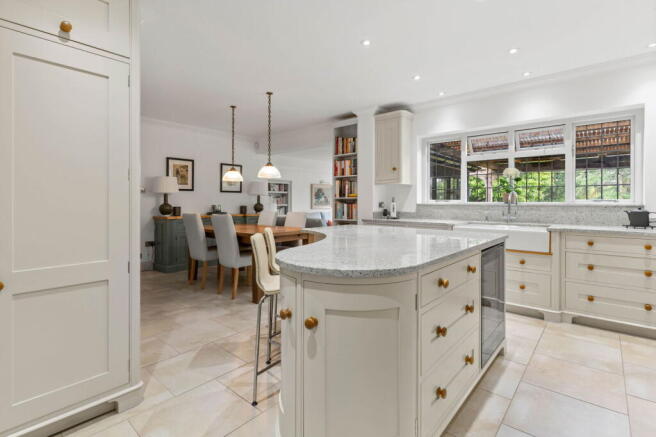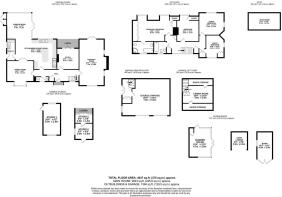
Mayes Lane, Danbury, Chelmsford, CM3 4NJ

- PROPERTY TYPE
Detached
- BEDROOMS
4
- BATHROOMS
2
- SIZE
4,037 sq ft
375 sq m
- TENUREDescribes how you own a property. There are different types of tenure - freehold, leasehold, and commonhold.Read more about tenure in our glossary page.
Freehold
Key features
- Stunning detached residence in the heart of Danbury
- Four beautifully appointed bedrooms
- Loggias for blending inside and outside relaxation
- Garden Studios and Summer House
- Landscaped well stocked gardens
- Overlooking Playing Fields and near to local shops and amenities
- Four Reception rooms with traditional touches
- Detached oversized Double Garage with Cinema room above
- Sought after location in Conservation area within the Village envelope
- Easy access Chelmsford City Centre, rail and road links
Description
In the heart of Danbury Village Conservation Area, Greenacre is a beautifully appointed 4 bedroom residence in the middle of the village, overlooking public playing fields at the front and on the edge of the scenic Danbury Common (National Trust) at the rear, with shops and amenities within walking distance, including the intersection of 2 bus routes into Chelmsford City Centre with a frequent bus service. Lovingly developed and extended by the current owners, this charming home blends traditional styling with modern luxury, featuring a bespoke kitchen, elegant interiors and thoughtfully crafted finishes throughout. This beautiful home offers an inviting and refined living experience in a truly sought after location.
Step inside to a welcoming entrance Hall that sets the tone for the spacious and beautifully designed living and entertaining areas. The stunning triple aspect Drawing Room, complete with a brick feature fireplace, is flooded with natural light, while the solid oak flooring in the Hall, Study, Dining Room and Garden Room adds warmth and complements the home’s traditional styling. To the front of the property, a well-proportioned Dining Room offers an elegant space for formal entertaining and, via double doors, opens out into the Kitchen and dining area and Garden Room providing seamless views of the beautiful garden beyond. A versatile Study or additional reception room opens out to the charming Loggia where you can sit and admire the view of the garden at any time of the day and is ideal for seamless indoor-outdoor living. At the heart of the home lies the open plan Kitchen, breakfast and living area, thoughtfully extended by a light filled Garden Room. The bespoke Kitchen features a large curved central island unit with breakfast bar seating, a four oven AGA and an additional electric oven and built in wine fridge - all set within custom cabinetry. The Garden Room, with its beautiful wood floor and glazed panels, offers a peaceful spot to relax, while enjoying uninterrupted views of the garden. Off the Kitchen is a Utility Room/Boot Room with a door to the sideway where there are two exterior storage cupboards. From the Entrance Hall, a ground floor Cloakroom/WC is conveniently located and a staircase leads to a galleried Landing on the first floor. The impressive Principal Bedroom overlooks the gardens and is generous in size, featuring built in wardrobes and a matching large drawer unit. It is served by a large En-suite Bathroom with both a bathtub and a separate shower. A further Double Bedroom/Office also enjoys garden views and a stylish Main Bathroom serves this level. Across the Landing, a quiet area hosts two additional bedrooms - ideal for guests, older children or home offices. There is a pull down ladder for easy access to the loft space, of which the middle section has been fully insulated, plastered and carpeted to make an Attic Room.
A sweeping gravel driveway provides an elegant approach to the property, offering ample parking and access to the oversized Double Garage with electric up and over doors and a small Workshop area with a window overlooking the garden. The garage also features side access from the garden by double doors into a tiled lobby with an internal staircase leading up to a beautifully styled Cinema Room set within the eaves - an ideal space for relaxation with the added benefit of extra storage in the eaves cupboards. An arched side gate leads onto a York Stone terrace through to the meticulously maintained gardens with lots of different areas creating a sense of privacy and tranquility and providing several perfectly positioned seating areas, ideal for both outdoor entertaining and quiet enjoyment, offering a peaceful retreat in the heart of the village. There is also a bespoke and fully insulated Summer House which is perfect for entertaining and has its own brick paved seating area outside. An Octagonal Breeze House is a lovely feature of the garden and offers yet another place to sit and relax. There are two further insulated studio buildings, one with a covered loggia, an open Cart Lodge, as well as a small Barn with double doors for garden machinery and a small but original Potting Shed. There is also a Well with a submerged pump which is connected to the irrigation system supplying water to the garden on a timer. At the bottom of the garden there is an Orchard area with an Apple Tree, two Plum Trees and two Damson Trees. The whole garden has mains lighting in the planted beds.
The property is within easy access of local shops including a Co-Op and Chemist as well as a GP Surgery, Dentist and Vet as well as a Sports Centre - all within walking distance. The village also has two Preparatory Schools (Heathcote in Danbury and Elm Green in Little Baddow) and two state schools including Danbury Park Primary School. The area is surrounded by a wealth of National Trust Woodland and Danbury Country Park and Lakes, offering lots of walks and seating beside the lake. Chelmsford City Centre ( 5.7 miles ) offers a Main line service to London Liverpool Street and there is further schooling, including two outstanding Grammar Schools. There is also a comprehensive shopping centre in the City including John Lewis and of course, the County Cricket Ground. Apart from the superb bus service into the City from Danbury, there is also the Park and Ride, which is just 2.5 miles away with a frequent bus service into the City and Main Line Station. There are excellent road links via the A12 (M25) and the soon to be opened Main Line Station at Beaulieu Park/Boreham on the periphery of Chelmsford will be an alternative station to go to London. The historic town of Maldon, on the Blackwater, is easily accessible either by car or bus and the Essex Coast is not far away, including Burnham on Crouch which also has a bus route from Danbury.
Brochures
Brochure 1- COUNCIL TAXA payment made to your local authority in order to pay for local services like schools, libraries, and refuse collection. The amount you pay depends on the value of the property.Read more about council Tax in our glossary page.
- Band: G
- PARKINGDetails of how and where vehicles can be parked, and any associated costs.Read more about parking in our glossary page.
- Garage,Driveway
- GARDENA property has access to an outdoor space, which could be private or shared.
- Yes
- ACCESSIBILITYHow a property has been adapted to meet the needs of vulnerable or disabled individuals.Read more about accessibility in our glossary page.
- Ask agent
Mayes Lane, Danbury, Chelmsford, CM3 4NJ
Add an important place to see how long it'd take to get there from our property listings.
__mins driving to your place
Get an instant, personalised result:
- Show sellers you’re serious
- Secure viewings faster with agents
- No impact on your credit score
About Fine & Country, Mid & South Essex
Imperial House Cottage Place, Victoria Road, Chelmsford, CM1 1NY



Your mortgage
Notes
Staying secure when looking for property
Ensure you're up to date with our latest advice on how to avoid fraud or scams when looking for property online.
Visit our security centre to find out moreDisclaimer - Property reference S1332874. The information displayed about this property comprises a property advertisement. Rightmove.co.uk makes no warranty as to the accuracy or completeness of the advertisement or any linked or associated information, and Rightmove has no control over the content. This property advertisement does not constitute property particulars. The information is provided and maintained by Fine & Country, Mid & South Essex. Please contact the selling agent or developer directly to obtain any information which may be available under the terms of The Energy Performance of Buildings (Certificates and Inspections) (England and Wales) Regulations 2007 or the Home Report if in relation to a residential property in Scotland.
*This is the average speed from the provider with the fastest broadband package available at this postcode. The average speed displayed is based on the download speeds of at least 50% of customers at peak time (8pm to 10pm). Fibre/cable services at the postcode are subject to availability and may differ between properties within a postcode. Speeds can be affected by a range of technical and environmental factors. The speed at the property may be lower than that listed above. You can check the estimated speed and confirm availability to a property prior to purchasing on the broadband provider's website. Providers may increase charges. The information is provided and maintained by Decision Technologies Limited. **This is indicative only and based on a 2-person household with multiple devices and simultaneous usage. Broadband performance is affected by multiple factors including number of occupants and devices, simultaneous usage, router range etc. For more information speak to your broadband provider.
Map data ©OpenStreetMap contributors.





