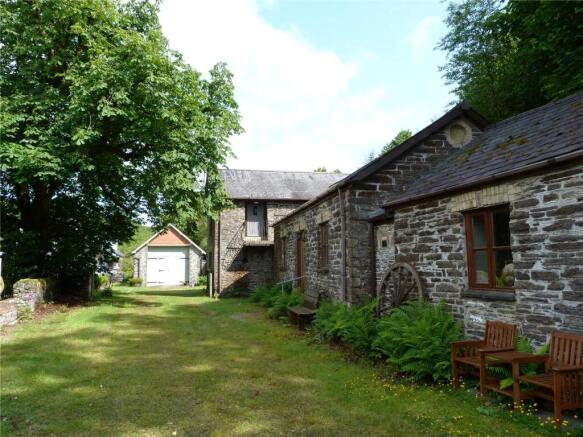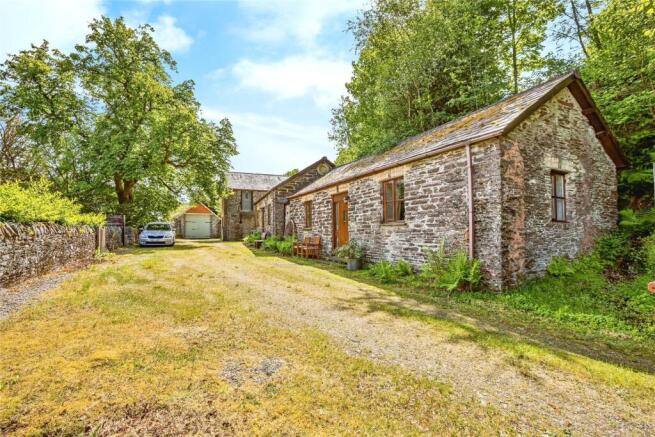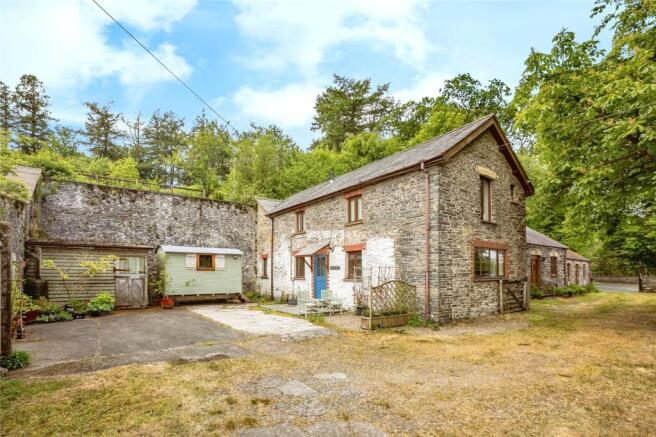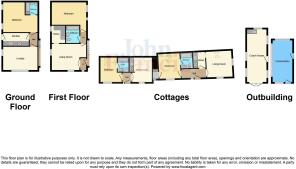Devils Bridge, Aberystwyth, Ceredigion, SY23

- PROPERTY TYPE
Detached
- BEDROOMS
4
- BATHROOMS
4
- SIZE
Ask agent
- TENUREDescribes how you own a property. There are different types of tenure - freehold, leasehold, and commonhold.Read more about tenure in our glossary page.
Freehold
Key features
- Four self-contained units
- Cambrian mountain views
- Private parking
- Origional Coach House with full planning permission for residential conversion
- Business opportunity
- Elevated 3/4 acre site with unrivalled views
Description
This intriguing property comprises two spacious self-contained 1 bed apartments and two charming 1 bed cottages. All are beautifully presented and abundant in character with original beams and stonework whilst being fully renovated.
Completing this estate is the detached coach house, with full planning permission for conversion to owner's accommodation. This allows for the perfect balance of lifestyle and work, as you could live on-site in this world-famous location whilst benefitting from year-round income.
Outside guests and owners can appreciate the glorious views and tranquil setting in privacy within the beautiful tiered garden and detached conservatory for a true retreat.
With ample, gated parking, this property could be your dream home with income potential, or an exceptional addition to your holiday let portfolio.
Devil's Bridge (or Pontarfynach) is an iconic village in rural Wales. Featuring the spectacular waterfalls and scenic nature trails, it has been a popular tourist attraction for over 100 years. With the Vale of Rheidol steam railway connecting the site to the bustling town of Aberystwyth, the area benefits from constant tourism. Not only does this provide plenty of footfall, but also means there is ample opportunity for private, idyllic accommodation in this historic site.
Ready to go, with character stone buildings, modern interiors, and an unbeatable location, you shouldn't miss this gem.
COTTAGE 1
Self-contained 1 bedroom cottage which briefly comprises of:
Hall
3.25m x 1.24m
Entrance hallway leading to kitchen and bedroom, plus double doors to living room.
Living Room
4.06m x 3.7m
Living room with views to the front and access to
Kitchen
2.67m x 1.52m
Kitchen with a range of units
Bedroom
4.01m x 2.67m
Double bedroom with views to the front, a built in cupboard (2'2" x 4') and doorway leading to
Bathroom
2.64m x 1.55m
En suite bathroom with bathtub, overhead shower, W/C & washbasin
COTTAGE 2
Self contained 1 bedroom cottage which briefly comprises of:
Hall
1.98m x 1.35m
Entrance hall leading to bedroom and double doors to kitchen/living room.
Open plan living room & kitchen
3.68m x 4.06m
Open plan living and kitchen area with a range of base and eye level units and views to the front
Bedroom
4.06m max x 3.48m max - Double bedrooom to the front of the property and doorway leading to
En Suite
2.4m x 1.78m
En suite bathroom with bathtub, overhead shower, W/C and washbasin
GROUND FLOOR APARTMENT
Ground floor apartment which briefly comprises of:
Kitchen
3.48m x 1.85m
Kitchen with a range of base and eye level units
Hall
1m x 1.85m
Small hall connecting the kitchen, bedroom and lounge.
Living Room
4.6m x 4.01m
Large bright living room with views to the front
Bedroom
5.8m max x 4.52m max - Spacious double bedroom to the rear of the property and access to the en suite
En Suite
2.34m x 2.24m
En suite shower room with W/C, Bathtub, overhead shower & washbasin
FIRST FLOOR APARTMENT
First floor self contained apartment which briefly comprices of:
Entrance Hall
2m x 0.91m
Small entrance porch with double doors to the living room.
Living Room
4.8m max x 4.88m max - Spacious bright living room with elevated views of the valley
Kitchen
1.96m x 2.62m
Bright kitchen with a range of units
Hall
0.94m x 1.45m
Small hallway connecting the living room, bedroom and bathroom.
Bedroom
5.46m max x 4.55m - Large double bedroom
Bathroom
2.64m x 1.68m
Bathroom with Bathtub, overhead shower, W/C & Washbasin
COACH HOUSE
4.42m x 10.87m
Spacious Coach House with full planning permission to be turned into owner accommodation with fantastic views of the Cambrian Mountains
Conservatory
4.1m x 6.93m
Conservatory to the rear of the Coach House in an elevated position with views over the valley and the rear garden
- COUNCIL TAXA payment made to your local authority in order to pay for local services like schools, libraries, and refuse collection. The amount you pay depends on the value of the property.Read more about council Tax in our glossary page.
- Band: C
- PARKINGDetails of how and where vehicles can be parked, and any associated costs.Read more about parking in our glossary page.
- Yes
- GARDENA property has access to an outdoor space, which could be private or shared.
- Yes
- ACCESSIBILITYHow a property has been adapted to meet the needs of vulnerable or disabled individuals.Read more about accessibility in our glossary page.
- Ask agent
Energy performance certificate - ask agent
Devils Bridge, Aberystwyth, Ceredigion, SY23
Add an important place to see how long it'd take to get there from our property listings.
__mins driving to your place
Explore area BETA
Aberystwyth
Get to know this area with AI-generated guides about local green spaces, transport links, restaurants and more.
Get an instant, personalised result:
- Show sellers you’re serious
- Secure viewings faster with agents
- No impact on your credit score
Your mortgage
Notes
Staying secure when looking for property
Ensure you're up to date with our latest advice on how to avoid fraud or scams when looking for property online.
Visit our security centre to find out moreDisclaimer - Property reference ARW250026. The information displayed about this property comprises a property advertisement. Rightmove.co.uk makes no warranty as to the accuracy or completeness of the advertisement or any linked or associated information, and Rightmove has no control over the content. This property advertisement does not constitute property particulars. The information is provided and maintained by John Francis, Aberystwyth. Please contact the selling agent or developer directly to obtain any information which may be available under the terms of The Energy Performance of Buildings (Certificates and Inspections) (England and Wales) Regulations 2007 or the Home Report if in relation to a residential property in Scotland.
*This is the average speed from the provider with the fastest broadband package available at this postcode. The average speed displayed is based on the download speeds of at least 50% of customers at peak time (8pm to 10pm). Fibre/cable services at the postcode are subject to availability and may differ between properties within a postcode. Speeds can be affected by a range of technical and environmental factors. The speed at the property may be lower than that listed above. You can check the estimated speed and confirm availability to a property prior to purchasing on the broadband provider's website. Providers may increase charges. The information is provided and maintained by Decision Technologies Limited. **This is indicative only and based on a 2-person household with multiple devices and simultaneous usage. Broadband performance is affected by multiple factors including number of occupants and devices, simultaneous usage, router range etc. For more information speak to your broadband provider.
Map data ©OpenStreetMap contributors.







