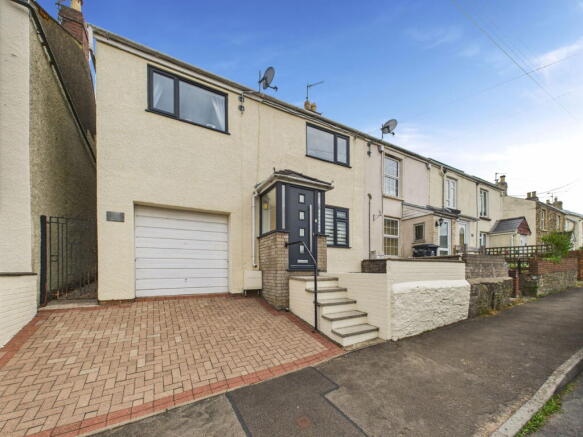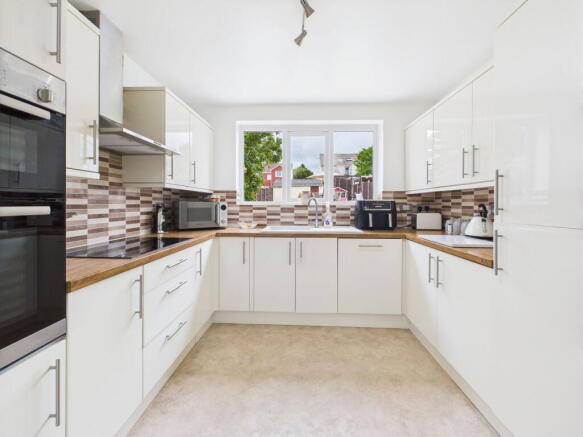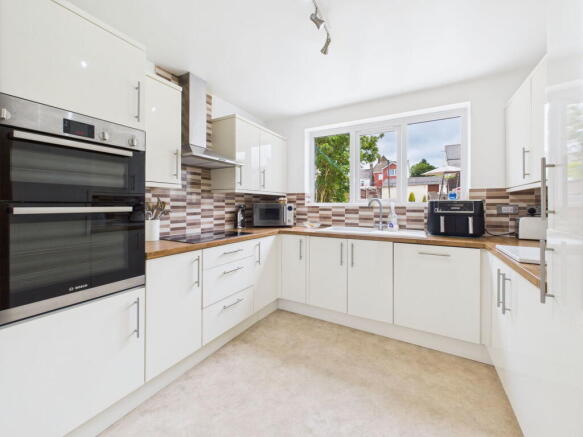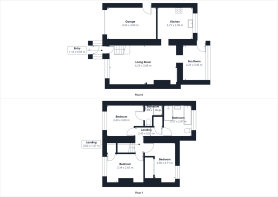
Abbey Street, Cinderford

- PROPERTY TYPE
End of Terrace
- BEDROOMS
3
- BATHROOMS
2
- SIZE
Ask agent
- TENUREDescribes how you own a property. There are different types of tenure - freehold, leasehold, and commonhold.Read more about tenure in our glossary page.
Freehold
Key features
- Spacious three bedroom property
- Off road parking, garage
- Beautifully maintained enclosed gardens
- Within walking distance of the town centre and amenities
- Fantastic transport links to Gloucester/Bristol
- Freehold, Council tax band, EPC Rating D
Description
With immaculate, stylish, and modern interiors throughout, this beautifully presented three-bedroom home offers the perfect balance of town convenience and countryside tranquillity. Just a short stroll brings you to the heart of Cinderford town centre, where shops, cafés, and everyday amenities are right on your doorstep, yet you're also only moments from scenic woodland walks and the stunning Forest of Dean landscape. Outside, the property enjoys meticulously maintained and thoughtfully landscaped gardens, creating a peaceful haven to relax or entertain. There's also the added benefit of off-road parking and a garage, making this an ideal home for those seeking comfort, practicality, and a touch of nature, all within easy reach of local life.
Step into the home via a smart UPVC front door, where you’re greeted by a light-filled entrance porch framed by double-glazed windows. A solid oak internal door adds a touch of charm and quality as it leads through into the heart of the home, a beautifully flowing open-plan lounge and dining space. It’s the perfect spot to take off your coat, pause for a moment, and feel at home.
Measuring an impressive 20'4" in length, the living room/diner is a bright and sociable space that has been thoughtfully designed to balance relaxation and entertaining. There’s plenty of room for a large corner sofa or formal dining setup, and the wide double-glazed window to the front draws in natural light throughout the day. Laminate flooring underfoot gives a sleek and modern feel, while the central staircase adds interest and separation without breaking the flow. It’s the kind of room that effortlessly adapts to busy family life or peaceful evenings in.
Tucked neatly to the rear of the property, the kitchen is both practical and stylish, fitted with cream shaker-style wall and base cabinets and finished with classic tiled splashbacks. A white ceramic sink sits beneath a rear-facing window, with views over the garden, while integrated appliances including a ceramic hob, electric oven and grill, dishwasher, and fridge/freezer make everyday tasks a breeze. Vinyl flooring offers easy maintenance, and the layout allows for efficient cooking without sacrificing sociability.
Opening out from the kitchen, the sun room doubles beautifully as a utility area. With plumbing for a washing machine, space for a tumble dryer, and access straight out to the garden, this is a really handy addition to the home. The space is bright, warm, and inviting thanks to double-glazed windows and doors, and the laminate flooring makes it perfect for everyday use.
The landing area provides access to all first-floor rooms, with an airing cupboard housing the hot water tank, and a hatch to the loft which is already boarded for storage (though currently without a ladder). Everything is tidy, practical, and well-kept.
Positioned to the front of the property, the master bedroom offers a calm and restful atmosphere, with enough room for a king-sized bed and freestanding furniture. Laminate flooring continues the modern aesthetic, and a front-facing double-glazed window lets in plenty of light. A radiator ensures warmth and comfort, while a private en-suite adds that extra level of convenience. Neatly appointed, the en-suite includes a shower cubicle, wash basin, and low-level WC. There's also a heated towel rail and recessed downlighting, adding a touch of sophistication to your morning routine. Another front-aspect double room with a pleasant outlook and great natural light. This room also benefits from a useful built-in cupboard over the stairs, ideal for storage, along with laminate flooring and a radiator. Whether used as a bedroom, home office, or guest space, it’s a flexible and inviting room.
Another front-aspect double room with a pleasant outlook and great natural light. This room also benefits from a useful built-in cupboard over the stairs, ideal for storage, along with laminate flooring and a radiator. Whether used as a bedroom, home office, or guest space, it’s a flexible and inviting room.
Located at the rear of the property, this room stretches over 12 feet in length and includes a built-in wardrobe with stylish sliding doors. With a double-glazed window overlooking the garden, laminate flooring, and a radiator, it’s perfect for a child’s room, creative space, or even a dedicated dressing room.
Beautifully spacious and well-appointed, the family bathroom offers the best of both worlds, a separate twin shower cubicle for busy mornings, and a full-sized bath with shower attachment for slower evenings. A vanity unit with wash hand basin and a low-level WC complete the white suite. There’s a towel radiator for that cosy post-shower warmth, vinyl flooring underfoot, and a double-glazed window to the rear aspect that brings in lovely natural light.
Outside- To the front, a private driveway leads to the integral garage, which is fitted with an electric roller door, power, lighting, and a handy courtesy door to the side for easy access. Two charming pedestrian gates offer separate entrances into the rear garden, adding both practicality and a sense of welcome. The rear garden is a beautifully laid-out outdoor space designed for both relaxation and entertaining. Directly adjacent to the house is a generous patio, perfect for morning coffee in the sunshine, which opens out onto a well-kept lawn bordered by a Cotswold stone pathway and edging. A further patio area sits towards the rear of the garden, creating a second spot to unwind or entertain. There’s also a garden shed complete with power and lighting, ideal for storage or a workshop, and an outside water tap for added convenience. It’s a peaceful, private setting that invites you to enjoy every season outdoors.
- COUNCIL TAXA payment made to your local authority in order to pay for local services like schools, libraries, and refuse collection. The amount you pay depends on the value of the property.Read more about council Tax in our glossary page.
- Ask agent
- PARKINGDetails of how and where vehicles can be parked, and any associated costs.Read more about parking in our glossary page.
- Garage,Driveway
- GARDENA property has access to an outdoor space, which could be private or shared.
- Private garden
- ACCESSIBILITYHow a property has been adapted to meet the needs of vulnerable or disabled individuals.Read more about accessibility in our glossary page.
- Ask agent
Abbey Street, Cinderford
Add an important place to see how long it'd take to get there from our property listings.
__mins driving to your place
Get an instant, personalised result:
- Show sellers you’re serious
- Secure viewings faster with agents
- No impact on your credit score
Your mortgage
Notes
Staying secure when looking for property
Ensure you're up to date with our latest advice on how to avoid fraud or scams when looking for property online.
Visit our security centre to find out moreDisclaimer - Property reference S1340296. The information displayed about this property comprises a property advertisement. Rightmove.co.uk makes no warranty as to the accuracy or completeness of the advertisement or any linked or associated information, and Rightmove has no control over the content. This property advertisement does not constitute property particulars. The information is provided and maintained by Hattons Estate Agents, Forest of Dean. Please contact the selling agent or developer directly to obtain any information which may be available under the terms of The Energy Performance of Buildings (Certificates and Inspections) (England and Wales) Regulations 2007 or the Home Report if in relation to a residential property in Scotland.
*This is the average speed from the provider with the fastest broadband package available at this postcode. The average speed displayed is based on the download speeds of at least 50% of customers at peak time (8pm to 10pm). Fibre/cable services at the postcode are subject to availability and may differ between properties within a postcode. Speeds can be affected by a range of technical and environmental factors. The speed at the property may be lower than that listed above. You can check the estimated speed and confirm availability to a property prior to purchasing on the broadband provider's website. Providers may increase charges. The information is provided and maintained by Decision Technologies Limited. **This is indicative only and based on a 2-person household with multiple devices and simultaneous usage. Broadband performance is affected by multiple factors including number of occupants and devices, simultaneous usage, router range etc. For more information speak to your broadband provider.
Map data ©OpenStreetMap contributors.





