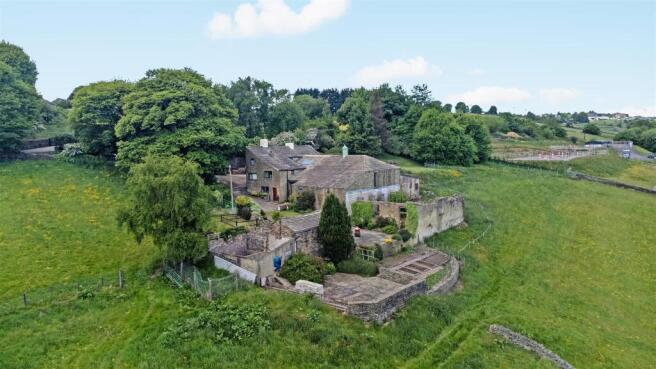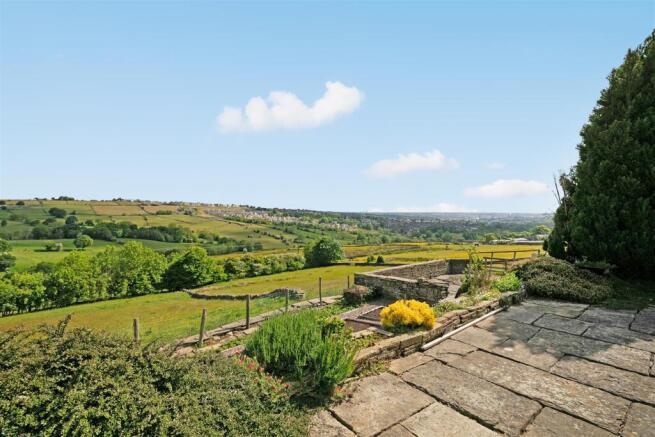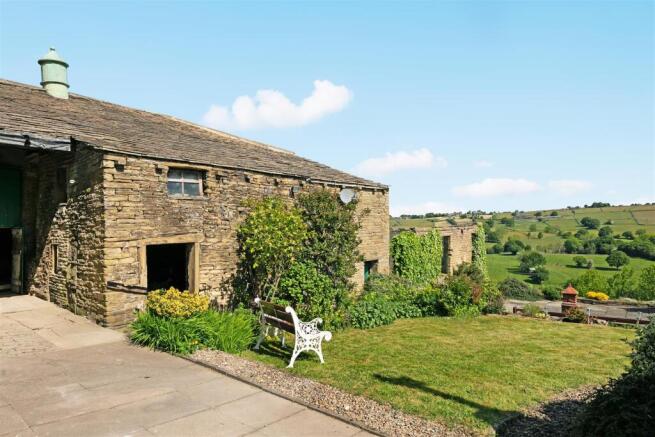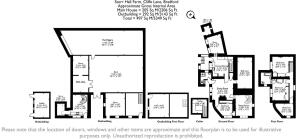Storr Hall Farm, Cliffe Lane, Thornton, BD13 3QS
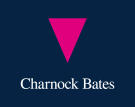
- PROPERTY TYPE
Detached
- BEDROOMS
5
- BATHROOMS
2
- SIZE
5,349 sq ft
497 sq m
- TENUREDescribes how you own a property. There are different types of tenure - freehold, leasehold, and commonhold.Read more about tenure in our glossary page.
Freehold
Key features
- Charming 18th-century farmhouse built in 1739, full of original character
- Peaceful greenbelt setting on the edge of Thornton
- Approx. five acres including paddocks, gardens, and outbuildings
- Far-reaching views with Lister Mill visible in the distance
- Five bedrooms including a vaulted principal suite
- Large attached barn with lapsed planning permission
- Former piggery and stables offering conversion potential
- Cosy interiors with beams, fireplaces, and stone features
- Two stone terraces ideal for outdoor dining and views
- Rare opportunity for rural living with excellent potential
Description
Nestled in a peaceful greenbelt valley on the edge of Thornton, Storr Hall Farm is a charming 18th-century smallholding offering an exceptional opportunity for those seeking a rural lifestyle. The property comprises a spacious family home, a large attached barn, former stables and piggery, extensive outbuildings, and approximately five acres of land – all framed by stunning, far-reaching countryside views.
“It’s our hidden sanctuary – few people pass by. The peace and privacy here are unlike anywhere else.” - Current homeowners
INSIDE THE CHARMING FARMHOUSE
A welcoming, light-flooded porch leads directly into the kitchen, which is full of character with exposed beams, a stone hearth, base cabinets with contrasting work surfaces, and steps leading up to a snug flooded with natural light from large windows.
The kitchen flows through to the dining room, where a beamed ceiling and fireplace with a log-burning stove (not certificated) create a warm, traditional ambiance. Off the dining room, you'll find a ground-floor bathroom, plus access to a bedroom offering stunning valley views.
Stairs from the dining room rise to a sitting room, another cosy space with a fireplace and log-burning stove (not certificated), enjoying wonderful views across the paddock and valley beyond. From here, a spiral staircase descends to a utility room with a door to the driveway and a store room ideal for additional storage.
The home boasts a large bedroom with a vaulted ceiling, and exposed beam truss structure, skylight, and built-in wardrobes – a true retreat within the property.
Further stairs lead down to a cellar, ideal for wine storage.
Ascending once again, through the kitchen and up a flight of stairs, a landing leads to an additional double bedroom with storage alcove and also the principal double bedroom, which features built-in wardrobes and an ensuite bathroom complete with a bath. There is a further double bedroom along the landing with open views to the top paddock.
---
THE BUILDINGS AND LAND
Outside, Storr Hall Farm’s extensive grounds feature:
- Three paddocks and two garden areas.
- A large attached barn (with lapsed planning permission) with attached store room and access through to a former piggery – which is a potential stable block for two to four horses and tack room.
- Two store rooms within the barn, one benefiting from a mezzanine level.
- Former stables, resembling a quaint stone cottage, offering further potential for repurposing.
- Two flagged terrace areas, ideal for enjoying the breathtaking panoramic views across the surrounding countryside and greenbelt valley.
- Two former buildings (now roofless), offering further scope for development (subject to necessary consents).
The views from Storr Hall Farm are truly remarkable – rolling countryside stretches in every direction, with iconic landmarks such as Salts Mill visible in the distance.
“On Bonfire Night and New Year’s Eve, the whole view lights up with fireworks. It’s truly magical to watch from the terrace.” - Current homeowner
---
LOCATION
Storr Hall Farm enjoys a peaceful and private position nestled in a greenbelt valley just outside the historic village of Thornton, famed as the birthplace of the Brontë sisters. While wonderfully secluded, the property is conveniently located for access to local amenities, with Thornton village offering shops, cafes, pubs, and schools just over a mile away.
Bradford city centre is approximately five miles to the east, while Halifax lies around seven miles to the south, providing further shopping, dining, and transport links. For commuters, the property offers straightforward access to the M62 motorway via the M606 or Halifax, connecting to Leeds, Manchester, and beyond.
Surrounded by open countryside, walking trails, and breathtaking views, yet within easy reach of urban convenience, Storr Hall Farm truly offers the best of both worlds.
---
KEY INFORMATION
- Fixtures and fittings: Only fixtures and fittings mentioned in the sales particulars are included in the sale.
- Local authority: City of Bradford Metropolitan District Council
- Wayleaves, easements and rights of way: The sale is subject to all of these rights whether public or private, whether mentioned in these particulars or not.
- Tenure: Freehold
- Council tax: G
- Property type: Farm property, with outbuildings and land
- Property construction: Sandstone main house and attached barn, brick and/or concrete cinder block outbuildings
- Electricity supply: Utility Warehouse
- Gas supply: Utility Warehouse
- Water supply: Yorkshire Water
- Sewerage: Treatment plant installed 2022
- Heating: Gas central heating, but two rooms are not reliably heated
- Broadband: Utility Warehouse
- Mobile signal/coverage: Good
- Parking: Private hard standing parking for approx. eight cars, plus grassland that could also be used for certain vehicles
A rare and wonderful opportunity to create your dream rural home.
Viewing is highly recommended to fully appreciate the setting, character, and potential Storr Hall Farm has to offer.
Brochures
New Brochure Storr Hill.pdf- COUNCIL TAXA payment made to your local authority in order to pay for local services like schools, libraries, and refuse collection. The amount you pay depends on the value of the property.Read more about council Tax in our glossary page.
- Band: G
- PARKINGDetails of how and where vehicles can be parked, and any associated costs.Read more about parking in our glossary page.
- Yes
- GARDENA property has access to an outdoor space, which could be private or shared.
- Yes
- ACCESSIBILITYHow a property has been adapted to meet the needs of vulnerable or disabled individuals.Read more about accessibility in our glossary page.
- Ask agent
Energy performance certificate - ask agent
Storr Hall Farm, Cliffe Lane, Thornton, BD13 3QS
Add an important place to see how long it'd take to get there from our property listings.
__mins driving to your place
Get an instant, personalised result:
- Show sellers you’re serious
- Secure viewings faster with agents
- No impact on your credit score


Your mortgage
Notes
Staying secure when looking for property
Ensure you're up to date with our latest advice on how to avoid fraud or scams when looking for property online.
Visit our security centre to find out moreDisclaimer - Property reference 33938234. The information displayed about this property comprises a property advertisement. Rightmove.co.uk makes no warranty as to the accuracy or completeness of the advertisement or any linked or associated information, and Rightmove has no control over the content. This property advertisement does not constitute property particulars. The information is provided and maintained by Charnock Bates, Covering West Yorkshire. Please contact the selling agent or developer directly to obtain any information which may be available under the terms of The Energy Performance of Buildings (Certificates and Inspections) (England and Wales) Regulations 2007 or the Home Report if in relation to a residential property in Scotland.
*This is the average speed from the provider with the fastest broadband package available at this postcode. The average speed displayed is based on the download speeds of at least 50% of customers at peak time (8pm to 10pm). Fibre/cable services at the postcode are subject to availability and may differ between properties within a postcode. Speeds can be affected by a range of technical and environmental factors. The speed at the property may be lower than that listed above. You can check the estimated speed and confirm availability to a property prior to purchasing on the broadband provider's website. Providers may increase charges. The information is provided and maintained by Decision Technologies Limited. **This is indicative only and based on a 2-person household with multiple devices and simultaneous usage. Broadband performance is affected by multiple factors including number of occupants and devices, simultaneous usage, router range etc. For more information speak to your broadband provider.
Map data ©OpenStreetMap contributors.
