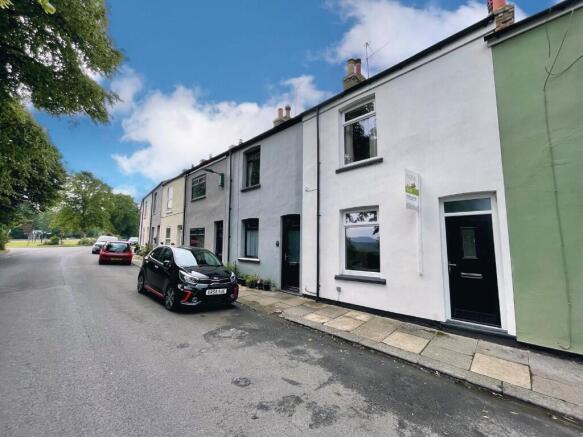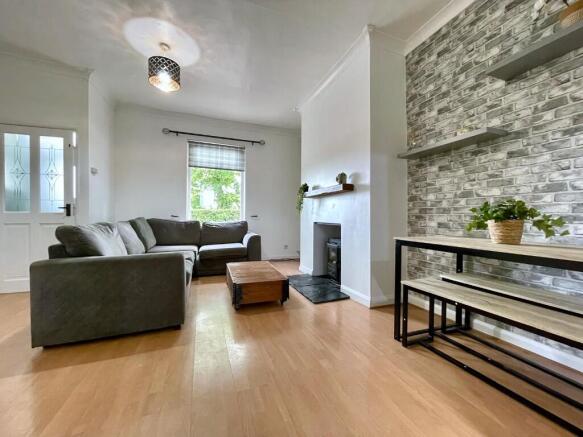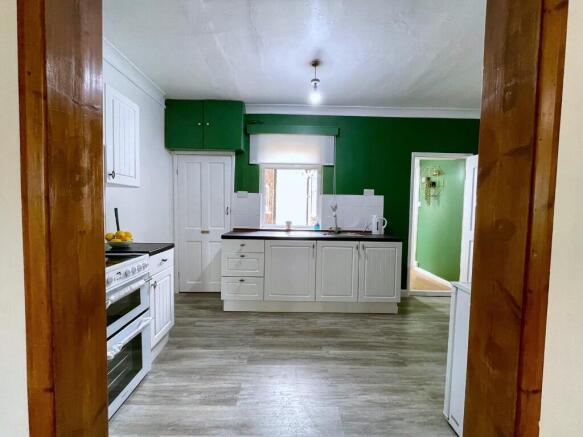TS12

Letting details
- Let available date:
- 13/06/2025
- Deposit:
- £800A deposit provides security for a landlord against damage, or unpaid rent by a tenant.Read more about deposit in our glossary page.
- Min. Tenancy:
- Ask agent How long the landlord offers to let the property for.Read more about tenancy length in our glossary page.
- Let type:
- Long term
- Furnish type:
- Unfurnished
- Council Tax:
- Ask agent
- PROPERTY TYPE
Cottage
- BEDROOMS
2
- BATHROOMS
1
- SIZE
Ask agent
Key features
- Delightful two bedroom Cottage full of character in a small Hamlet
- Ideal for a single occupant or couple to acquire a lovely semi-rural home
- Conveniently situated, being within comfortable driving distance of the historic market town of Guisborough
- Excellent primary schooling is available close by in Boosbeck
- All in all a super cottage in a lovely location with viewing very highly recommended.
Description
Charltons is conveniently situated, being within comfortable driving distance of the historic market town of Guisborough with its range of shopping facilities and amenities. Excellent primary schooling is available close by in Boosbeck and the North Yorkshire Moors National Park, containing some of the most beautiful countryside in the north of England, lies literally on the doorstep.
All in all a super cottage in a lovely location - very highly recommended.
ACCOMMODATION
GROUND FLOOR
Entrance Vestibule
Composite entrance door to front and half glazed inner door to;
Living Room 15' 3" x 14' 6" (4.65m x 4.42m)
uPVC sealed unit double glazed window to front aspect, multi fuel stove with oak mantle over and tiled hearth, wall-mounted electric night storage heater, understairs storage cupboard, laminated flooring and opening to;
Breakfast Kitchen 14' 4" x 8' 4" (4.37m x 2.54m)
Fitted with a range of white wall and base units incorporating laminated working surfaces and tiled splashbacks. Stainless steel inset sink unit, electric cooker point with cooker hood over, ceramic tiled flooring, electric night storage heater, staircase to the first floor and uPVC sealed unit double glazed window to rear aspect.
Utility Area
Plumbing for an automatic washing machine and uPVC sealed unit double glazed window to side aspect.
Inner Lobby
Laminated flooring and entrance door opening to the rear yard.
Family Shower Room/wc 1.92m x 1.65m
Fully tiled white suite comprising of a wet room style shower, pedestal wash hand basin and wc. uPVC sealed unit double glazed window to side aspect.
FIRST FLOOR
Landing Area
With ceiling coving.
Bedroom 1 14' 7" x 12' 2" (4.44m x 3.71m)
uPVC sealed unit double glazed window to front aspect, ceiling coving, wall-mounted electric night storage heater, and original feature cast iron fire surround.
Bedroom 2 14' 4" x 8' 7" (4.37m x 2.62m)
uPVC sealed unit double glazed window to rear aspect, storage cupboard housing the hot water storage cylinder and wall-mounted electric night storage heater.
EXTERNALLY
Rear Yard
With rear access gate.
EXTRAS: All fitted carpets as described are to be included in the sale
VIEWING ARRANGEMENTS: Strictly by Appointment with the Sole Agent.
TENURE: Freehold
SERVICES: Mains water, gas and electricity are connected. None of these services have been tested by the Agent.
LOCAL AUTHORITY: Redcar and Cleveland Borough Council.
COUNCIL TAX ASSESSMENT: We are advised that the property is a Band A.
EPC: Please ask at our branch for a copy.
AGENTS NOTES: The photographs and information regarding this property is the copyright of Leapfrog Lettings & Sales. All measurements are approximate and have been taken using a laser tape measure therefore, may be subject to a small margin of error.
These particulars are believed to be correct and have been verified by or on behalf of the Vendor. However, any interested party will satisfy themselves as to their accuracy and as to any other matter regarding the Property or its location or proximity to other features or facilities which is of specific importance to them. Distances and areas are only approximate and unless otherwise stated fixtures contents and fittings are not included in the sale.
Prospective purchasers are always advised to commission a full inspection and structural survey of the Property before deciding to proceed with a purchase.
DATA PROTECTION AND PRIVACY POLICY Names, address, telephone number and email address will be taken for mailing list registration, viewing appointments or when making an offer to purchase and will not be used or passed on for any other marketing purposes.
- COUNCIL TAXA payment made to your local authority in order to pay for local services like schools, libraries, and refuse collection. The amount you pay depends on the value of the property.Read more about council Tax in our glossary page.
- Ask agent
- PARKINGDetails of how and where vehicles can be parked, and any associated costs.Read more about parking in our glossary page.
- On street
- GARDENA property has access to an outdoor space, which could be private or shared.
- Private garden,Patio,Enclosed garden,Rear garden,Terrace,Back garden
- ACCESSIBILITYHow a property has been adapted to meet the needs of vulnerable or disabled individuals.Read more about accessibility in our glossary page.
- Ask agent
TS12
Add an important place to see how long it'd take to get there from our property listings.
__mins driving to your place


Notes
Staying secure when looking for property
Ensure you're up to date with our latest advice on how to avoid fraud or scams when looking for property online.
Visit our security centre to find out moreDisclaimer - Property reference C172. The information displayed about this property comprises a property advertisement. Rightmove.co.uk makes no warranty as to the accuracy or completeness of the advertisement or any linked or associated information, and Rightmove has no control over the content. This property advertisement does not constitute property particulars. The information is provided and maintained by Leapfrog Lettings & Sales, Skelton-in-Cleveland. Please contact the selling agent or developer directly to obtain any information which may be available under the terms of The Energy Performance of Buildings (Certificates and Inspections) (England and Wales) Regulations 2007 or the Home Report if in relation to a residential property in Scotland.
*This is the average speed from the provider with the fastest broadband package available at this postcode. The average speed displayed is based on the download speeds of at least 50% of customers at peak time (8pm to 10pm). Fibre/cable services at the postcode are subject to availability and may differ between properties within a postcode. Speeds can be affected by a range of technical and environmental factors. The speed at the property may be lower than that listed above. You can check the estimated speed and confirm availability to a property prior to purchasing on the broadband provider's website. Providers may increase charges. The information is provided and maintained by Decision Technologies Limited. **This is indicative only and based on a 2-person household with multiple devices and simultaneous usage. Broadband performance is affected by multiple factors including number of occupants and devices, simultaneous usage, router range etc. For more information speak to your broadband provider.
Map data ©OpenStreetMap contributors.



