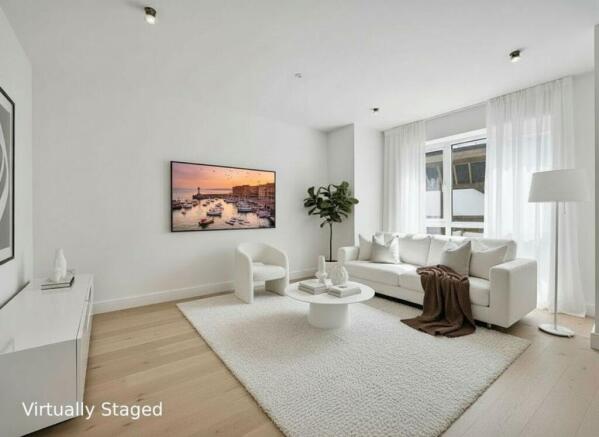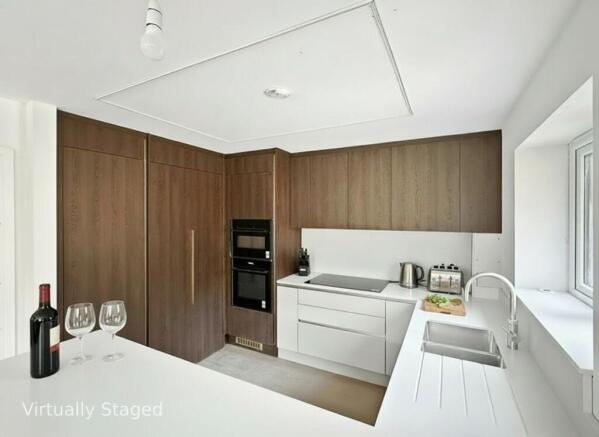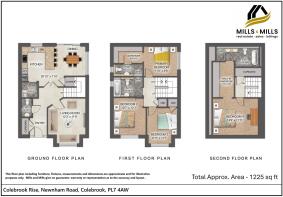Newnham Road, Plymouth, PL7

- PROPERTY TYPE
Detached
- BEDROOMS
4
- BATHROOMS
3
- SIZE
1,225 sq ft
114 sq m
- TENUREDescribes how you own a property. There are different types of tenure - freehold, leasehold, and commonhold.Read more about tenure in our glossary page.
Freehold
Description
Elegant Three Storey Living with Natural Light and Quality Craftsmanship, Colebrook Rise, Plympton
Welcome to the second of three individually designed, high specification homes set within an exclusive development in the sought after Plympton area. Expertly built by one of Plymouth’s most established developers, with over 30 years of experience crafting exceptional properties, this stunning four bedroom residence offers thoughtfully planned living across three well proportioned floors.
Built to the highest standards using traditional construction, the home is both luxurious and sustainable, benefitting from eco conscious features including an air source heat pump and integrated solar panels, ensuring comfort, energy efficiency and long term savings.
Step inside and you'll find a beautifully designed open plan kitchen, dining and living area, perfectly suited to modern life. The kitchen features sleek cabinetry, quality appliances and a stylish peninsula worktop that doubles as a breakfast bar, blending form and function for daily use and effortless entertaining. From here, large bi fold doors open directly onto a private, enclosed rear patio, a tranquil space ideal for alfresco dining or unwinding in the evening sun.
Adjacent to the kitchen is a separate utility room, discreetly positioned to manage household tasks with ease. A dedicated study on the ground floor also provides a quiet and efficient workspace, with ultra fast fibre broadband wired directly to the property.
Across the upper floors, generous proportions and considered layout create a sense of flexibility and flow. The first floor features a spacious principal suite with a private dressing area and modern en suite shower room, an ideal retreat within the home. Two further bedrooms and a stylish family bathroom with a luxury bath and separate shower cubicle complete this level.
Occupying the entire top floor is a second luxurious suite, Bedroom Four, featuring a large walk in wardrobe and a sleek en suite bathroom. This floor is bathed in natural light thanks to four expansive Velux windows, making it a wonderfully bright and airy space by day, and a perfect spot for star gazing on clear nights.
Externally, the property benefits from a private carport and additional driveway parking. The enclosed patio to the rear offers low maintenance outdoor living, perfect for relaxed evenings or entertaining.
With approximately 1,225 sq ft of internal space and the reassurance of a 10 year building warranty, this is a rare opportunity to own a bespoke, energy efficient home in one of Plympton’s most desirable residential pockets, designed for comfort, connection and contemporary living.
EPC Rating: A
- COUNCIL TAXA payment made to your local authority in order to pay for local services like schools, libraries, and refuse collection. The amount you pay depends on the value of the property.Read more about council Tax in our glossary page.
- Ask agent
- PARKINGDetails of how and where vehicles can be parked, and any associated costs.Read more about parking in our glossary page.
- Yes
- GARDENA property has access to an outdoor space, which could be private or shared.
- Front garden,Rear garden
- ACCESSIBILITYHow a property has been adapted to meet the needs of vulnerable or disabled individuals.Read more about accessibility in our glossary page.
- Ask agent
Energy performance certificate - ask agent
Newnham Road, Plymouth, PL7
Add an important place to see how long it'd take to get there from our property listings.
__mins driving to your place
Get an instant, personalised result:
- Show sellers you’re serious
- Secure viewings faster with agents
- No impact on your credit score
Your mortgage
Notes
Staying secure when looking for property
Ensure you're up to date with our latest advice on how to avoid fraud or scams when looking for property online.
Visit our security centre to find out moreDisclaimer - Property reference 8d8d75df-0f7a-4643-b715-7b610e1f453e. The information displayed about this property comprises a property advertisement. Rightmove.co.uk makes no warranty as to the accuracy or completeness of the advertisement or any linked or associated information, and Rightmove has no control over the content. This property advertisement does not constitute property particulars. The information is provided and maintained by Mills & Mills, Truro. Please contact the selling agent or developer directly to obtain any information which may be available under the terms of The Energy Performance of Buildings (Certificates and Inspections) (England and Wales) Regulations 2007 or the Home Report if in relation to a residential property in Scotland.
*This is the average speed from the provider with the fastest broadband package available at this postcode. The average speed displayed is based on the download speeds of at least 50% of customers at peak time (8pm to 10pm). Fibre/cable services at the postcode are subject to availability and may differ between properties within a postcode. Speeds can be affected by a range of technical and environmental factors. The speed at the property may be lower than that listed above. You can check the estimated speed and confirm availability to a property prior to purchasing on the broadband provider's website. Providers may increase charges. The information is provided and maintained by Decision Technologies Limited. **This is indicative only and based on a 2-person household with multiple devices and simultaneous usage. Broadband performance is affected by multiple factors including number of occupants and devices, simultaneous usage, router range etc. For more information speak to your broadband provider.
Map data ©OpenStreetMap contributors.




