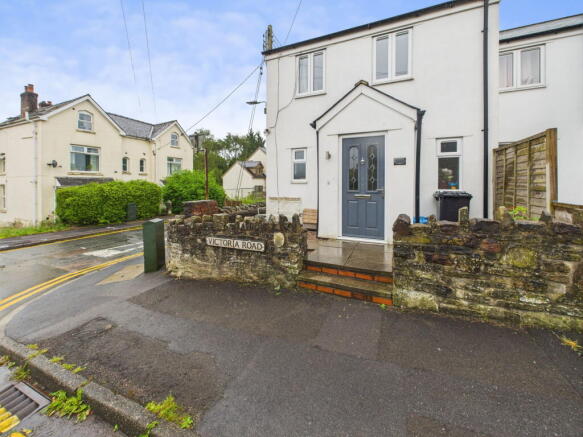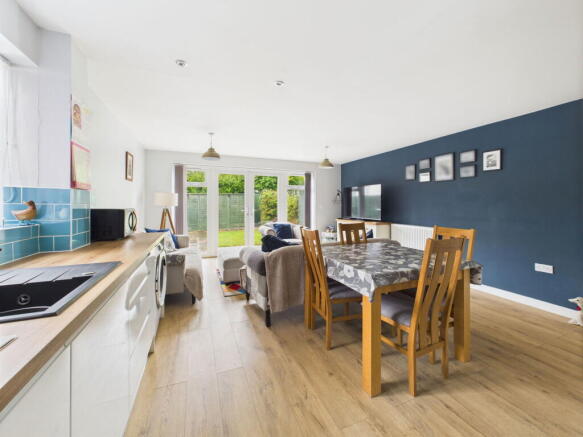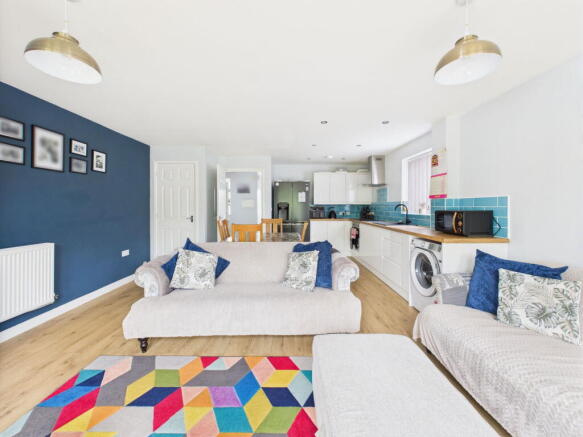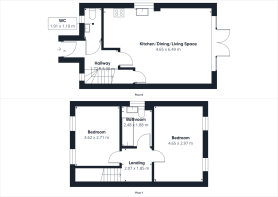
Victoria Road,Coleford,Gloucestershire,GL16 8DR

- PROPERTY TYPE
Semi-Detached
- BEDROOMS
2
- BATHROOMS
1
- SIZE
Ask agent
- TENUREDescribes how you own a property. There are different types of tenure - freehold, leasehold, and commonhold.Read more about tenure in our glossary page.
Freehold
Key features
- Two double bedroom semi-detached house
- Close proximity to the Coleford town centre and Angus Buchanan park
- Off road parking, enclosed garden
- Open-plan kitchen/dining/living space
- Built in 2017
- Freehold, Council tax band B, EPC Rating B
Description
Just a short walk from Coleford town centre and the popular Angus Buchanan recreational ground, this beautifully presented two double bedroom semi-detached home offers modern living in a fantastic location. The heart of the home is the bright and spacious open-plan kitchen, dining and living area, perfect for both day-to-day living and entertaining. Outside, the property benefits from off-road parking and an enclosed rear garden, offering a private and manageable outdoor space ideal for relaxing or pottering in the sun. A stylish and conveniently located home, ideal for first-time buyers, downsizers, or anyone looking to enjoy easy access to town and green space.
The vibrant market town of Coleford has a variety of facilities, including a cinema, post office, library, a range of shops, three supermarkets, as well as pubs and restaurants. The town also boasts excellent educational options with both primary and secondary schools, along with two golf courses.
Accessed via the front door, a bright and inviting entrance to the home, beautifully finished with wood-effect flooring and soft, neutral tones that set the tone for the rest of the interior. The space offers a clear line of sight through to the open-plan kitchen, dining and living area, giving an immediate sense of flow and openness. To the left, a door leads to the handy downstairs W.C., while the staircase rises neatly to the first-floor landing, with a side window bringing in lovely natural light. There’s also space for a console table or storage unit, ideal for everyday essentials. A perfectly laid-out hallway that feels both practical and welcoming the moment you step inside. A door leads to the kitchen/dining/living area.
This beautifully designed open-plan kitchen, dining, and living area is the true hub of the home, spacious, light-filled, and perfect for everyday life or entertaining. The kitchen is sleek and contemporary, with glossy white cabinetry, warm wood-effect worktops, and striking teal metro tile splashbacks for a pop of colour. There’s generous prep space, a black composite sink with mixer tap set beneath a wide window, and integrated appliances all thoughtfully arranged for a practical, clean-lined finish. There is space for a large American style fridge/freezer. Moving through to the dining area, there’s ample space for a full-sized family table, ideal for relaxed family meals or entertaining friends, with a seamless flow through to the heart of the room: the living space. Set against a deep blue feature wall, the living area offers a warm and inviting spot to unwind. With space for multiple sofas, a central coffee table or footstool, and a perfect wall for the TV, it's a comfortable, stylish place to relax with the whole family. Full-width French doors open straight out to the rear garden, letting in plenty of natural light and creating an effortless indoor-outdoor connection. This is a room that’s been designed with real living in mind, open, versatile, and filled with personality.
Also to the ground floor, a stylish and practical ground floor cloakroom, fitted with a close-coupled W.C. and a sleek pedestal wash hand basin with contemporary chrome fittings and splashback. Finished with modern wood-effect flooring and accented by a deep blue feature wall, the space feels bright and fresh thanks to a frosted window providing natural light. A radiator with towel rail and space for additional storage makes this a convenient addition to the home.
Stairs lead up to a spacious first floor landing, which gives access to two double bedrooms and the family bathroom. The landing also offers enough space for a small desk or reading nook, ideal for home working or quiet moments.
The principal bedroom is a beautifully presented and generously sized double bedroom, filled with natural light from twin rear-facing windows that look out across the garden. There's plenty of space here for a king-size bed and additional furniture, while the striking feature wall adds a touch of colour and character. The current layout also comfortably accommodates a wardrobe, dressing table or workspace, making this a versatile and relaxing principal bedroom.
Bedroom two is a bright and cheerful double bedroom, enjoying twin windows that bring in plenty of natural light and offer a pleasant front outlook. The room is well-proportioned and comfortably fits a single or small double bed, along with a desk, wardrobe, and additional storage, making it perfect as a child’s bedroom, guest room, or even a creative space. Soft pastel tones and clean finishes create a calm and welcoming atmosphere, ready to be personalised.
Stylish and well-appointed, the family bathroom features a modern P-shaped bath with a curved glass screen and overhead shower, ideal for both quick morning routines and long evening soaks. Contemporary subway-style tiling provides a sleek contrast to the rich wall tones, adding both warmth and character. A fitted vanity unit offers useful storage beneath the basin and conceals the cistern for a clean, streamlined finish. A frosted window allows in natural light while maintaining privacy, and the space is completed with easy-care flooring and thoughtfully chosen fittings. A bold yet elegant room that’s both practical and full of personality.
Outside- To the side of the property, there is a private driveway providing off-road parking for one vehicle, a practical addition that adds real convenience to this well-located home. The rear garden is a lovely enclosed space, neat, secure, and perfectly suited for both relaxing and entertaining. A generous paved patio provides an ideal spot for outdoor dining or a morning coffee, while the lawn offers space for children to play or pets to roam. A raised flower bed adds colour and structure, with established shrubs offering a touch of greenery and privacy. At the far end, a handy garden shed is neatly tucked away, perfect for storing tools or seasonal items. Surrounded by panel fencing, the garden feels private and low-maintenance.
- COUNCIL TAXA payment made to your local authority in order to pay for local services like schools, libraries, and refuse collection. The amount you pay depends on the value of the property.Read more about council Tax in our glossary page.
- Band: B
- PARKINGDetails of how and where vehicles can be parked, and any associated costs.Read more about parking in our glossary page.
- Driveway
- GARDENA property has access to an outdoor space, which could be private or shared.
- Private garden
- ACCESSIBILITYHow a property has been adapted to meet the needs of vulnerable or disabled individuals.Read more about accessibility in our glossary page.
- Ask agent
Victoria Road,Coleford,Gloucestershire,GL16 8DR
Add an important place to see how long it'd take to get there from our property listings.
__mins driving to your place
Get an instant, personalised result:
- Show sellers you’re serious
- Secure viewings faster with agents
- No impact on your credit score
Your mortgage
Notes
Staying secure when looking for property
Ensure you're up to date with our latest advice on how to avoid fraud or scams when looking for property online.
Visit our security centre to find out moreDisclaimer - Property reference S1340335. The information displayed about this property comprises a property advertisement. Rightmove.co.uk makes no warranty as to the accuracy or completeness of the advertisement or any linked or associated information, and Rightmove has no control over the content. This property advertisement does not constitute property particulars. The information is provided and maintained by Hattons Estate Agents, Forest of Dean. Please contact the selling agent or developer directly to obtain any information which may be available under the terms of The Energy Performance of Buildings (Certificates and Inspections) (England and Wales) Regulations 2007 or the Home Report if in relation to a residential property in Scotland.
*This is the average speed from the provider with the fastest broadband package available at this postcode. The average speed displayed is based on the download speeds of at least 50% of customers at peak time (8pm to 10pm). Fibre/cable services at the postcode are subject to availability and may differ between properties within a postcode. Speeds can be affected by a range of technical and environmental factors. The speed at the property may be lower than that listed above. You can check the estimated speed and confirm availability to a property prior to purchasing on the broadband provider's website. Providers may increase charges. The information is provided and maintained by Decision Technologies Limited. **This is indicative only and based on a 2-person household with multiple devices and simultaneous usage. Broadband performance is affected by multiple factors including number of occupants and devices, simultaneous usage, router range etc. For more information speak to your broadband provider.
Map data ©OpenStreetMap contributors.





