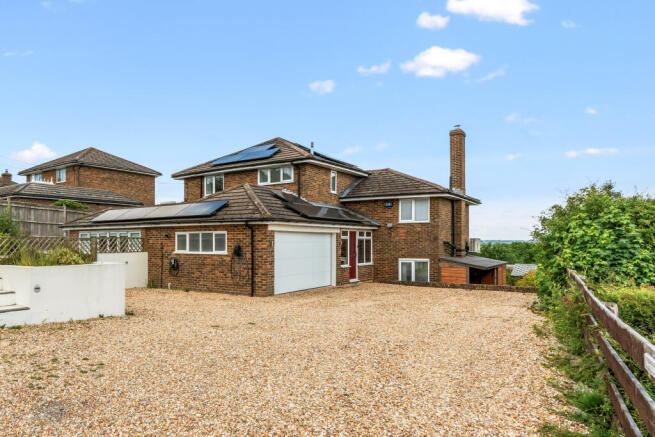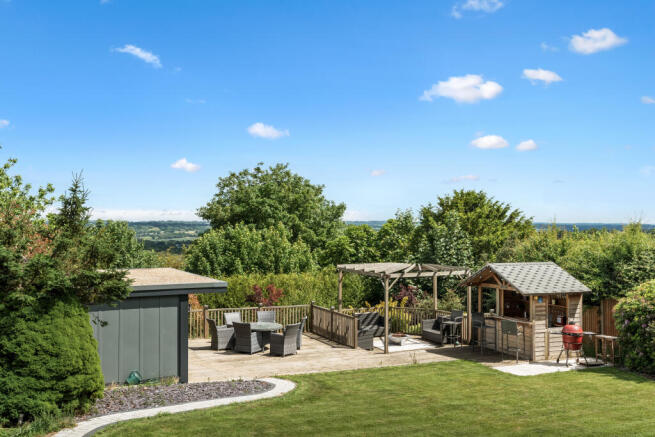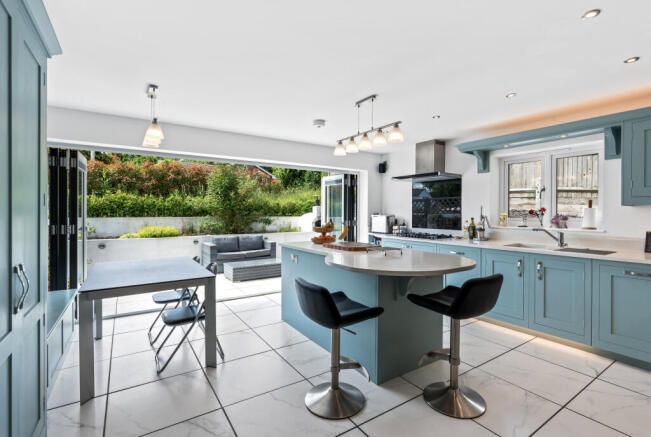Vicarage Road, Burwash Common, Etchingham, East Sussex

- PROPERTY TYPE
Detached
- BEDROOMS
4
- BATHROOMS
2
- SIZE
1,894 sq ft
176 sq m
- TENUREDescribes how you own a property. There are different types of tenure - freehold, leasehold, and commonhold.Read more about tenure in our glossary page.
Freehold
Key features
- AGENT ID: 2292
- 4 BEDROOM DETACHED ECO HOUSE
- EN-SUITE AND WALK IN WARDROBE
- FAMILY BATHROOM
- LARGE KITCHEN/BREAKFAST ROOM
- SITTING ROOM
- DINING ROOM
- FAMILY ROOM
- STUDY
- PURPOSE BUILT GARDEN OFFICE
Description
KEY FEATURES:-
4 BEDROOM DETACHED ECO HOUSE
EN-SUITE AND WALK IN WARDROBE
FAMILY BATHROOM
LARGE KITCHEN/BREAKFAST ROOM
SITTING ROOM
DINING ROOM
FAMILY ROOM
STUDY
PURPOSE BUILT GARDEN OFFICE
¼ ACRE GARDEN (TBV)
OUTSIDE BAR AND SUN TERRACE
STUNNING COUNTRYSIDE VIEWS
DOUBLE GARAGE
SOLAR PANELS, ENERGY EFFICIENCY
SEMI RURAL LOCATION CLOSE TO VILLAGE AMENITIES
Internally, the property boasts generously proportioned accommodation arranged over four thoughtfully designed levels, offering an abundance of flexible living space ideal for modern family life. Every detail has been carefully considered to create a harmonious balance of style, comfort, and function in this truly exceptional home.
As you approach the property, you're greeted by a sleek and secure keyless smart entry system, setting the tone for the thoughtfully designed interior that follows. Stepping into the generously proportioned entrance porch, you’ll find ample space for storing coats, shoes, and everyday essentials. This welcoming area also offers practical internal access to the double garage, ensuring convenience in all seasons.
Beyond the porch, the entrance hallway exudes quality, with rich oak flooring underfoot and a striking solid oak staircase, accentuated by toughened glass balustrades that create a sense of space and light. The staircase connects both the upper and lower levels of the home, reflecting the clever multi-level layout. Discreetly positioned off the hallway is a stylish cloakroom/WC, along with a deep built-in cupboard that houses the pressurised water system, providing both practicality and sleek design continuity.
The formal dining room occupies a prominent position on this level, enjoying an elevated vantage point with sweeping views across the picturesque valley. Bathed in natural light and offering a serene yet elegant atmosphere. At the heart of the home lies the expansive open-plan kitchen and family room, thoughtfully designed to complement the demands of contemporary living. The kitchen showcases exquisite craftsmanship with bespoke Harvey Jones cabinetry, beautifully finished to a high standard and paired with a range of premium integrated appliances. The kitchen is fitted with Spanish ceramic floor tiles—complete with underfloor heating—bringing a sense of warmth and understated luxury. Wide bi-folding doors span the rear wall, opening effortlessly onto a sun-drenched terrace and seamlessly connecting the interior with the landscaped gardens beyond, perfect for al fresco dining and indoor-outdoor living.
The adjacent utility room continues the high standard, fitted with matching cabinetry, a traditional Belfast sink, and plumbing for both washing machine and tumble dryer. A further door leads to a separate external laundry room, complete with a high-pitched ceiling, ideal for a ceiling-mounted clothes airer, additional storage, and use as a boot room. Beneath this area lies an impressive 1,200-litre rainwater harvesting system, showcasing the home’s eco-conscious credentials.
LOWER GROUND FLOOR: The lower hallway opens into a stunning garden room, boasting a solid roof, exposed brickwork, and floor-to-ceiling windows, framing uninterrupted views of the surrounding landscape. Sliding patio doors lead directly onto the garden, creating a light-filled and serene space ideal for relaxation or hosting. The double aspect sitting room features a central wood-burning stove, and ceiling-integrated Sonos sound system, offering both comfort and high-spec functionality in equal measure.
ON THE FIRST FLOOR: There is a spacious galleried landing with a deep storage cupboard. A fully fitted Study with desk, wall units and drawers are at the back of the house and enjoy the far-reaching views. The Main Bedroom is fitted with a king size bed head with integral lighting, Sonos sound system and side tables with matching dressing table and drawers. As an added benefit there is a walk-in wardrobe and an en-suite shower room with underfloor heating. There are two further double bedrooms with built-in wardrobes. The family Bathroom is fully fitted with stylish curved bath, separate shower unit, vanity units with storage incorporating the WC and wash basin, heated floor and towel rail.
OUTSIDE:- Front -Double Garage with electric doors, window to the side and roof storage. This is also the control room for the solar, gas and electricity. The front driveway is very large and can easily house multiple vehicles. There are two electric Tesla car charger points.
Side leading to Rear Garden - A white wall with a gate way leads through to a south facing sun terrace which abuts the kitchen and is used for entertaining with a purpose-built pizza oven. Porcelain floor tiles extend along the side of the house and down some curved shallow steps to a patio at the back of the house with external lighting and a curved pathway through the level lawn to a lovely entertaining area. This comprises a slightly sunken lounging area with pergola, a central firepit and a fully operational bar, which can be closed up in the winter using the well-designed Perspex and wooden panels. It has full electric, its own consumer unit, sockets, lights and mains water.
The main garden is on one level and then to the rear it drops down to another level area with a deep evergreen hedge as the back boundary and raised borders planted with shrubs, leaving an ideal area for a vegetable garden or compost area.
PURPOSE BUILT GARDEN OFFICE: Outside CAT 5 armoured cables run to this office which is large enough to have three people work from, with multiple sockets, Wi-Fi and sound system.
ADDITIONAL INFO: 22 Sunpower panels with Solar Edge Inverter generates a maximum power of 8kw electricity and sells back to the grid. There are two Tesla Powerwall's in the garage storing 27 kwh of electricity enabling the house to run off grid during power cuts and store solar generated or cheap rate electricity. Two ground air source heat pumps run the Air Conditioning units which are in all the principal rooms of the house and the office. There is underfloor heating in the kitchen and bathrooms and a central wood burner. The overall monthly cost to run the house from the solar energy, including running two cars from two car chargers, is around £175 per month for the current vendor (Octopus). In addition is a standard gas fired boiler, located in the garage if ever required. CAT5 IS connected via armoured cable to both the house and garden office, with points in the garden office, study, lounge and family room and garage loft. Radio Frequency, Lightwave light switches with Wi-Fi or app, controls both internally and externally and voice-controlled lighting in the kitchen. Mains drainage and Council Tax Band: F, EPC: A, Broadband: FTTC 78mbps
LOCATION: The property is located in the charming village of Burwash Common, a peaceful rural community offering a welcoming atmosphere and strong local spirit. The village features a convenience shop, a cosy café, and a historic church, all contributing to a friendly and connected neighbourhood. At the heart of the community is the village green and cricket pitch, where regular events and gatherings take place. The adjacent community hall and cricket pavilion are well-used by local groups, making it a vibrant social hub. Families will appreciate the well-equipped children’s play area and the surrounding hard-surfaced track, ideal for dog walkers and casual strolls.
Just four miles away lies the bustling market town of Heathfield, which offers a wide range of amenities including supermarkets, churches, schools, healthcare facilities, and a variety of shops and eateries. For commuters, the property is conveniently situated only 3.4 miles from Stonegate Station, providing regular rail services to central London. Additionally, a school bus runs through Burwash Common to Heathfield Community College, with another connecting to Etchingham Station. A local bus service also links Burwash Common to Heathfield, where further connections are available to Tunbridge Wells, Eastbourne, and Brighton.
AGENTS COMMENTS: “A beautifully presented energy efficient home with a luxurious home office”
Brochures
Brochure - Hawthorns^J Vicarge Road^J Burwash Comm- COUNCIL TAXA payment made to your local authority in order to pay for local services like schools, libraries, and refuse collection. The amount you pay depends on the value of the property.Read more about council Tax in our glossary page.
- Ask agent
- PARKINGDetails of how and where vehicles can be parked, and any associated costs.Read more about parking in our glossary page.
- Yes
- GARDENA property has access to an outdoor space, which could be private or shared.
- Yes
- ACCESSIBILITYHow a property has been adapted to meet the needs of vulnerable or disabled individuals.Read more about accessibility in our glossary page.
- Ask agent
Vicarage Road, Burwash Common, Etchingham, East Sussex
Add an important place to see how long it'd take to get there from our property listings.
__mins driving to your place
Get an instant, personalised result:
- Show sellers you’re serious
- Secure viewings faster with agents
- No impact on your credit score
Your mortgage
Notes
Staying secure when looking for property
Ensure you're up to date with our latest advice on how to avoid fraud or scams when looking for property online.
Visit our security centre to find out moreDisclaimer - Property reference RFX-84469773. The information displayed about this property comprises a property advertisement. Rightmove.co.uk makes no warranty as to the accuracy or completeness of the advertisement or any linked or associated information, and Rightmove has no control over the content. This property advertisement does not constitute property particulars. The information is provided and maintained by VC ESTATES, South East. Please contact the selling agent or developer directly to obtain any information which may be available under the terms of The Energy Performance of Buildings (Certificates and Inspections) (England and Wales) Regulations 2007 or the Home Report if in relation to a residential property in Scotland.
*This is the average speed from the provider with the fastest broadband package available at this postcode. The average speed displayed is based on the download speeds of at least 50% of customers at peak time (8pm to 10pm). Fibre/cable services at the postcode are subject to availability and may differ between properties within a postcode. Speeds can be affected by a range of technical and environmental factors. The speed at the property may be lower than that listed above. You can check the estimated speed and confirm availability to a property prior to purchasing on the broadband provider's website. Providers may increase charges. The information is provided and maintained by Decision Technologies Limited. **This is indicative only and based on a 2-person household with multiple devices and simultaneous usage. Broadband performance is affected by multiple factors including number of occupants and devices, simultaneous usage, router range etc. For more information speak to your broadband provider.
Map data ©OpenStreetMap contributors.



![Hawthorns-High (2)[23]](https://media.rightmove.co.uk/dir/property-floorplan/f50f05167/162962876/f50f05167807331e6f2f7c32701118b9_max_296x197.jpeg)
