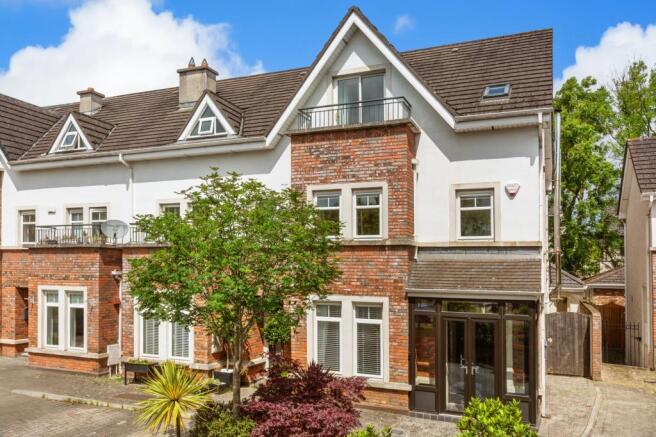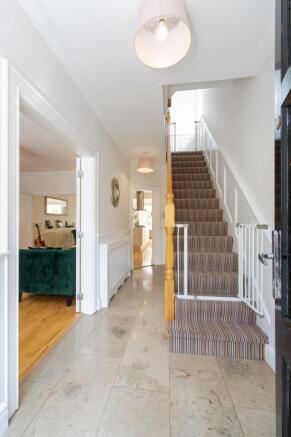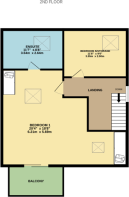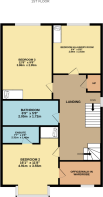62 Laraghcon, Lucan, Co.Dublin, Ireland
- PROPERTY TYPE
End of Terrace
- BEDROOMS
5
- SIZE
Ask agent
Key features
- 5-bedroom
- 3-storey end-of-terrace family home
- 211.60 sq.m (2,278sq.ft)
- Double Glazed windows throughout
- Located in the prestigious Laraghcon development
- Principal bedroom suite with private balcony and luxury en-suite (his-and-hers sinks
- bath
- walk-in shower)
- Cleverly converted laundry room with plumbing and built-in storage
- Fully paved rear garden with mature planting - low maintenance and private
Description
Nestled within the highly sought-after Laraghcon development in Lucan, 62 Laraghcon is a superbly presented five-bedroom, three-storey end-of-terrace family residence that combines timeless elegance with modern, open-plan living. Thoughtfully extended and meticulously maintained, this impressive home offers bright, generously proportioned interiors and a layout ideally suited to contemporary family life. Every detail has been considered to create a space that is both functional and stylish, with exceptional natural light and quality finishes throughout.
Upon entering the property, you are immediately welcomed into a sense of space and warmth. To the front of the house lies a beautifully appointed formal living room. This inviting space is centred around an open fireplace and is further enhanced by custom-fitted floor-level storage units and shelving on either side, offering both charm and practicality. This room provides a quiet retreat, ideal for reading, movie nights entertaining guests, or simply unwinding.
The heart of the home is undoubtedly found at the rear, where a stunning architectural extension has transformed the ground floor into an expansive open-plan layout. This area effortlessly combines the kitchen, dining, and family living areas into one seamless and highly functional space. The kitchen itself is modern and elegant, featuring a large central island, sleek countertops, ample storage, and high-end integrated appliances. Adding both warmth and ambiance to the space - is a beautifully installed wood-burning stove, positioned thoughtfully within a recessed alcove - a feature that not only enhances the aesthetic appeal but also creates a cosy focal point, especially in the cooler months.
Adjacent to the kitchen, the dining area is perfectly proportioned for both intimate family meals and larger gatherings. Beyond this, the family room is bathed in light thanks to overhead skylights and large windows that frame the garden, offering a wonderful indoor-outdoor connection and an atmosphere of relaxed sophistication.
On the first floor, three generously sized bedrooms provide ample accommodation for a growing family. The principal bedroom on this level is situated at the front of the property and features its own walk-in wardrobe, which is currently used as a home office - ideal for today's remote working needs or for use as a dressing room. At the rear, a second double bedroom enjoys a peaceful garden outlook, while a third single bedroom has been cleverly adapted into a fully equipped laundry room. This space is plumbed for a washing machine and includes thoughtfully designed built-in storage, reflecting the careful planning that has gone into every inch of this home. Completing this floor is a bright and well-appointed family bathroom, fitted with a full suite and finished to a high standard.
The second floor is home to the main bedroom suite, offering a luxurious private sanctuary away from the main living areas. This stunning suite features carpet flooring, ample floor space, and French doors that open out to a large private balcony - an ideal spot to enjoy morning coffee or quiet evenings overlooking the surrounding area. The en-suite bathroom is particularly impressive, boasting a double vanity with his-and-hers sinks, a standalone bath, and a walk-in rainfall shower - all beautifully finished with contemporary fittings and tiling. Also located on the top floor is a fifth bedroom, which offers flexibility as a guest room, nursery, or an additional home office.
Externally, the rear garden is both private and low maintenance. It is fully paved and enclosed with mature planting and fencing, creating a tranquil and secure outdoor space perfect for alfresco dining, entertaining, or children's play. Being an end-of-terrace property, 62 Laraghcon also benefits from additional privacy and light, with off-street parking to the front.
Located just a short walk from the heart of Lucan Village, this exceptional home enjoys all the advantages of a mature, well-established estate. Laraghcon is renowned for its large green areas, strong sense of community and proximity to St Catherine's Park/Lucan Demesne. The development is within easy reach of excellent schools, a variety of local shops and cafes, and superb transport links including the N4, M50, and several Dublin Bus routes, making it a prime location for families and professionals alike.
62 Laraghcon offers a rare combination of generous living space, stylish design, and a premium location. With its spacious interior, tasteful upgrades, and a layout that meets the demands of modern family life, this home truly has it all.
62 Laraghcon, Lucan, Co.Dublin, Ireland
NEAREST AIRPORTS
Distances are straight line measurements- Dublin(International)9.3 miles
- Waterford(International)86.0 miles
- Belfast(International)90.3 miles
Advice on buying Irish property
Learn everything you need to know to successfully find and buy a property in Ireland.
Notes
This is a property advertisement provided and maintained by Sherry FitzGerald, Co. Dublin (reference 140786_LUC250131) and does not constitute property particulars. Whilst we require advertisers to act with best practice and provide accurate information, we can only publish advertisements in good faith and have not verified any claims or statements or inspected any of the properties, locations or opportunities promoted. Rightmove does not own or control and is not responsible for the properties, opportunities, website content, products or services provided or promoted by third parties and makes no warranties or representations as to the accuracy, completeness, legality, performance or suitability of any of the foregoing. We therefore accept no liability arising from any reliance made by any reader or person to whom this information is made available to. You must perform your own research and seek independent professional advice before making any decision to purchase or invest in overseas property.






