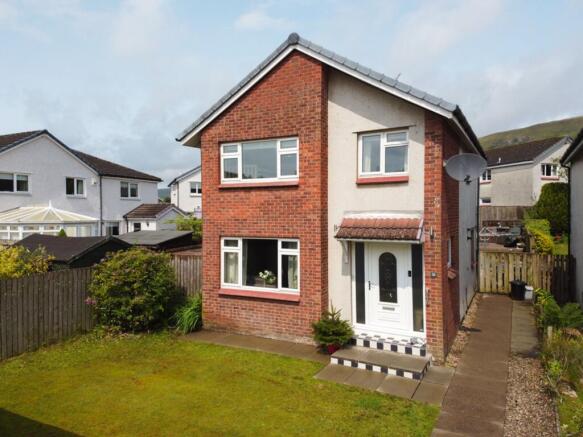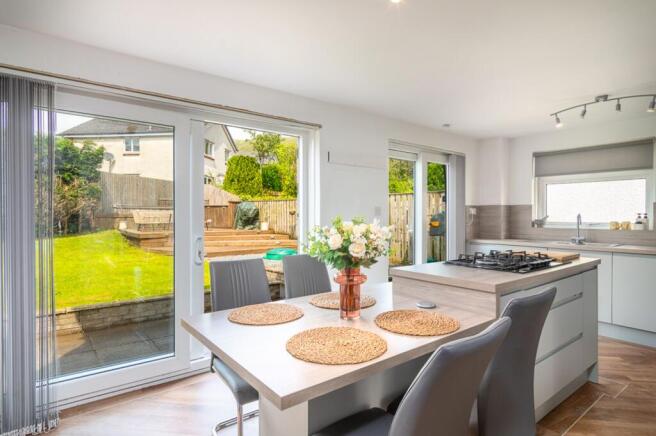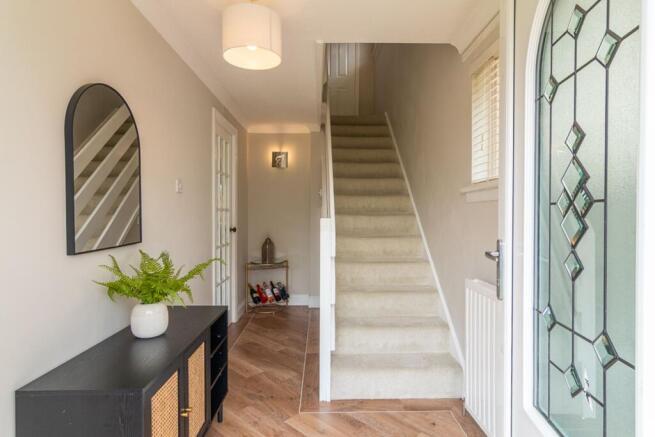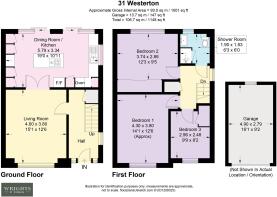Westerton, Lennoxtown, G66

- PROPERTY TYPE
Detached
- BEDROOMS
3
- BATHROOMS
1
- SIZE
990 sq ft
92 sq m
- TENUREDescribes how you own a property. There are different types of tenure - freehold, leasehold, and commonhold.Read more about tenure in our glossary page.
Freehold
Key features
- Spacious three-bedroom layout. Well-proportioned bedrooms offer plenty of space for family life, home working or guests, with a calm and comfortable feel throughout.
- Peaceful cul-de-sac setting. Located in a quiet residential pocket of Lennoxtown, ideal for families or anyone seeking a more tranquil pace of life.
- Beautiful landscaped rear garden. A large, thoughtfully designed outdoor space with lawn and decking, perfect for relaxing, entertaining or play.
- Stylish, refitted kitchen diner. The heart of the home, featuring a sleek central island with integrated hob and dining table, ideal for both everyday meals and hosting.
- Two sets of sliding doors to the garden. A seamless connection between inside and out, allowing light to flood in and making the most of warmer days.
- Modern, fully tiled shower room. Finished in soft grey tones with a walk-in shower, vanity storage, heated towel rail and illuminated mirror for a spa-like feel.
- Warm, cohesive flooring throughout the ground floor. Wood-effect Karndean flooring flows from hallway to lounge and kitchen, creating unity and a welcoming atmosphere.
- Cosy yet flexible living space. The lounge can be closed off for quiet evenings or opened up to create a free-flowing layout with the kitchen and dining area.
- Private driveway and single garage. Practical and convenient off-street parking, with extra storage space or room for hobbies in the garage.
- Stunning views of the Campsie Fells. A picturesque outlook from the garden adds a real sense of space and connection to nature.
Description
Set in a quiet cul-de-sac in Lennoxtown, this three-bedroom detached home is a thoughtfully updated space where modern touches blend effortlessly with a warm, welcoming feel. Built by Wimpey and tastefully modernised by its current owners, it offers the kind of layout and atmosphere that works beautifully for everyday family life.
The approach to the house is charming, with a tidy lawn framed by mature shrubs and a neat path leading to the front door, which sits beneath a small canopy for shelter.
Inside, the ground floor has a lovely sense of flow. Wood-toned Karndean flooring stretches from the entrance hall through to the lounge and kitchen diner, tying the spaces together and adding a calm, cohesive feel. The lounge sits to the front, a comfortable room with plenty of light. Timber-framed glazed doors connect it to the kitchen diner and can be left open for a sociable layout or closed to create a more intimate setting.
At the back of the house, the dining kitchen is a standout feature. Stylish and practical, it has been completely refitted with matte grey, handleless cabinetry that runs the full length of one wall. Integrated appliances, a raised double oven and microwave, and a five-ring hob on the central island make this a space designed to be used and enjoyed. The built-in dining table attached to the island brings a relaxed, sociable feel. Two sets of sliding doors open directly onto the rear garden, filling the room with natural light and making it easy to enjoy that indoor-outdoor feel on brighter days.
Upstairs, the house continues to feel calm and considered. Soft neutral carpeting leads to three generous bedrooms, all with a peaceful ambience. The bedroom at the rear includes mirrored wardrobes, and the shower room has been beautifully finished with soft grey tiling, a modern vanity, illuminated mirror and heated towel rail.
Outside, the rear garden is a real surprise, generously sized and beautifully landscaped with a decked seating area, large lawn and a chipped section ideal for practical use. The views stretch out towards the Campsie Fells, giving the space an open, uplifting feel.
With gas central heating, double glazing, a single detached garage and private driveway, this is a home that has been lovingly maintained and brought up to date with a great deal of care. It’s inviting, spacious and ready for the next family to enjoy.
Wrights of Campsie offer a complimentary selling advice meeting, including a valuation of your home. Contact us to arrange. Services include, fully accompanied viewings, bespoke marketing such as home styling, lifestyle images, professional photography and poetic description.
LOCATION
Sat Nav Ref G66 7LR
Lennoxtown is located on the left bank of the River Glazert, approximately 3.75 miles from Kirkintilloch and conveniently accessible from Glasgow, situated approximately 10 miles away. The town is positioned in a scenic location within a strath, bordered by the imposing Campsie Fells to the north and the picturesque South Braes to the south. Lennoxtown primarily encompasses a single elongated main street that stretches in an east-west direction.
The very local amenities include a small supermarket, GP surgery, dentist, newsagent, post office, coffee shop, pharmacy, hairdresser and a country house hotel.
There are plenty opportunities for outdoor pursuits, hiking, cycling, and fishing are all available locally. Golfers will be spoilt for choice with Campsie, Kirkintilloch, and Hayston golf clubs all easily accessible.
Schooling is available at Lennoxtown or St Machan's for primary age pupils, and highly regarded Lenzie Academy or St Ninian's for secondary.
Fantastic transportation connections, include a regular express bus service to Lenzie train station and Glasgow city centre.
Proof and source of Funds/Anti Money Laundering
Under the HMRC Anti Money Laundering legislation all offers to purchase a property on a cash basis or subject to mortgage require evidence of source of funds. This may include evidence of bank statements/funding source, mortgage or confirmation from a solicitor the purchaser has the funds to conclude the transaction.
All individuals involved in the transaction are required to produce proof of identity and proof of address. This is acceptable either as original or certified documents.
EPC Rating: C
Hallway
4.3m x 1.8m
Lounge
4.6m x 3.8m
Kitchen/diner
3.34m x 5.79m
Bedroom 1
4.3m x 3.2m
Bedroom 2
2.86m x 3.74m
Bedroom 3
2.96m x 1.94m
Shower room
1.83m x 1.9m
Parking - Garage
Parking - Driveway
Parking - EV charging
- COUNCIL TAXA payment made to your local authority in order to pay for local services like schools, libraries, and refuse collection. The amount you pay depends on the value of the property.Read more about council Tax in our glossary page.
- Band: D
- PARKINGDetails of how and where vehicles can be parked, and any associated costs.Read more about parking in our glossary page.
- Garage,Driveway,EV charging
- GARDENA property has access to an outdoor space, which could be private or shared.
- Rear garden
- ACCESSIBILITYHow a property has been adapted to meet the needs of vulnerable or disabled individuals.Read more about accessibility in our glossary page.
- Ask agent
Westerton, Lennoxtown, G66
Add an important place to see how long it'd take to get there from our property listings.
__mins driving to your place
Get an instant, personalised result:
- Show sellers you’re serious
- Secure viewings faster with agents
- No impact on your credit score

Your mortgage
Notes
Staying secure when looking for property
Ensure you're up to date with our latest advice on how to avoid fraud or scams when looking for property online.
Visit our security centre to find out moreDisclaimer - Property reference 3dc670e4-e27a-48eb-8830-235fbcf350c2. The information displayed about this property comprises a property advertisement. Rightmove.co.uk makes no warranty as to the accuracy or completeness of the advertisement or any linked or associated information, and Rightmove has no control over the content. This property advertisement does not constitute property particulars. The information is provided and maintained by Wrights, Glasgow. Please contact the selling agent or developer directly to obtain any information which may be available under the terms of The Energy Performance of Buildings (Certificates and Inspections) (England and Wales) Regulations 2007 or the Home Report if in relation to a residential property in Scotland.
*This is the average speed from the provider with the fastest broadband package available at this postcode. The average speed displayed is based on the download speeds of at least 50% of customers at peak time (8pm to 10pm). Fibre/cable services at the postcode are subject to availability and may differ between properties within a postcode. Speeds can be affected by a range of technical and environmental factors. The speed at the property may be lower than that listed above. You can check the estimated speed and confirm availability to a property prior to purchasing on the broadband provider's website. Providers may increase charges. The information is provided and maintained by Decision Technologies Limited. **This is indicative only and based on a 2-person household with multiple devices and simultaneous usage. Broadband performance is affected by multiple factors including number of occupants and devices, simultaneous usage, router range etc. For more information speak to your broadband provider.
Map data ©OpenStreetMap contributors.




