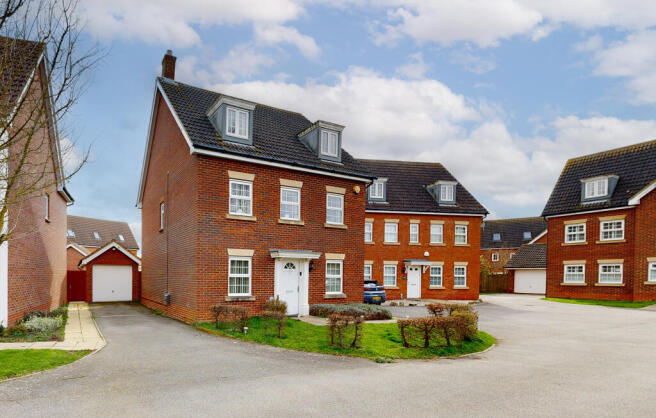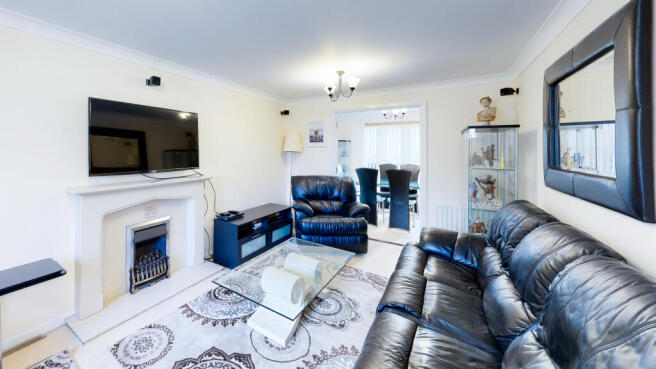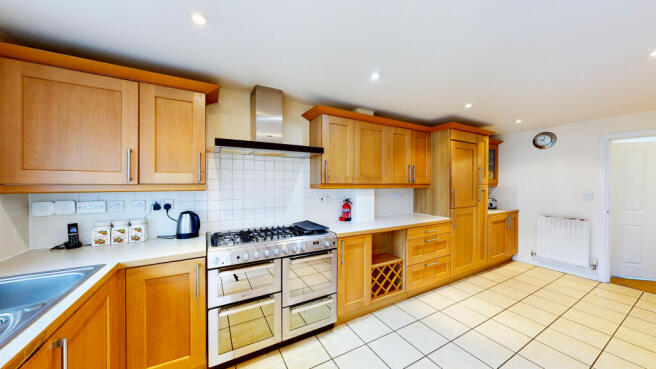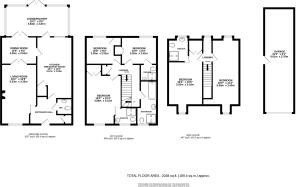
The Runway, Hatfield, Hertfordshire, AL10 9GL

- PROPERTY TYPE
Detached
- BEDROOMS
5
- BATHROOMS
4
- SIZE
2,038 sq ft
189 sq m
- TENUREDescribes how you own a property. There are different types of tenure - freehold, leasehold, and commonhold.Read more about tenure in our glossary page.
Freehold
Key features
- Deceptively Spacious Layout with Expansive Living Areas
- Five Well-Proportioned Bedrooms Offering Versatility
- Four Stylish Bathrooms, Including Multiple En Suites
- East-Facing Conservatory, Flooding the Ground Floor with Natural Light
- Driveway Parking & EV Charging Point for Ultimate Convenience
- Double-Length Garage for Storage or Additional Parking
- Views Over Ellenbrook Park, a Beautiful 4-Acre Green Space
- Close to The University of Hertfordshire, The Galleria & Hatfield Train Station
Description
Upstairs, five well-proportioned bedrooms include three en suites, ensuring privacy and comfort for all. The top-floor retreat offers additional bedrooms, perfect for teenagers, guests, or a dedicated home office.
Externally, the home features driveway parking, an EV charging point, and a double-length garage, catering to modern needs. The enclosed rear garden with a large patio area is ideal for hosting, while the front aspect provides uninterrupted views over Ellenbrook Park, a picturesque 4-acre green space ideal for family walks, outdoor play, and relaxation.
ROOM DESCRIPTIONS (Enhanced)
Entrance Hall
A bright and welcoming entrance featuring laminate flooring, a spacious airing cupboard, and a stylish radiator, creating a warm first impression.
Lounge
18' x 10' - A sophisticated yet cosy living space boasting a feature gas fireplace, coving to the ceiling, and a large front-facing window, bathing the room in natural light. Finished with plush carpet for added comfort.
Dining Room
8' x 10' - Perfect for formal gatherings, this elegant dining area features double doors leading to the garden, creating a seamless indoor-outdoor flow.
Kitchen/Breakfast Room
18' x 11' - A well-equipped modern kitchen featuring an array of wall and base units, sleek work surfaces, a sink and drainer, and a gas hob with oven and cooker hood. Additional highlights include a built-in fridge freezer, dishwasher, washing machine, and under-stairs storage. The tiled flooring adds a polished touch to this functional and stylish space.
Conservatory
A standout feature of the property, this east-facing conservatory is a bright and airy extension of the living space, perfect for relaxation or hosting gatherings, with patio doors leading to the rear garden.
Bedroom One (Primary Suite)
10' x 19' - An expansive primary bedroom, complete with built-in wardrobes, a front-facing window, plush carpet, and ample storage space.
En Suite (Primary Bedroom)
Featuring a Velux window to the rear, this three-piece suite is complete with a WC, wash hand basin, and shower, alongside a radiator and sleek laminate flooring.
Bedroom Two
15' 1" x 10' - A spacious and stylish bedroom with built-in wardrobes, a front-facing window, and a plush carpeted floor.
En Suite (Bedroom Two)
Three-piece suite featuring a WC, wash hand basin, shower, extractor fan, and radiator.
Bedroom Three
A bright and welcoming bedroom with front and rear-facing Velux windows, access to a boarded loft, and radiator heating.
Bedroom Four
8' 1" x 10' - A bright and airy bedroom with built-in wardrobes, a rear-facing window, and a comfortable carpeted floor.
En Suite (Bedroom Four)
Modern and sleek, fitted with a WC, wash hand basin, shower, radiator, and easy-to-maintain laminate flooring.
Bedroom Five
8' x 10' 1" - A well-proportioned room offering versatility, perfect as a guest room or home office.
Family Bathroom
12' x 5' - A luxurious four-piece suite, featuring a WC, wash hand basin, bath, and shower, enhanced by an extractor fan and stylish laminate flooring.
Rear Garden
An enclosed private garden, thoughtfully landscaped with a generous patio area, motion-sensor lighting, and well-maintained fencing, offering both security and relaxation space.
Front Garden & Driveway
A charming front garden with manicured greenery, alongside ample driveway parking and an EV charging point for maximum convenience.
Garage
9' x 31' - A double-length garage, featuring an electric front door, side access, and full power and lighting, providing exceptional storage and versatility.
Located in the sought-after Salisbury Village, this home is moments from The University of Hertfordshire, The Galleria shopping centre, and Hatfield train station, offering direct access to London King's Cross. Whether you're looking for a forever family home or a savvy investment opportunity, this property ticks all the boxes.
Buyers Information:
In compliance with the UK's Anti Money Laundering (AML) regulations, we are required to confirm the identity of all prospective buyers at the point of an offer being accepted and use a third party, Identity Verification System to do so. There is a nominal charge of £48 (per person) including VAT for this service. For more information, please refer to the terms and conditions section of our website.
- COUNCIL TAXA payment made to your local authority in order to pay for local services like schools, libraries, and refuse collection. The amount you pay depends on the value of the property.Read more about council Tax in our glossary page.
- Band: G
- PARKINGDetails of how and where vehicles can be parked, and any associated costs.Read more about parking in our glossary page.
- Garage
- GARDENA property has access to an outdoor space, which could be private or shared.
- Private garden,Patio
- ACCESSIBILITYHow a property has been adapted to meet the needs of vulnerable or disabled individuals.Read more about accessibility in our glossary page.
- Ask agent
The Runway, Hatfield, Hertfordshire, AL10 9GL
Add an important place to see how long it'd take to get there from our property listings.
__mins driving to your place
Get an instant, personalised result:
- Show sellers you’re serious
- Secure viewings faster with agents
- No impact on your credit score
Your mortgage
Notes
Staying secure when looking for property
Ensure you're up to date with our latest advice on how to avoid fraud or scams when looking for property online.
Visit our security centre to find out moreDisclaimer - Property reference WGC131431. The information displayed about this property comprises a property advertisement. Rightmove.co.uk makes no warranty as to the accuracy or completeness of the advertisement or any linked or associated information, and Rightmove has no control over the content. This property advertisement does not constitute property particulars. The information is provided and maintained by Ashtons, Welwyn Garden City. Please contact the selling agent or developer directly to obtain any information which may be available under the terms of The Energy Performance of Buildings (Certificates and Inspections) (England and Wales) Regulations 2007 or the Home Report if in relation to a residential property in Scotland.
*This is the average speed from the provider with the fastest broadband package available at this postcode. The average speed displayed is based on the download speeds of at least 50% of customers at peak time (8pm to 10pm). Fibre/cable services at the postcode are subject to availability and may differ between properties within a postcode. Speeds can be affected by a range of technical and environmental factors. The speed at the property may be lower than that listed above. You can check the estimated speed and confirm availability to a property prior to purchasing on the broadband provider's website. Providers may increase charges. The information is provided and maintained by Decision Technologies Limited. **This is indicative only and based on a 2-person household with multiple devices and simultaneous usage. Broadband performance is affected by multiple factors including number of occupants and devices, simultaneous usage, router range etc. For more information speak to your broadband provider.
Map data ©OpenStreetMap contributors.





