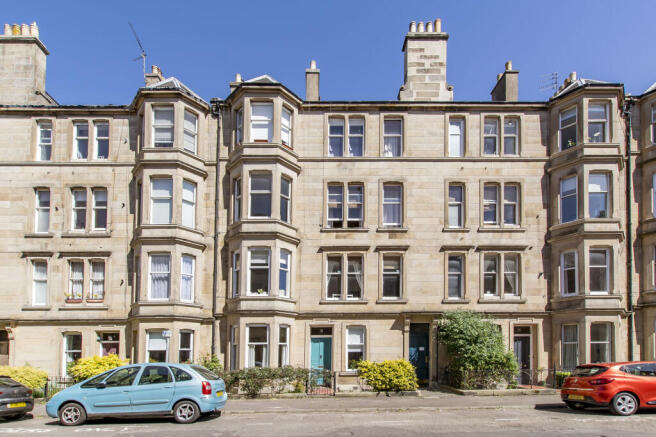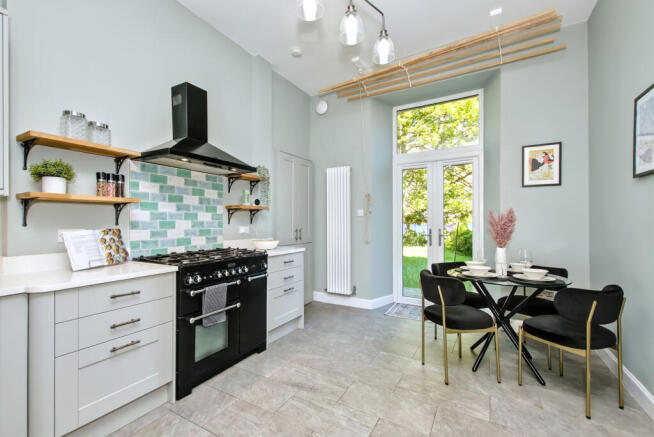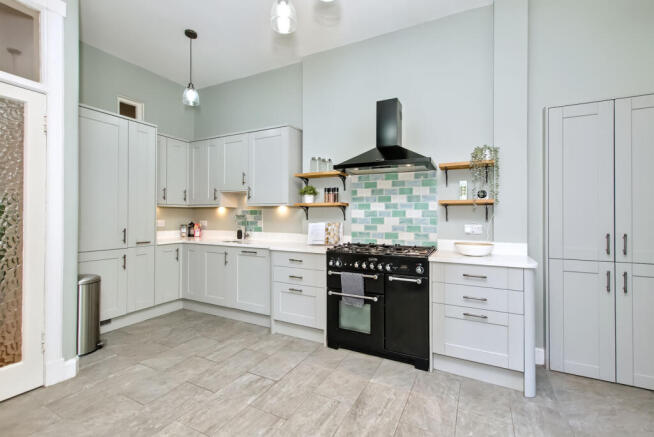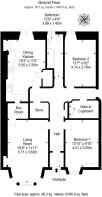
31 Comely Bank Street, Edinburgh, EH4 1AR

- PROPERTY TYPE
Flat
- BEDROOMS
2
- BATHROOMS
1
- SIZE
1,109 sq ft
103 sq m
- TENUREDescribes how you own a property. There are different types of tenure - freehold, leasehold, and commonhold.Read more about tenure in our glossary page.
Freehold
Key features
- A ground-floor city flat in move-in condition
- Period features and modern finishings
- Private main-door entrance
- Southwest-facing living room with bay window
- Shaker-inspired dining kitchen with garden access
- Two spacious double bedrooms
- A box room, a store, and a walk-in cupboard
- Modern bathroom with overhead shower
- Communal garden that is laid to lawn
- Gas central heating and double glazing
Description
Welcome to an outstanding main-door ground-floor city flat that forms part of a traditional tenement building in prestigious Stockbridge. This immaculate southwest-facing two-bedroom (plus box room) residence is finished to an exceptionally high standard, featuring carefully curated interior design and high-end finishings for a true move-in condition. Period details and characteristic high ceilings add to the home’s strong appeal, along with a generously appointed dining kitchen and three-piece bathroom. Stylish, sophisticated, and spacious, this refined city home will be in very high demand.
The flat’s private front door opens into a charming vestibule with traditional floor tiles. It flows through to a central hall, lined with four-panel wooden doors, neutral décor, and varnished wooden floorboards – a wonderful introduction that comes complete with a large store and a walk-in cupboard. The living room is on the left, continuing the sumptuous aesthetic for an inviting and sophisticated ambience. This room is further heightened by period cornice work and a beautiful focal-point fireplace. A southwest-facing bay window floods the room in natural light as well. In addition, there is a press cupboard and a handy box room for creative use. In the dining kitchen, a Shaker-inspired design and suave colour palette create an enticing environment. It is a stylish look that incorporates ample cabinet storage and luxurious worksurfaces. It also features a clothes pulley, French doors to the shared garden, and undercabinet lighting for ambient moods. It comes with a gas range cooker and seamlessly integrated appliances (fridge/freezer, dishwasher, and washing machine).
Meanwhile, the two double bedrooms maintain the high standards and impeccable styling. Both rooms enjoy a light and airy ambience and a spacious footprint, laid with plush carpeting. The principal bedroom (with a feature fireplace) is to the southwest-facing front, whilst the second bedroom enjoys views over the shared garden. A modern bathroom finishes the home, providing a quality three-piece suite enveloped by attractive tile work. It features a toilet, a pedestal washbasin, a towel radiator, and a bath with an overhead shower. Gas central heating and double glazing ensure year-round comfort.
Outside, there is a lawned communal garden for relaxing in the sun. Conveniently, residents also have access to controlled permit parking (Zone N3).
Extras: all fitted floor and window coverings, light fittings, a gas range cooker, and integrated kitchen appliances to be included in the sale.
Area
Stockbridge, Edinburgh
Known as Edinburgh’s urban village, the desirable city district of Stockbridge hosts a charming selection of artisan shops, art galleries and boutiques, as well as fashionable eateries, cafes and homely pubs. The popular Stockbridge market is held every Sunday, selling fresh produce, handmade crafts and global street food. Local supermarkets include a Sainsburys and a large Waitrose, whilst nearby Craigleith Retail Park houses an array of retail outlets and a further supermarket. Lying on the edge of Edinburgh’s prestigious New Town, Stockbridge is just a 15-minute walk to the city centre and the main shopping areas of Princes Street and George Street. Within Stockbridge, scenic outdoor spaces are in abundance with the Water of Leith walkway, leading to nearby Dean Village and The Scottish National Gallery of Modern Art, country-style Inverleith Park with its panoramic city views and the Royal Botanic Garden. For indoor recreation, the Glenogle Swim Centre provides beautifully-restored Victorian swimming baths, a state-of-the-art gym and regular fitness classes. Outstanding private and state schooling options are available locally. The area is well-served by frequent bus services running across the city, whilst Waverley train station is easily accessible by foot.
EPC rating: C. Tenure: Freehold,Brochures
Brochure- COUNCIL TAXA payment made to your local authority in order to pay for local services like schools, libraries, and refuse collection. The amount you pay depends on the value of the property.Read more about council Tax in our glossary page.
- Band: E
- PARKINGDetails of how and where vehicles can be parked, and any associated costs.Read more about parking in our glossary page.
- Permit
- GARDENA property has access to an outdoor space, which could be private or shared.
- Communal garden
- ACCESSIBILITYHow a property has been adapted to meet the needs of vulnerable or disabled individuals.Read more about accessibility in our glossary page.
- Ask agent
31 Comely Bank Street, Edinburgh, EH4 1AR
Add an important place to see how long it'd take to get there from our property listings.
__mins driving to your place
Get an instant, personalised result:
- Show sellers you’re serious
- Secure viewings faster with agents
- No impact on your credit score
Your mortgage
Notes
Staying secure when looking for property
Ensure you're up to date with our latest advice on how to avoid fraud or scams when looking for property online.
Visit our security centre to find out moreDisclaimer - Property reference P2034. The information displayed about this property comprises a property advertisement. Rightmove.co.uk makes no warranty as to the accuracy or completeness of the advertisement or any linked or associated information, and Rightmove has no control over the content. This property advertisement does not constitute property particulars. The information is provided and maintained by Northwood, Edinburgh. Please contact the selling agent or developer directly to obtain any information which may be available under the terms of The Energy Performance of Buildings (Certificates and Inspections) (England and Wales) Regulations 2007 or the Home Report if in relation to a residential property in Scotland.
*This is the average speed from the provider with the fastest broadband package available at this postcode. The average speed displayed is based on the download speeds of at least 50% of customers at peak time (8pm to 10pm). Fibre/cable services at the postcode are subject to availability and may differ between properties within a postcode. Speeds can be affected by a range of technical and environmental factors. The speed at the property may be lower than that listed above. You can check the estimated speed and confirm availability to a property prior to purchasing on the broadband provider's website. Providers may increase charges. The information is provided and maintained by Decision Technologies Limited. **This is indicative only and based on a 2-person household with multiple devices and simultaneous usage. Broadband performance is affected by multiple factors including number of occupants and devices, simultaneous usage, router range etc. For more information speak to your broadband provider.
Map data ©OpenStreetMap contributors.






