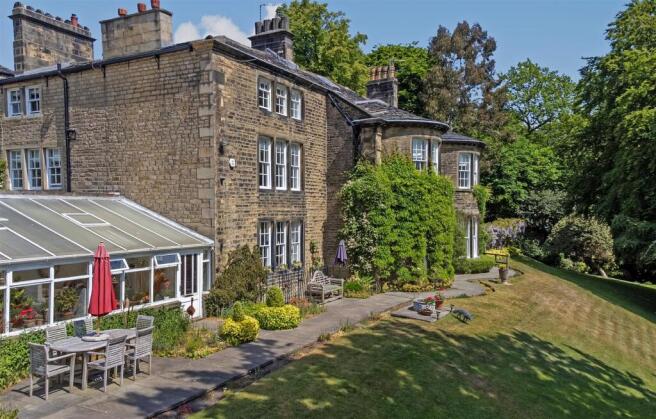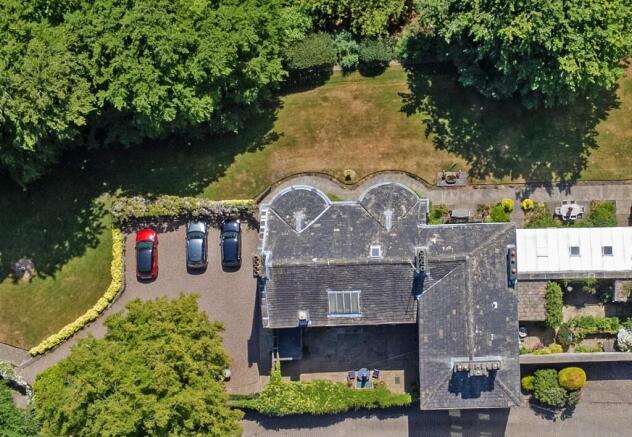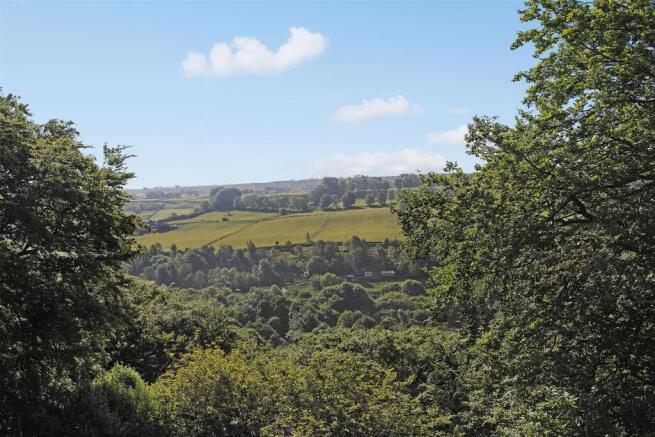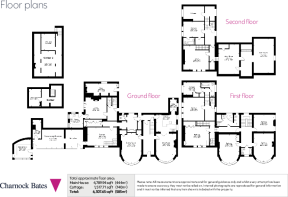Brockwell House and Cottage, Brockwell Lane, Triangle, Sowerby Bridge, HX6 3PQ
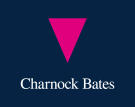
- PROPERTY TYPE
Detached
- BEDROOMS
9
- BATHROOMS
4
- SIZE
6,308 sq ft
586 sq m
- TENUREDescribes how you own a property. There are different types of tenure - freehold, leasehold, and commonhold.Read more about tenure in our glossary page.
Freehold
Key features
- Two connected residences within one grand Grade II listed Georgian building – ideal for multi-generational living or guest accommodation
- Spectacular, far-reaching valley views from multiple rooms and garden terraces
- Built in 1766 by the Rawson family, with rich local history and links to Anne Lister
- Beautifully preserved period features including high ceilings, cornicing, fireplaces, and sash windows
- Main house with five spacious double bedrooms, stylish bathrooms, and elegant reception rooms
- Self-contained four double-bedroomed cottage with private entrance, lounge, modern kitchen, and courtyard
- Private arboretum with rare and unusual tree specimens, developed over 25 years
- Stone-tiered gardens, sun terrace, greenhouse, and outbuilding in a peaceful, elevated setting of approximately 2.15 acres
- Versatile layout with interconnected internal access and two separate front doors
- Idyllic hamlet location in the Ryburn Valley, close to Sowerby Bridge and Halifax
Description
Commanding one of the most awe-inspiring south-facing views in the Ryburn Valley, Brockwell House is a remarkable 18th-century property steeped in local history and elegance. Built in 1766 by the esteemed William and Mary Rawson whose family shared close ties with Anne Lister of Shibden Hall – this fine Georgian home forms the heart of a hamlet constructed by the Rawsons’ and has remained a landmark of distinction ever since.
Set within approximately 2.15 acres of beautifully landscaped grounds and home to its own arboretum of rare and unusual trees, this property offers not one but two exquisite residences within the same building: the Main House and The Cottage. Each has its own front door yet enjoys interconnecting internal access, making it ideal for multi-generational living, guest accommodation, or a potential holiday let.
THE MAIN HOUSE
From the moment you step into the grand entrance hall, the period charm is undeniable. Intricate cornicing, a ceiling rose, and a sweeping wooden staircase hint at the rich heritage within.
Sitting Room
A showpiece of timeless style, with curved stone mullion bay windows framed in Russian vine. The elevated views across the valley are simply breathtaking. Period cornicing and arched recesses with integrated storage provide elegance and practicality.
Dining room
Painted in a classic navy blue with white accents, this stately space enjoys more sweeping views through another curved bay. An Adam-style fireplace and refined cornicing complete the room’s grandeur.
Kitchen
Country-house chic with bright sunny aspect in the morning and shaker-style cream cabinetry, contrasting worksurfaces, and a breakfast island that seats four. Featuring Neff appliances and dual sash windows, with folding doors to the dining room this kitchen blends warmth with style.
Utility room
Complementing the kitchen’s aesthetic with painted panelling and offering ample space for appliances and storage for daily life.
Triple vaulted wine cellar
The perfect feature for wine connoisseurs.
Lounge
Relaxation reigns in this versatile space with exposed beams, a gas fire, and garden views, this room provides access to the conservatory.
Conservatory/Sunroom & Greenhouse
The adjoining conservatory/sunroom is a real standout space, with breathtaking views across the grounds and commanding south facing aspect. A tiled area presents the perfect space for lounging furniture, which opens onto York stone flagged flooring and planter tiers – this original space offers a year round gardeners delight or simply serene space to sit on and enjoy the sunshine. A separate greenhouse/potting shed provides space as a plant nursery and tool storage.
Upstairs: Bedrooms and bathrooms
A striking staircase with the Rawson family crest leads to a first floor landing filled with light and character. You'll find five beautiful double bedrooms, each with single sash or stone mullion windows, most with built-in wardrobes, sinks, or fireplaces. Bathrooms are styled with touches such as period fittings, botanical tiling, and statement wallpaper.
One room even captures a much-loved ritual:
“Brockwell is steeped in two centuries of traditional craftmanship but it is a place where you can make your own history. It has afforded my family over 40 years of magical memories for my parents, children and grand children.’” - Current homeowner
Attic
Currently used as storage, the attic features exposed beams and wooden floorboards, easily adaptable into additional bedrooms or workspaces.
THE COTTAGE
Accessed through its own front door or internally via the second-floor hallway, The Cottage is a fully self-contained four-bedroom residence with its own charm and feel.
Ground floor
The cottage entrance vestibule opens into a lounge with a gas stove and mullion windows, and on to a bright, modern kitchen. Here, sleek gloss cabinetry meets wooden worktops, and a stable door opens onto the private cottage garden and courtyard. A door leads down to a generous cellar offering the opportunity for conversion subject to the relent planning consents.
First floor
Two further double bedrooms – each with sash windows and beautiful valley views – share a bathroom with wood flooring and traditional suite. The landing provides space for a home office or reading area.
Second Floor
A spacious landing with room for seating leads to two double bedrooms – one with walk-in wardrobe and ensuite – and a dual-aspect hobby room.
Grounds and Garden
Outside, the gardens are a true sanctuary. The flagged patio and stone pathways weave through flowerbeds, a lawned terrace, and seating areas, including a trellised deck with wisteria. Beyond lies a hidden gem – your own arboretum, planted with rare specimens over 25 years and now sanctuary to roe deer, fox and badgers.
A greenhouse and stone outbuilding offer further gardening potential, and the cottage courtyard forms a quiet suntrap for morning coffee or evening unwinding.
“The view is what’s most difficult to leave. The house has so much atmosphere—but the view is something you can’t replicate.” – Current homeowner
KEY INFORMATION
- Fixtures and fittings: Only fixtures and fittings mentioned in the sales particulars are included in the sale.
- Local authority: Calderdale
- Wayleaves, easements and rights of way: The sale is subject to all of these rights whether public or private, whether mentioned in these particulars or not.
- Tenure: freehold
- Council tax: House: G, Cottage: C
- Property type: Detached
- Property construction: Yorkshire-stone walls and roof
- Electricity supply: House: EDF, Cottage: British Gas
- Gas supply: House: EDF, Cottage: British Gas
- Water supply: Yorkshire Water
- Sewerage: Yorkshire Water
- Heating: Gas
- Broadband: House: BT, Cottage: TalkTalk
- Mobile signal/coverage: Good
- Parking: Four plus car parking spaces at the front drive, and two at the rear access to the cottage
A HOME THAT STAYS WITH YOU
Brockwell House is a chapter of Calderdale’s heritage, a sanctuary of peace and presence,
and a place where views stretch far beyond the land.
Viewing is essential to appreciate the grandeur and atmosphere of this remarkable home. Get in touch to book yours.
Brochures
WS CB Brockwell House A4 23pp 06-25.pdf- COUNCIL TAXA payment made to your local authority in order to pay for local services like schools, libraries, and refuse collection. The amount you pay depends on the value of the property.Read more about council Tax in our glossary page.
- Band: G
- PARKINGDetails of how and where vehicles can be parked, and any associated costs.Read more about parking in our glossary page.
- Yes
- GARDENA property has access to an outdoor space, which could be private or shared.
- Yes
- ACCESSIBILITYHow a property has been adapted to meet the needs of vulnerable or disabled individuals.Read more about accessibility in our glossary page.
- Ask agent
Energy performance certificate - ask agent
Brockwell House and Cottage, Brockwell Lane, Triangle, Sowerby Bridge, HX6 3PQ
Add an important place to see how long it'd take to get there from our property listings.
__mins driving to your place
Get an instant, personalised result:
- Show sellers you’re serious
- Secure viewings faster with agents
- No impact on your credit score


Your mortgage
Notes
Staying secure when looking for property
Ensure you're up to date with our latest advice on how to avoid fraud or scams when looking for property online.
Visit our security centre to find out moreDisclaimer - Property reference 33939634. The information displayed about this property comprises a property advertisement. Rightmove.co.uk makes no warranty as to the accuracy or completeness of the advertisement or any linked or associated information, and Rightmove has no control over the content. This property advertisement does not constitute property particulars. The information is provided and maintained by Charnock Bates, Covering West Yorkshire. Please contact the selling agent or developer directly to obtain any information which may be available under the terms of The Energy Performance of Buildings (Certificates and Inspections) (England and Wales) Regulations 2007 or the Home Report if in relation to a residential property in Scotland.
*This is the average speed from the provider with the fastest broadband package available at this postcode. The average speed displayed is based on the download speeds of at least 50% of customers at peak time (8pm to 10pm). Fibre/cable services at the postcode are subject to availability and may differ between properties within a postcode. Speeds can be affected by a range of technical and environmental factors. The speed at the property may be lower than that listed above. You can check the estimated speed and confirm availability to a property prior to purchasing on the broadband provider's website. Providers may increase charges. The information is provided and maintained by Decision Technologies Limited. **This is indicative only and based on a 2-person household with multiple devices and simultaneous usage. Broadband performance is affected by multiple factors including number of occupants and devices, simultaneous usage, router range etc. For more information speak to your broadband provider.
Map data ©OpenStreetMap contributors.
