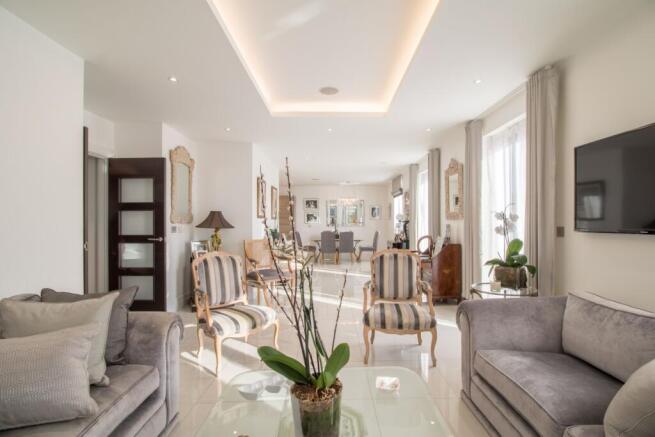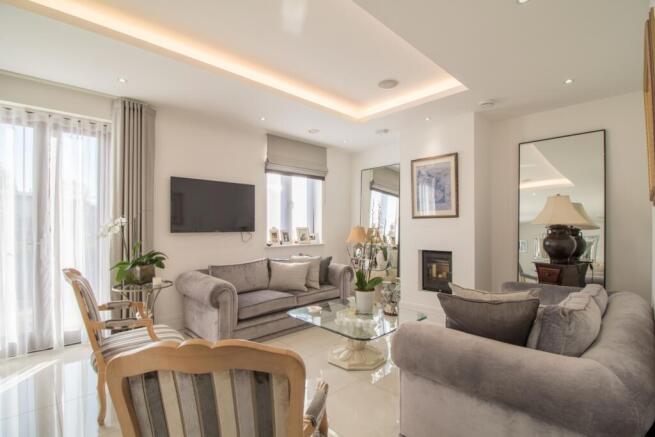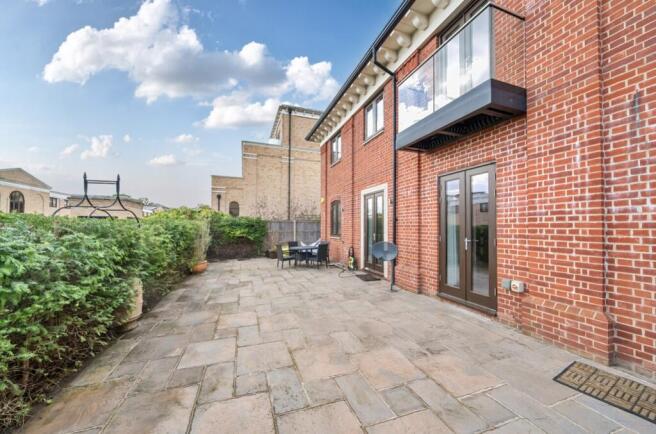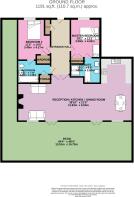Hampton Road, STANMORE, HA7

Letting details
- Let available date:
- Now
- Deposit:
- £3,461A deposit provides security for a landlord against damage, or unpaid rent by a tenant.Read more about deposit in our glossary page.
- Min. Tenancy:
- 12 months How long the landlord offers to let the property for.Read more about tenancy length in our glossary page.
- Let type:
- Long term
- Furnish type:
- Unfurnished
- Council Tax:
- Ask agent
- PROPERTY TYPE
Ground Flat
- BEDROOMS
2
- BATHROOMS
2
- SIZE
Ask agent
Key features
- Unfurnished
- Allocated Parking
- 2 x En suites
- Garden Terrace
- Concierge
- Two Double Bedrooms
Description
This stylish ground floor apartment is perfect for professional couples, downsizers, or those working in the city who want peace and green space at home. Offering high-end finishes, two en-suites and outdoor space, it's ready to move into straight away – arrange your viewing today.
Set within the exclusive, gated grounds of Bentley Priory, this apartment offers a rare mix of countryside calm and city convenience. Once through the gates, the 24-hour concierge provides both security and a warm welcome. Lush greenery surrounds the well-maintained communal areas, and the allocated parking space is conveniently close to the front entrance. Step through the solid wood front door into a wide entrance hall, tiled throughout and filled with natural light. Just off the hallway is a storage cupboard, ideal for coats and shoes, with the rest of the flat unfolding in front of you.
The two double bedrooms sit at the front of the apartment, one on either side of the hallway. The main bedroom is generously sized with a large front-facing window and built-in wardrobes, offering ample space for a king-size bed and extra furniture. It includes a sleek en-suite with tiled walls and floor, a bathtub and separate glass shower cubicle, heated towel rail, mirror and spot lighting. Directly opposite, the second bedroom is also a double, with similar proportions, another attractive front-facing window and its own private en-suite, complete with bath, sink, toilet, and tasteful tiling.
Continue through to the back of the apartment and you'll find a bright and spacious open-plan living area stretching the full width of the property. The tiled floor continues here, giving a sense of flow and cohesion throughout. This large, L-shaped space has clearly defined zones for relaxing, cooking and dining. The lounge area is roomy enough for multiple sofas or armchairs, with an electric fireplace set neatly between two alcoves that are perfect for bookshelves or a media unit.
The kitchen and dining space sit at the far end of the room, where natural light pours in from multiple windows and two sets of glass doors. The kitchen is both practical and modern, with plenty of cupboard space, long worktops, and a sleek wood-effect finish. Integrated appliances include a double oven and electric hob with extractor fan. The layout is designed with functionality in mind, making it ideal for preparing meals and entertaining, while still feeling part of the overall living space.
From the lounge or kitchen area, step straight out to the private rear garden. Fully paved for ease of maintenance, this patio area offers a lovely spot to sit out in the sun or enjoy a quiet evening drink. A secure fence borders either side, while the rear hedge and railing give a sense of openness without compromising privacy. It's the ideal outdoor space for anyone who wants fresh air and greenery without the burden of upkeep. The garden also wraps slightly around the side of the building, offering a little extra outdoor space.
The apartment is offered fully unfurnished, allowing tenants to make it their own while enjoying a high standard of finish throughout. The neutral colour scheme, quality fittings, and excellent natural light make this property feel calm, welcoming and ready to settle into. With the added benefit of a share of freehold status, residents enjoy peace of mind knowing the building is well managed and maintained. The 24-hour concierge and gated entry further enhance security and convenience.
Bentley Priory itself is one of Stanmore's most desirable residential addresses, surrounded by acres of protected green space and steeped in history. Despite its rural setting, the location is very well connected. Stanmore Underground Station on the Jubilee Line is only a short drive or bus ride away, providing fast and direct access into Central London in around 30 minutes. Local bus routes are frequent, and the nearby M1 gives fast road access in and out of the capital. The A5, A409 and A4140 are also close by for easy travel by car.
For day-to-day living, Stanmore town centre offers a strong selection of independent shops, supermarkets, cafés and restaurants. Whether you're picking up groceries, meeting friends for lunch, or heading out for dinner, everything you need is close at hand. For those who enjoy keeping active, there are several health and tennis clubs in the area, as well as golf courses, gyms and spa facilities. The wide green spaces surrounding Bentley Priory are ideal for weekend walks or simply enjoying nature without leaving your neighbourhood.
This rental property offers a high standard of living in a setting that feels calm, secure and connected. It's perfect for tenants looking for a long-term home that delivers comfort, space and easy access to London, all in a truly beautiful location.
- COUNCIL TAXA payment made to your local authority in order to pay for local services like schools, libraries, and refuse collection. The amount you pay depends on the value of the property.Read more about council Tax in our glossary page.
- Band: G
- PARKINGDetails of how and where vehicles can be parked, and any associated costs.Read more about parking in our glossary page.
- Yes
- GARDENA property has access to an outdoor space, which could be private or shared.
- Yes
- ACCESSIBILITYHow a property has been adapted to meet the needs of vulnerable or disabled individuals.Read more about accessibility in our glossary page.
- Ask agent
Hampton Road, STANMORE, HA7
Add an important place to see how long it'd take to get there from our property listings.
__mins driving to your place
Notes
Staying secure when looking for property
Ensure you're up to date with our latest advice on how to avoid fraud or scams when looking for property online.
Visit our security centre to find out moreDisclaimer - Property reference 10265014. The information displayed about this property comprises a property advertisement. Rightmove.co.uk makes no warranty as to the accuracy or completeness of the advertisement or any linked or associated information, and Rightmove has no control over the content. This property advertisement does not constitute property particulars. The information is provided and maintained by EweMove, Covering Greater London. Please contact the selling agent or developer directly to obtain any information which may be available under the terms of The Energy Performance of Buildings (Certificates and Inspections) (England and Wales) Regulations 2007 or the Home Report if in relation to a residential property in Scotland.
*This is the average speed from the provider with the fastest broadband package available at this postcode. The average speed displayed is based on the download speeds of at least 50% of customers at peak time (8pm to 10pm). Fibre/cable services at the postcode are subject to availability and may differ between properties within a postcode. Speeds can be affected by a range of technical and environmental factors. The speed at the property may be lower than that listed above. You can check the estimated speed and confirm availability to a property prior to purchasing on the broadband provider's website. Providers may increase charges. The information is provided and maintained by Decision Technologies Limited. **This is indicative only and based on a 2-person household with multiple devices and simultaneous usage. Broadband performance is affected by multiple factors including number of occupants and devices, simultaneous usage, router range etc. For more information speak to your broadband provider.
Map data ©OpenStreetMap contributors.




