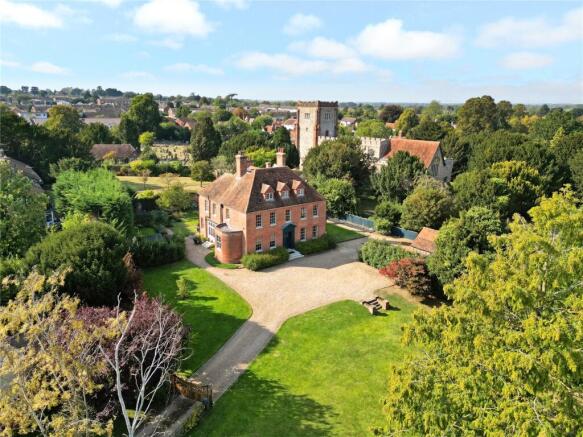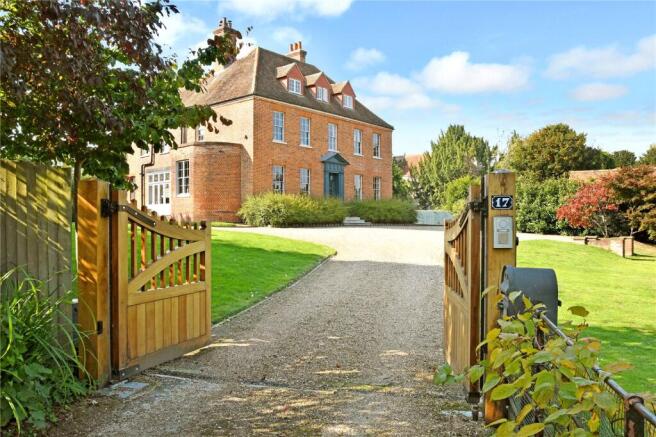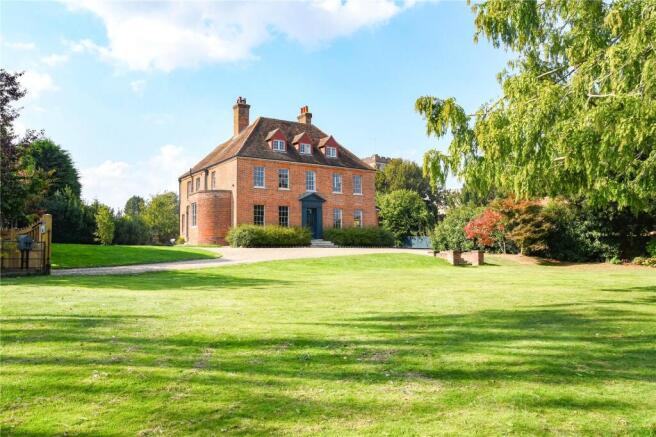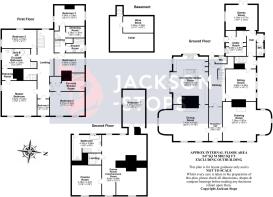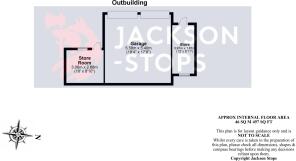
Lodge Road, Writtle, CM1

- PROPERTY TYPE
Detached
- BEDROOMS
7
- BATHROOMS
4
- SIZE
5,882 sq ft
546 sq m
- TENUREDescribes how you own a property. There are different types of tenure - freehold, leasehold, and commonhold.Read more about tenure in our glossary page.
Freehold
Key features
- Kitchen breakfast room
- Three principal reception rooms
- Games room
- Utility room and two groundfloor cloakrooms
- Cellar/wine store
- Master bedroom with dressing room and ensuite bathroom
- Six further bedrooms
- Cinema room
- Detached two bay garage and garden store
- Part walled formal gardens
Description
THE PROPERTY
The property is in excellent condition both internally and externally offering almost 6,000 square feet of family living space over three floors. Although the house retains all the period features you would expect, including deep sash windows with original shutters, solid wood flooring and high ceilings, it also now offers a lovely flow of modern living space within the Georgian frame. To the front of the property, looking out to the east are the two principal receptions both benefiting from wooden flooring, open fireplaces and views onto the front gardens and pond. They also enjoy stunning arched bays flooding each reception with natural light via their dual aspects. The dining room gives access into the adjoining dual aspect kitchen breakfast room with views of the walled garden to the west and double doors within a stunning glazed bay opening to the south. Striking Fired Earth flooring is complemented by copper work surfaces with further Fired Earth tiling above. The central Island has a continuation of the copper above a breakfast bar and inset electric Aga. There is an exposed brick Inglenook with inset wood burning stove behind an extensive seating area beyond the breakfast bar. The sitting room is located behind the drawing room, boasting three large sash windows, beautiful fireplace and access into the inner hallway which also houses the second stairwell to the first-floor bedrooms. Beyond the inner hall, the utility room, ground floor cloakroom and substantial games room are located within the west wing of the house. The ground floor accommodation is bisected by the stunning central hallway with solid wood flooring extending the entirety of the house to the rear garden, also providing a second ground floor cloakroom, access into the expansive cellar / basement and the impressive turning Georgian stairwell with Crucial Trading carpet rising to the half landing with full length picture window, rising up to the first-floor bedrooms. Of note, is the principal bedroom to the east wing with a lovely dual aspect onto the front and side gardens, feature fireplace, walk through dressing room and beautiful adjoining, Fired Earth Jack and Jill ensuite bathroom with roll top bath and separate shower.
Bedroom two is also located to the east wing of the house looking onto the front via two sash windows, also benefiting from a lovely Fired Earth ensuite shower room. Bedroom three is located to the west wing of the house and enjoys its own dressing room and Fired Earth shower room. It is important to note that this section of the first floor is accessed via the previously mentioned inner hallway stairwell and could become self-contained if required. Bedroom four is also ensuite, sharing the shower room with bedroom three, bedrooms 5 and 6 share the family bathroom. A third stairwell leads up to the second floor which is currently utilised as a fantastic games room /music room with bar area. There is a separate double bedroom on this level with its own substantial bathroom providing a roll top bath and separate double length shower and a separate cinema room. The game's room is split between the central fireplace and benefits from Amtico flooring and open studwork. These two areas were previously utilised as double bedrooms.
EXTERNALLY
The house sits towards the rear of its one acre plot against the backdrop of Writtle church. A 70m long drive leads to the front of the house via electric gates onto a large gravel sweeping driveway providing substantial parking and access to the detached garaging and garden stores which are tucked discreetly behind a bank of trees and shrubs. Wide steps lead down onto the formal lawns which fall away from the house and towards the beautiful spring-fed pond, which is a haven for wildlife. In the far corner is a ‘secret’ folly set against the beautiful old red brick wall running along the west boundary and flanked by deep herbaceous borders providing a mass of colour in spring and summer. A five bar gate to one side of the house provides access to a sheltered rear garden, a summer house and a wood store while the large flagstone terrace running across the back of the house and the kitchen leads onto another lawn which continues all the way around to the other side of the house which also enjoys an exclusive right of way into the churchyard, enabling you to cut through to the village green.
LOCATION
The Old Vicarage occupies a very secluded position at the end of a tree-lined drive at the heart of Writtle Village, just 2.5 miles west of Chelmsford. The City provides an excellent choice of amenities including a bustling shopping centre, three superb prep schools, two outstanding grammar schools, a well-known independent school (New Hall), a main line station into London Liverpool Street and access onto the A12, while the renowned Felsted School is only 12 miles to the north east and Stansted airport 19 miles to the north west.
Writtle has been described as “one of the loveliest villages in England” and boasts a picturesque village green with duck pond and a Norman Church. There is an excellent choice of shops including a post office, a butcher’s shop, a delicatessen, a supermarket and a number of highly regarded restaurants and pubs. It has a pre-school, a primary school and a senior school.
Brochures
Particulars- COUNCIL TAXA payment made to your local authority in order to pay for local services like schools, libraries, and refuse collection. The amount you pay depends on the value of the property.Read more about council Tax in our glossary page.
- Band: H
- LISTED PROPERTYA property designated as being of architectural or historical interest, with additional obligations imposed upon the owner.Read more about listed properties in our glossary page.
- Listed
- PARKINGDetails of how and where vehicles can be parked, and any associated costs.Read more about parking in our glossary page.
- Garage,Driveway,Gated
- GARDENA property has access to an outdoor space, which could be private or shared.
- Yes
- ACCESSIBILITYHow a property has been adapted to meet the needs of vulnerable or disabled individuals.Read more about accessibility in our glossary page.
- Ask agent
Energy performance certificate - ask agent
Lodge Road, Writtle, CM1
Add an important place to see how long it'd take to get there from our property listings.
__mins driving to your place
Get an instant, personalised result:
- Show sellers you’re serious
- Secure viewings faster with agents
- No impact on your credit score
Your mortgage
Notes
Staying secure when looking for property
Ensure you're up to date with our latest advice on how to avoid fraud or scams when looking for property online.
Visit our security centre to find out moreDisclaimer - Property reference CHD240030. The information displayed about this property comprises a property advertisement. Rightmove.co.uk makes no warranty as to the accuracy or completeness of the advertisement or any linked or associated information, and Rightmove has no control over the content. This property advertisement does not constitute property particulars. The information is provided and maintained by Jackson-Stops, Chelmsford. Please contact the selling agent or developer directly to obtain any information which may be available under the terms of The Energy Performance of Buildings (Certificates and Inspections) (England and Wales) Regulations 2007 or the Home Report if in relation to a residential property in Scotland.
*This is the average speed from the provider with the fastest broadband package available at this postcode. The average speed displayed is based on the download speeds of at least 50% of customers at peak time (8pm to 10pm). Fibre/cable services at the postcode are subject to availability and may differ between properties within a postcode. Speeds can be affected by a range of technical and environmental factors. The speed at the property may be lower than that listed above. You can check the estimated speed and confirm availability to a property prior to purchasing on the broadband provider's website. Providers may increase charges. The information is provided and maintained by Decision Technologies Limited. **This is indicative only and based on a 2-person household with multiple devices and simultaneous usage. Broadband performance is affected by multiple factors including number of occupants and devices, simultaneous usage, router range etc. For more information speak to your broadband provider.
Map data ©OpenStreetMap contributors.
