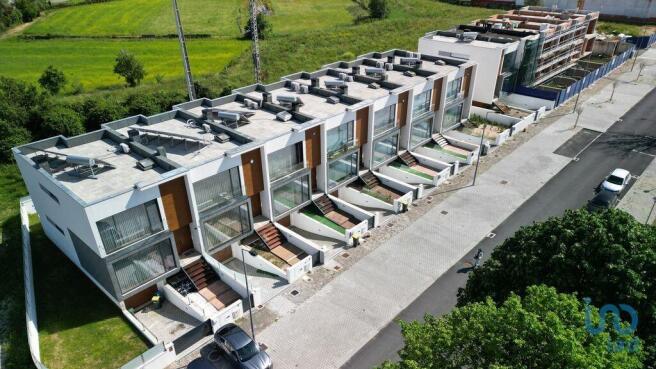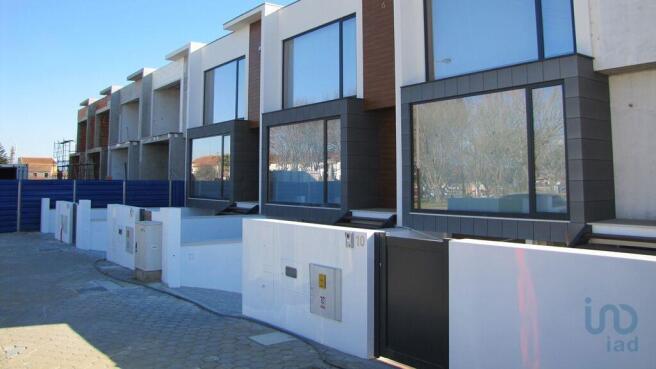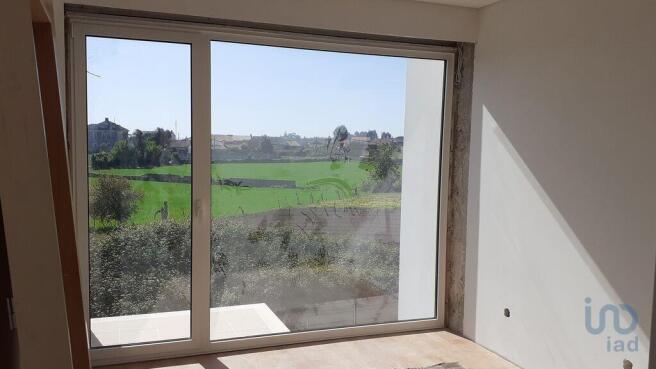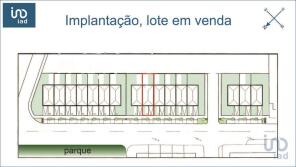Aveiro, Cacia, Portugal
- PROPERTY TYPE
Detached
- BEDROOMS
4
- BATHROOMS
4
- SIZE
1,410 sq ft
131 sq m
Description
Very well divided (see the attached plans), this semi-detached house has 3 floors: basement, ground floor and first floor.
The basement is well lit by natural light as it is not completely below ground, and consists of a garage area for two cars, a bedroom or office (with pre-installation of air conditioning), laundry room, bathroom with shower and stairs to the ground floor (in “Silestone” stone in the color White Nevada).
The ground floor is elevated in relation to the threshold level (street / level 0), so access is made by a staircase at the front with 5 steps, and another at the back to access the patio that will be equipped with a barbecue with counter, sink and electricity point. It consists of an entrance hall, a large living room (living and dining room) facing the front of the house, an equipped kitchen (with hob, extractor fan, oven, microwave, and 20mm “Silestone” countertop, as well as a double stainless steel sink, among many other details that you can see in the Specifications) facing the back, a guest toilet and stairs leading to the first floor.
On the first floor, this house has a distribution hall, which leads to a large suite with shower, closet and balcony, and two bedrooms (with built-in closet and balcony), and a common bathroom.
Notes on the Basement:
The bedroom (which can be used as an office or work room) has 13m2 of area, a window, and wooden laminate flooring. It can be converted into a suite, by separating the garage area, as shown in the model house that you can visit.
The laundry room is equipped with ceramic-clad walls, and independent water and sewage systems installed for the washing machine and laundry tub.
Main details of this fantastic proposal:
• Internal carpentry (doors and frames, wardrobe and skirting boards) in oak veneer, with the steps and risers of the staircase on the first floor in oak wood, finished with semi-gloss varnish.
• The floors will be in 8mm thick laminate, category AC5, in an oak tone (or another to be chosen by the client), with the exception of the four bathrooms, and the entire basement and kitchen, which will be in ceramic material.
• Heat pump (on the roof) for heating sanitary water, supported by a 300-liter storage tank installed in the basement (in the tank below the stairs)
• Set of 6 photovoltaic panels (on the roof), with a total power of 3,300 kW, which makes it 100% sustainable on a normal sunny day.
• Aluminum frames with thermal break, in the color rall gray 7016 (both sides).
• All the windows in the frames are double glazed with the best thermal coefficient currently available on the market.
• The 4 external blinds (at the back), as well as the 4 internal blackouts (at the front) will be electric.
• Direct light in all rooms (except the bathrooms).
• Facades in Capoto + "Edging" in ZINC + PVC strip panels imitating "golden oak" wood.
• False plaster ceilings throughout the house, except in the garage.
• Pre-installation of a central vacuum system.
• "LED" projectors built into all rooms.
• TV + TELEPHONE sockets in all rooms.
• Pre-installation of a surround sound system on the 3 floors, with control and adjustment on the ground floor.
• Pre-installation of air conditioning in all (x 6) rooms.
• Complete pre-installation of an intrusion alarm. • Bathrooms with 60x120 ceramic tiles (1st floor toilets), suspended sink cabinets, solid-surface shower trays.
• Patios with a "barbecue" area equipped with a barbecue supported by a stainless steel counter and electrical outlet, ceramic floors imitating "WENGUÉ" planks
• Tap to support the garden in the front and back patios.
This proposal is part of a subdivision of 16 houses, some already inhabited, others in the final stages of construction, all of which are for sale, with the exception of this proposal.
They are located in a residential area of houses in the center of Cacia, a 10-minute drive from the city center of Aveiro, and with quick access to the A17 and A25 highways. The train station is just 220m away, which gives this proposal excellent accessibility to the city centre of Aveiro (environmentally friendly travel, with journeys lasting just 6 minutes, and a very regular timetable, which you can check at a visit with us now, with no obligation!
You can also visit a “model house”, where you will find some proposals for extras already quoted, or choose to ask us for a video presentation of it.
Location:
Inserted in a residential area of villas in the center of Cacia, two minutes’ walk from a C+S school for children, pastry shops, restaurants, supermarkets, pharmacy, bank, post office, GNR, public transport and other services!
The train station is only 220m away, which gives this proposal excellent accessibility to Aveiro city center (environmentally friendly travel, with journeys only 6 minutes long, and very frequent.
By car, Aveiro city center is just 10 minutes away, and the beaches are less than 20 minutes away!
Are you interested? Come and see for yourself!
Book your visit with IAD-Portugal now, and benefit from the support of competent and available professionals, who will accompany you not only in the search for the property that best suits you, but also throughout the entire purchase process right up to the deed.
Real Estate: Luís Leitão (Reference: 39925)
#ref: 39925
Aveiro, Cacia, Portugal
NEAREST AIRPORTS
Distances are straight line measurements- Porto(International)39.2 miles
Advice on buying Portuguese property
Learn everything you need to know to successfully find and buy a property in Portugal.
Notes
This is a property advertisement provided and maintained by IAD, Porto (reference 39925) and does not constitute property particulars. Whilst we require advertisers to act with best practice and provide accurate information, we can only publish advertisements in good faith and have not verified any claims or statements or inspected any of the properties, locations or opportunities promoted. Rightmove does not own or control and is not responsible for the properties, opportunities, website content, products or services provided or promoted by third parties and makes no warranties or representations as to the accuracy, completeness, legality, performance or suitability of any of the foregoing. We therefore accept no liability arising from any reliance made by any reader or person to whom this information is made available to. You must perform your own research and seek independent professional advice before making any decision to purchase or invest in overseas property.





