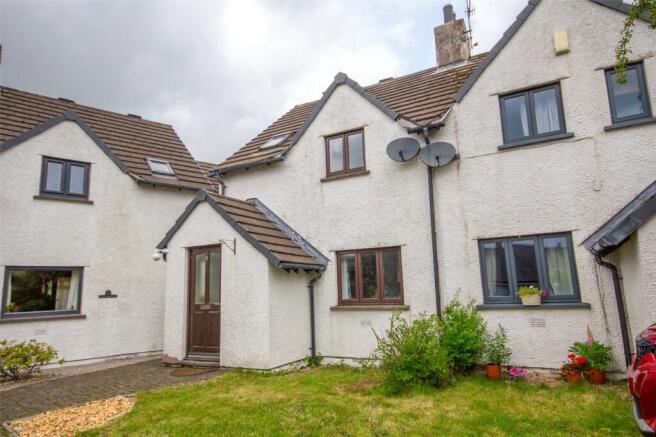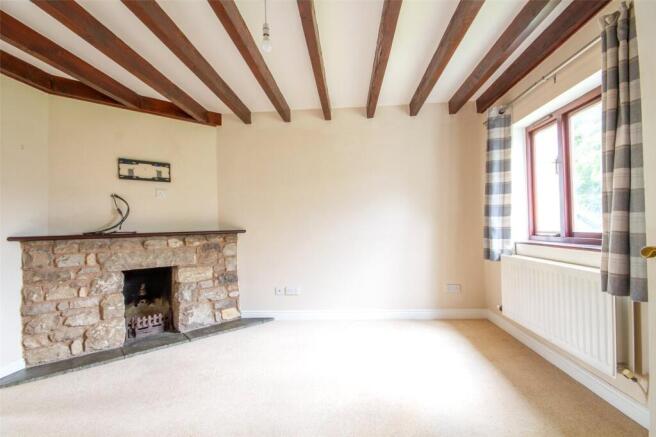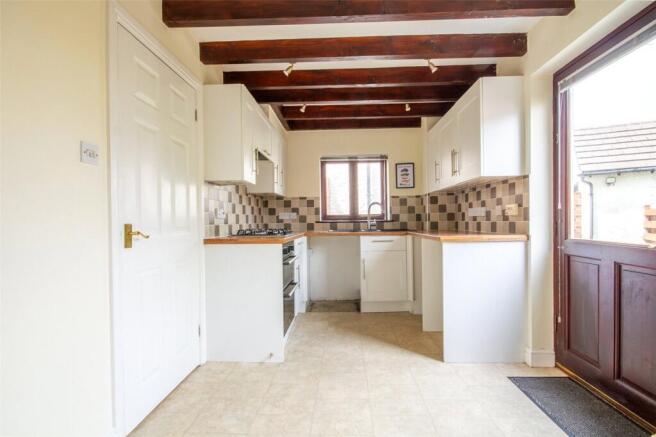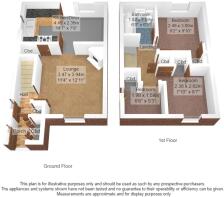
Ash Meadow, Kendal, LA9

Letting details
- Let available date:
- Now
- Deposit:
- £1,125A deposit provides security for a landlord against damage, or unpaid rent by a tenant.Read more about deposit in our glossary page.
- Min. Tenancy:
- Ask agent How long the landlord offers to let the property for.Read more about tenancy length in our glossary page.
- Let type:
- Long term
- Furnish type:
- Unfurnished
- Council Tax:
- Ask agent
- PROPERTY TYPE
Semi-Detached
- BEDROOMS
3
- BATHROOMS
1
- SIZE
Ask agent
Key features
- Cul de Sac Location
- GCH and DG
- Three Bedrooms
- Modern Bathroom
- Dining Kitchen
- Lounge
- Parking Space at front
- Garage and Parking at Rear
Description
Modern three bedroom house in cul de sac location. Lounge, stylish kitchen diner, two double bedrooms, one single bedroom and contemporary bathroom. Enclosed garden at rear plus a garage and parking at both front and rear. GCH and DG
OVERVIEW
Close to supermarkets, secondary school and open countryside, this is a three bedroom semi detached house set within a small cul de sac. The accommodation is over two floors, with a lounge leading to a kitchen diner on the ground floor and three bedrooms and a modern bathroom to the first floor. Neutrally decorated, the property has modern fittings throughout and built in storage has been retained where possible. Externally, an enclosed garden is perfect for children and there is a garage and parking adjoining. There is a further allocated space at the front of the property.
ACCOMMDOATION
A wooden front door leads into a porch with a double glazed window, radiator and a ceiling light. Shelved cupboard with bi fold doors.
ENTRANCE HALL
Double glazed window to the side aspect and stairs to the first floor. Radiator, ceiling light and exposed beams. Built in coat cupboard.
LOUNGE
11' 4" x 12' 11" (3.47m x 3.94m) A double glazed window faces the front aspect overlooking the cul de sac. Feature stone corner fire place with open grate and stone plinth, beams to the ceiling and useful under stairs cupboard. Radiator, television cabling and point, a telephone point and ceiling light.
KITCHEN/DINER
14' 7" x 7' 9" (4.45m x 2.35m) Double glazed windows overlook the garden at the rear and side and there is an external door. Fitted with white shaker style base and wall units with wood effect worktops and under unit lighting. Dark one and a half bowl sink with drainer, space for a fridge freezer and plumbing for a washing machine. Five burner gas hob with hood over, an electric under counter double oven and tiled splash backs. Space for a dining table, two ceiling lights, exposed beams and a radiator.
LANDING
Having a ceiling light and access to the loft. Cupboard with cylinder.
BEDROOM
8' 2" x 9' 10" (2.49m x 3.00m) A double glazed window faces the rear aspect with outlook over playing fields. There is a radiator, downlights and television point. Built in cupboard.
BEDROOM
7' 10" x 8' 7" (2.38m x 2.62m) Overlooking the cul de sac, the second double bedroom has a ceiling light, radiator and built in cupboard.
BEDROOM
6' 6" x 5' 3" (1.98m x 1.59m) Having a built in cupboard over the stairs, a double glazed window to the side and a Velux roof light. Radiator and a ceiling light.
BATHROOM
6' 0" x 6' 2" (1.82m x 1.89m) Updated in 2021, the bathroom has a bath with shower above and a glass screen, there is a WC and wash hand basin. Mirror and shelf, heated chrome towel rail, extractor and a ceiling light. Tiling to the walls. Velux roof light.
EXTERNAL
The front garden is open plan with a lawned area and block paved path to the front door. There is an allocated parking space within the cul de sac at the front. A gate at the side leads to the rear garden. Enclosed, the rear garden is laid to lawn with a patio area close to the house. External tap. A further gate leads to the rear access lane to a parking space and garage.
GARAGE
15' 9" x 9' 9" (4.80m x 2.97m) Up and over door, power and light.
GENERAL INFORMATION
Mains Services: Water, Gas, Electric and Drainage Council Tax Band: C EPC Grading: D Applying for a tenancy Should you wish to apply for a tenancy, you should contact our Lettings Team for an application pack. We recommend that all applicants read the Government's 'How to Rent' Guide – available at Holding Deposit In order to secure a property whilst the application procedure is completed, a Holding Deposit equal to 1 week's rent will be payable. This is calculated by monthly rent x 12 ÷ 52 and is payable to Milne Moser Property Limited. Once the Holding Deposit is paid, the landlord and the tenant are expected to enter into the tenancy agreement within 15 calendar days. This date is called the Deadline for Agreement. The landlord and the tenant can agree to extend this date. If an applicant fails referencing, the Holding Deposit will be paid to the applicant within 7 calendar days, save where: 1. (truncated)
Brochures
Particulars- COUNCIL TAXA payment made to your local authority in order to pay for local services like schools, libraries, and refuse collection. The amount you pay depends on the value of the property.Read more about council Tax in our glossary page.
- Band: C
- PARKINGDetails of how and where vehicles can be parked, and any associated costs.Read more about parking in our glossary page.
- Yes
- GARDENA property has access to an outdoor space, which could be private or shared.
- Yes
- ACCESSIBILITYHow a property has been adapted to meet the needs of vulnerable or disabled individuals.Read more about accessibility in our glossary page.
- Ask agent
Energy performance certificate - ask agent
Ash Meadow, Kendal, LA9
Add an important place to see how long it'd take to get there from our property listings.
__mins driving to your place
Notes
Staying secure when looking for property
Ensure you're up to date with our latest advice on how to avoid fraud or scams when looking for property online.
Visit our security centre to find out moreDisclaimer - Property reference KEN220352_L. The information displayed about this property comprises a property advertisement. Rightmove.co.uk makes no warranty as to the accuracy or completeness of the advertisement or any linked or associated information, and Rightmove has no control over the content. This property advertisement does not constitute property particulars. The information is provided and maintained by Milne Moser, Kendal. Please contact the selling agent or developer directly to obtain any information which may be available under the terms of The Energy Performance of Buildings (Certificates and Inspections) (England and Wales) Regulations 2007 or the Home Report if in relation to a residential property in Scotland.
*This is the average speed from the provider with the fastest broadband package available at this postcode. The average speed displayed is based on the download speeds of at least 50% of customers at peak time (8pm to 10pm). Fibre/cable services at the postcode are subject to availability and may differ between properties within a postcode. Speeds can be affected by a range of technical and environmental factors. The speed at the property may be lower than that listed above. You can check the estimated speed and confirm availability to a property prior to purchasing on the broadband provider's website. Providers may increase charges. The information is provided and maintained by Decision Technologies Limited. **This is indicative only and based on a 2-person household with multiple devices and simultaneous usage. Broadband performance is affected by multiple factors including number of occupants and devices, simultaneous usage, router range etc. For more information speak to your broadband provider.
Map data ©OpenStreetMap contributors.






