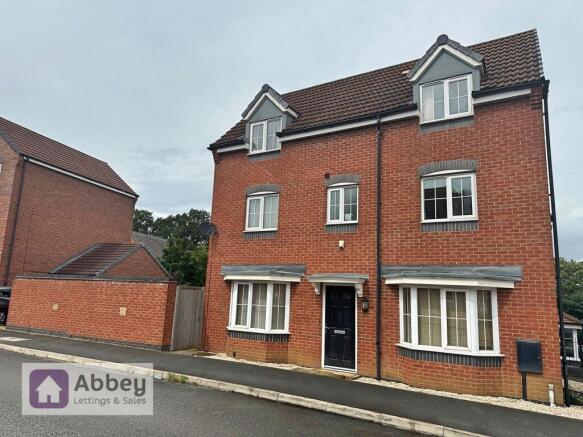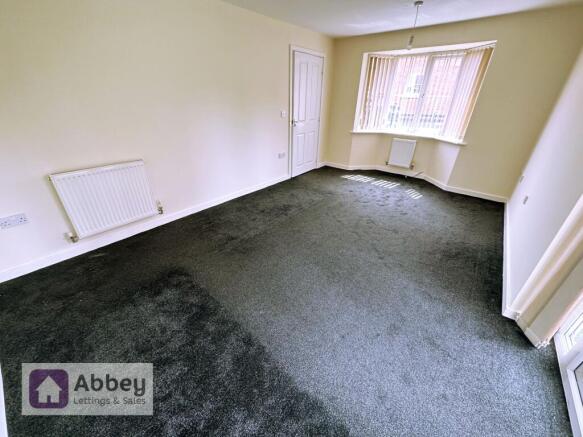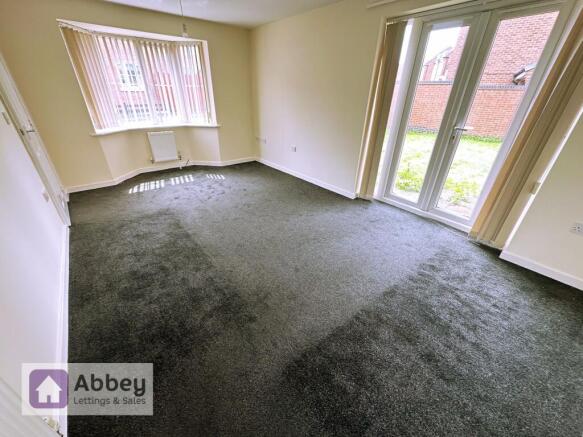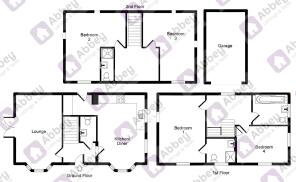Stillington Crescent, Hamilton, LE5

Letting details
- Let available date:
- 18/07/2025
- Deposit:
- £1,615A deposit provides security for a landlord against damage, or unpaid rent by a tenant.Read more about deposit in our glossary page.
- Min. Tenancy:
- 6 months How long the landlord offers to let the property for.Read more about tenancy length in our glossary page.
- Let type:
- Long term
- Furnish type:
- Unfurnished
- Council Tax:
- Ask agent
- PROPERTY TYPE
Detached
- BEDROOMS
4
- BATHROOMS
3
- SIZE
Ask agent
Key features
- 4 Double Bedroom Family Home
- 3 Bathrooms
- Kitchen/Diner
- Ground Floor WC
- Utility Area
- Driveway
- Single Garage
- Rear Garden
Description
A large four double bedroom, three bathroom, detached family home, which is situated in the highly desirable Hamilton. The Property offers spacious and bright living areas with its separate large lounge, large kitchen/diner, rear private garden which you and your family can enjoy together.
The property comprises of entrance hall, cloakroom W/C, lounge, kitchen/diner, comprising of integrated 4 ring gas hob, electric oven and extractor fan and utility area. To the first floor there is the main bedroom which has an en-suite shower room, a further double bedroom and a family three piece bathroom suite and to the 2nd floor a further 2 double bedrooms and shower room. The property comes with styles flooring throughout. The property also offers gas central heating and full double glazing, off road parking for your vehicle and garage, a private walled garden with patio area and lawn.
The property is ideal for families and people of all ages who are looking for easy commuting to the city centre which is only a drive away as well as the outer ring roads, local supermarket, schools and the leicester general hospital.
EPC Rating: C
Entrance Hall
UPVC double glazed front door, ceiling light point, radiator, carpeted flooring, doors leading to Lounge, Cloak room W/C, Kitchen/Diner and stairs to first floor.
Downstairs W/C Cloakroom
1.57m x 1.17m
Ceiling light point, extractor fan, carpeted flooring, pedestal wash hand basin and low level flush toilet.
Lounge
5.64m x 3.23m
Ceiling light point, double glazed window, radiator, TV point, carpeted flooring and curtains, double glazed French door leading to walled rear garden.
Kitchen/Diner
5.64m x 3.35m
Two ceiling light points, fully fitted kitchen offering base and wall cupboards, rolled edge worktop with sink and drainer with hot and cold mixer tap, integrated 4 ring gas hob, electric oven and extractor fan, plumbing for dishwasher, vinyl flooring, three double glazed windows with blinds and arch leading into the utility room.
Utility Room
1.68m x 2.13m
Ceiling light point, roll edged worktop, plumbing for washing/drying machine, vinyl flooring and door leading to rear.
Stairs and Landing to 1st Floor
Ceiling light point, carpeted flooring, double glazed window, doors leading to Bedroom 1, 2, bathroom and stairs to 2nd floor.
Bedroom 1
5.21m x 3.23m
Two ceiling light points, two double glazed windows, radiator, TV point, carpeted flooring, curtains and door leading into en-suite shower room.
En-suite Shower room
1.7m x 2.18m
Ceiling light point, double glazed window, towel radiator, carpeted flooring, extractor fan, shaving point, three piece shower suite, comprising of shower cubical, pedestal wash hand basin and low level flush toilet.
Bedroom 2
3.07m x 3.1m
Ceiling light point, two double glazed windows, curtains, radiator, carpeted flooring and built-in storage cupboard housing the hot water tank.
Bathroom
2.44m x 2.03m
Ceiling lights point, 3 piece bathroom suite comprising of bath, pedestal wash hand basin, low level flush toilet, radiator, extractor fan, obscure double glazed window and carpeted flooring.
Stairs and landing to 2nd floor
Ceiling light point, carpet flooring, doors leading to Bedroom 3, 4 and shower room.
Bedroom 3
5.28m x 3.68m
Ceiling light point, two double glazed windows, Velux double glazed window with blinds, radiator and carpeted flooring.
Bedroom 4
4.95m x 4.72m
Ceiling light point, two double glazed windows, Velux double glazed window with blinds, radiator and carpeted flooring.
Shower Room
1.5m x 0.94m
Ceiling light point, carpeted flooring, extractor fan, three piece shower suite, comprising of shower cubical, pedestal wash hand basin and low level flush toilet.
Front Garden
Lawn
- COUNCIL TAXA payment made to your local authority in order to pay for local services like schools, libraries, and refuse collection. The amount you pay depends on the value of the property.Read more about council Tax in our glossary page.
- Band: E
- PARKINGDetails of how and where vehicles can be parked, and any associated costs.Read more about parking in our glossary page.
- Yes
- GARDENA property has access to an outdoor space, which could be private or shared.
- Front garden
- ACCESSIBILITYHow a property has been adapted to meet the needs of vulnerable or disabled individuals.Read more about accessibility in our glossary page.
- Ask agent
Energy performance certificate - ask agent
Stillington Crescent, Hamilton, LE5
Add an important place to see how long it'd take to get there from our property listings.
__mins driving to your place


Notes
Staying secure when looking for property
Ensure you're up to date with our latest advice on how to avoid fraud or scams when looking for property online.
Visit our security centre to find out moreDisclaimer - Property reference 2f96c12a-3dfa-4ec2-a5d2-73d0a2106a09. The information displayed about this property comprises a property advertisement. Rightmove.co.uk makes no warranty as to the accuracy or completeness of the advertisement or any linked or associated information, and Rightmove has no control over the content. This property advertisement does not constitute property particulars. The information is provided and maintained by Abbey Lettings & Sales, Leicester. Please contact the selling agent or developer directly to obtain any information which may be available under the terms of The Energy Performance of Buildings (Certificates and Inspections) (England and Wales) Regulations 2007 or the Home Report if in relation to a residential property in Scotland.
*This is the average speed from the provider with the fastest broadband package available at this postcode. The average speed displayed is based on the download speeds of at least 50% of customers at peak time (8pm to 10pm). Fibre/cable services at the postcode are subject to availability and may differ between properties within a postcode. Speeds can be affected by a range of technical and environmental factors. The speed at the property may be lower than that listed above. You can check the estimated speed and confirm availability to a property prior to purchasing on the broadband provider's website. Providers may increase charges. The information is provided and maintained by Decision Technologies Limited. **This is indicative only and based on a 2-person household with multiple devices and simultaneous usage. Broadband performance is affected by multiple factors including number of occupants and devices, simultaneous usage, router range etc. For more information speak to your broadband provider.
Map data ©OpenStreetMap contributors.




