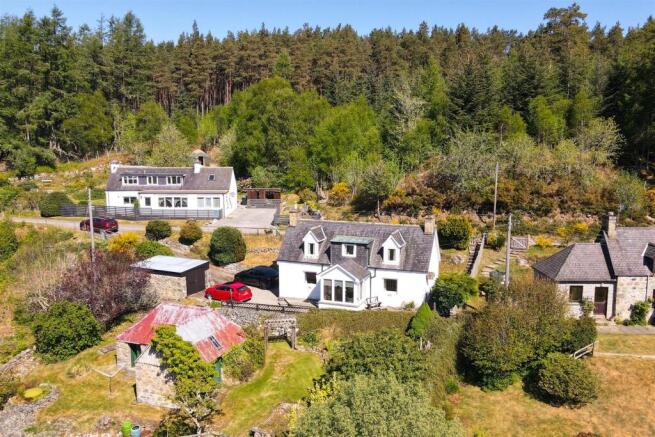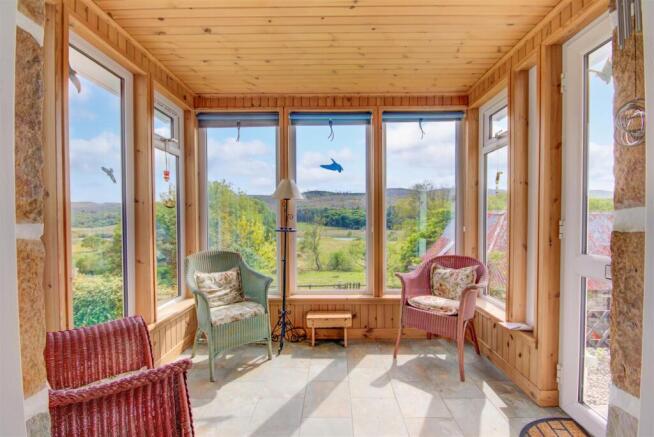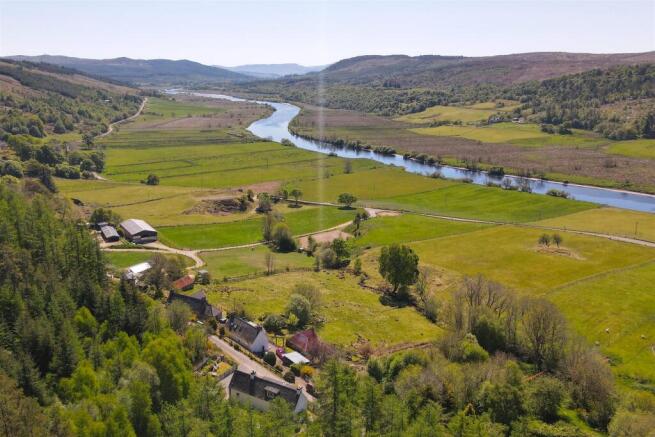
6 Linside, Lairg Sutherland IV27 4EU

- PROPERTY TYPE
Detached
- BEDROOMS
2
- BATHROOMS
1
- SIZE
948 sq ft
88 sq m
- TENUREDescribes how you own a property. There are different types of tenure - freehold, leasehold, and commonhold.Read more about tenure in our glossary page.
Freehold
Key features
- 2 Bedroom Traditional Cottage
- Large Stone Barn/Workshop with Development Potential
- Panoramic Views
- Mature Garden
- Rural Location
- Driveway for Multiple Vehicles
Description
Sun Lounge - 2.47m x 2.07m (8'1" x 6'9") - Entry to the property is through the sun lounge at the front overlooking the panoramic views of the Kyle of Sutherland, with long double glazed windows with fitted blinds. The original double doors lead to the hallway and stairs which all rooms lead from. Neutrally decorated with original tongue & groove paneling. Hall cupboard.
Lounge - 3.97m x 3.50m (13'0" x 11'5") - A glass door leads into the lounge which is neutrally decorated with tongue and groove paneling and a beige carpet. A Calor gas stove sits on a polished slate hearth. As is traditional in these cottages is an alcove to the side of the fireplace with inset lighting and electrics for TV. A window seat with views South over the hillside and river.
Dining Room & Kitchen - 4.07m x 3.47m, (13'4" x 11'4", ) - A glazed door leads into the dining room and open to the kitchen. The original stone fireplace is still in situ but presently blocked up with electric stove on hearth. A fitted kitchen includes integrated hob, oven and hood along with free standing washing machine and fridge freezer cooker. Vinyl flooring in kitchen
First Floor - Stairs lead to the first floor landing with access to the 2 large bedrooms and a walk in storage cupboard that houses hot water tank. Over stairs velux window.
Bedroom 1 - 4.05m x 3.60m (13'3" x 11'9") - A double bedroom with coombed ceiling, half height tongue and groove paneling, painted walls and 2 storage cupboards. South facing dormer window overlooking the glen.
Bedroom 2 - 4.09m x 3.47m (13'5" x 11'4") - A double bedroom with coombed ceiling, fully paneled walls, 2 storage cupboards. Exposed stone fireplace, two Velux windows and south facing dormer window over glen.
Bathroom - 1.95m x 2.77m (6'4" x 9'1") - Bathroom comprises 3 piece bathroom suite, with electric shower above the bath, tiled walls, storage vanity units and radiator.
Garage & Stone Barn/Workshop - 3.15m x 5.05m, 3.42m x 3.31m (10'4" x 16'6", 11'2" - Stone built garage with wooden opening doors onto gravel driveway. There is a large stone built Byre which acts as a workshop and storage shed with development potential.
Garden - The garden around the property is country cottage style, with mature planting and stone walls creating terracing. The driveway comes down into the garden with parking for a number of cars.
Location - 6 Linside is located on an elevated position on the north side of the valley, facing south with panoramic views along the Kyle of Sutherland. Local shops are east bound in the villages of Bonar Bridge and Lairg with enhanced facilities at Tain. The cottage is also 2 miles from The Falls of Shin Visitor Centre, known for its viewpoint for watching the Salmon leaping. Linside is in beautiful countryside in the heart of Sutherland and is within an hour of the north coast and west coast.
What3words ///cobbles.knots.clumped
Under the Property Misdescription Act 1991 we endeavour to make our sales details accurate and reliable but they should not be relied upon as statements or representations of fact and they do not constitute any part of an offer of contract. The seller does not make any representations to give a warranty in relation to the property and we have no authority to do so on behalf of the seller. Services, fittings and equipment referred to in the sales details have not been tested (unless otherwise stated) and no warranty can be given as to their condition. We strongly recommend that all the information that we provide about the property is verified by yourself or your advisors. Under the Estate Agency Act 1991 you will be required to give us financial information in order to verify your financial position before we can recommend any offer to the vendor. A sonic tape measure has been used to measure this property and therefore the dimensions given are for general guidance only.
Brochures
6 Linside, Lairg Sutherland IV27 4EU- COUNCIL TAXA payment made to your local authority in order to pay for local services like schools, libraries, and refuse collection. The amount you pay depends on the value of the property.Read more about council Tax in our glossary page.
- Band: C
- PARKINGDetails of how and where vehicles can be parked, and any associated costs.Read more about parking in our glossary page.
- Garage,Driveway
- GARDENA property has access to an outdoor space, which could be private or shared.
- Yes
- ACCESSIBILITYHow a property has been adapted to meet the needs of vulnerable or disabled individuals.Read more about accessibility in our glossary page.
- Ask agent
6 Linside, Lairg Sutherland IV27 4EU
Add an important place to see how long it'd take to get there from our property listings.
__mins driving to your place
Get an instant, personalised result:
- Show sellers you’re serious
- Secure viewings faster with agents
- No impact on your credit score
Your mortgage
Notes
Staying secure when looking for property
Ensure you're up to date with our latest advice on how to avoid fraud or scams when looking for property online.
Visit our security centre to find out moreDisclaimer - Property reference 33940870. The information displayed about this property comprises a property advertisement. Rightmove.co.uk makes no warranty as to the accuracy or completeness of the advertisement or any linked or associated information, and Rightmove has no control over the content. This property advertisement does not constitute property particulars. The information is provided and maintained by Monster Moves, Golspie. Please contact the selling agent or developer directly to obtain any information which may be available under the terms of The Energy Performance of Buildings (Certificates and Inspections) (England and Wales) Regulations 2007 or the Home Report if in relation to a residential property in Scotland.
*This is the average speed from the provider with the fastest broadband package available at this postcode. The average speed displayed is based on the download speeds of at least 50% of customers at peak time (8pm to 10pm). Fibre/cable services at the postcode are subject to availability and may differ between properties within a postcode. Speeds can be affected by a range of technical and environmental factors. The speed at the property may be lower than that listed above. You can check the estimated speed and confirm availability to a property prior to purchasing on the broadband provider's website. Providers may increase charges. The information is provided and maintained by Decision Technologies Limited. **This is indicative only and based on a 2-person household with multiple devices and simultaneous usage. Broadband performance is affected by multiple factors including number of occupants and devices, simultaneous usage, router range etc. For more information speak to your broadband provider.
Map data ©OpenStreetMap contributors.






