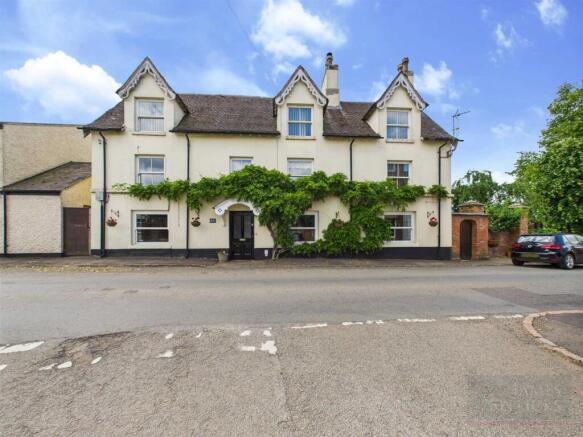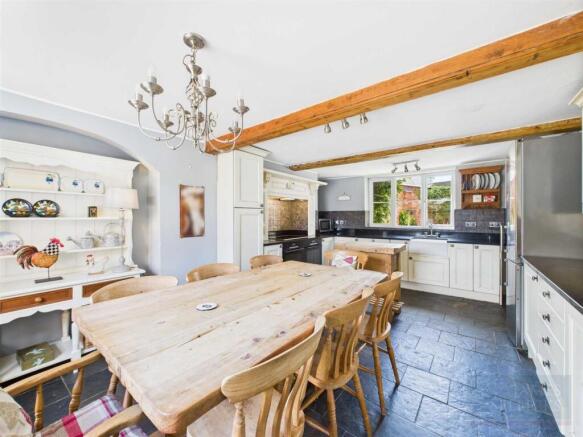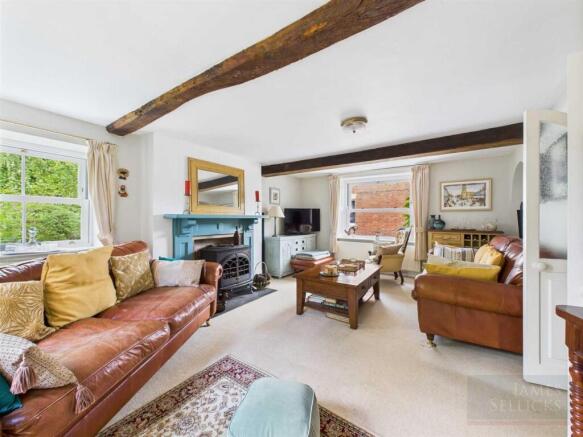
Hillcrest House, Husbands Bosworth

- PROPERTY TYPE
Character Property
- BEDROOMS
7
- BATHROOMS
2
- SIZE
3,015 sq ft
280 sq m
- TENUREDescribes how you own a property. There are different types of tenure - freehold, leasehold, and commonhold.Read more about tenure in our glossary page.
Freehold
Key features
- Detached Georgian period home
- Approximately 3,000 ft2
- Wealth of charm and period features
- Seven double bedrooms
- Farmhouse style kitchen, pantry and utility room
- Sitting room and snug/study both with log-burning stoves
- Refitted bathroom, shower room and guest cloakroom
- Landscaped, walled garden with outdoor kitchen/dining terrace
- Detached double garage
- No Upward Chain
Description
Accommodation - Welcome to Hillcrest House, a charming residence dating back to circa 1760 and steeped in charm and history. The wisteria wrapped canopied porch captures your attention before you see the striking, Minton tiles of the reception hall, deep skirting boards and hand-carved architraves. The hall leads to a vestibule area where there is a guest cloakroom, utility/boot room, which offers space for appliances as well as a larder cupboard and, also access down to the cellar, (believed to be a Victorian wet cellar).
To the right of the hall, is a snug, which could serve as a study. A cosy space with bespoke shelving and cabinetry to the recess, slate flooring and log-burning stove that provides a focal point. Arched double doors lead you through to generously sized sitting room, which is arranged around a striking hearth and mantle, within which is a “Jotul” log-burning stove. Natural light fills the room through sash windows at the front and side, as well as double patio doors to the rear. The farmhouse dining kitchen is full of charm with bespoke wall and base units and stone worksurfaces providing ample space and storage. A ceramic double Belfast sink takes in a view of the attractive courtyard terrace, while there is space for a range-style oven to the recess at the side, space for a fridge/freezer and integrated dishwasher. To the corner is a pantry cupboard.
To the first floor you will find four double bedrooms, all with fitted wardrobes, including the dual aspect master bedroom with striking feature fireplace. The bedroom at the rear, is currently used a study. The family bathroom has been re-fitted to provide a contemporary, heritage-style suite comprising free-standing bath, separate shower cubicle, WC and wash hand basin. There is also a separate WC.
The second floor features a landing, part of which has vaulted ceiling and exposed beams and could serve as a teenager’s suite/ study area which in turn leads to two double bedrooms and refitted shower room. A further double bedroom can be found across the landing.
Outside - Step outside into a private oasis full of charm and colour in abundance. This delightful walled garden has been lovingly landscaped with mature bedding borders flanking the central lawn where a stepping stone path leads to the outdoor kitchen and barbecue/dining terrace, which is ideal for entertaining and relaxing, al fresco, in style. A radial paved terrace offers further space for a morning cuppa or breakfast, while a gravelled and paved terrace to the corner offers a private spot for a quiet read. There is access through a timber gate from the street and access into the rear of the double detached garage which can be approached by vehicle, from the lane at the side.
Location - Husbands Bosworth is a thriving, attractive village with many interesting period properties, offering a general store, medical centre, primary school, post office, parish Church and public house. The area is popular with buyers wanting convenient access to Market Harborough, Leicester and Lutterworth, and provides excellent communications via rail from Market Harborough and Rugby and Junction 20 of the M1 at Lutterworth. Leicester City Centre is some 12 miles distant offering a wider range of amenities normally associated with a large City Centre. Both Market Harborough and Leicester off mainline rail connections to London St Pancras in approximately an hour.
Property Information - Tenure: Freehold
Local Authority: Harborough District Council Tax Band: G
Listed Status: Not Listed Built: 1760
Conservation Area: Yes, Husbands Bosworth Conservation Area
Services: The property is offered to the market with all mains services and oil-fired central heating.
Meters: Water meter
Broadband delivered to the property: FTTC
Non-standard construction: Believed to be of standard construction
Wayleaves, Rights of Way & Covenants: Yes. Hillcrest House has a right of way to its private drive
Flooding issues in the last 5 years: None
Accessibility: No modifications
Planning issues: None which our clients are aware
Satnav Information - The property’s postcode is LE17 6LA , and house number 19.
Brochures
Hillcrest House, Husbands Bosworth.pdf- COUNCIL TAXA payment made to your local authority in order to pay for local services like schools, libraries, and refuse collection. The amount you pay depends on the value of the property.Read more about council Tax in our glossary page.
- Band: G
- PARKINGDetails of how and where vehicles can be parked, and any associated costs.Read more about parking in our glossary page.
- Garage
- GARDENA property has access to an outdoor space, which could be private or shared.
- Yes
- ACCESSIBILITYHow a property has been adapted to meet the needs of vulnerable or disabled individuals.Read more about accessibility in our glossary page.
- Ask agent
Hillcrest House, Husbands Bosworth
Add an important place to see how long it'd take to get there from our property listings.
__mins driving to your place
Get an instant, personalised result:
- Show sellers you’re serious
- Secure viewings faster with agents
- No impact on your credit score

Your mortgage
Notes
Staying secure when looking for property
Ensure you're up to date with our latest advice on how to avoid fraud or scams when looking for property online.
Visit our security centre to find out moreDisclaimer - Property reference 33938688. The information displayed about this property comprises a property advertisement. Rightmove.co.uk makes no warranty as to the accuracy or completeness of the advertisement or any linked or associated information, and Rightmove has no control over the content. This property advertisement does not constitute property particulars. The information is provided and maintained by James Sellicks Estate Agents, Market Harborough. Please contact the selling agent or developer directly to obtain any information which may be available under the terms of The Energy Performance of Buildings (Certificates and Inspections) (England and Wales) Regulations 2007 or the Home Report if in relation to a residential property in Scotland.
*This is the average speed from the provider with the fastest broadband package available at this postcode. The average speed displayed is based on the download speeds of at least 50% of customers at peak time (8pm to 10pm). Fibre/cable services at the postcode are subject to availability and may differ between properties within a postcode. Speeds can be affected by a range of technical and environmental factors. The speed at the property may be lower than that listed above. You can check the estimated speed and confirm availability to a property prior to purchasing on the broadband provider's website. Providers may increase charges. The information is provided and maintained by Decision Technologies Limited. **This is indicative only and based on a 2-person household with multiple devices and simultaneous usage. Broadband performance is affected by multiple factors including number of occupants and devices, simultaneous usage, router range etc. For more information speak to your broadband provider.
Map data ©OpenStreetMap contributors.





