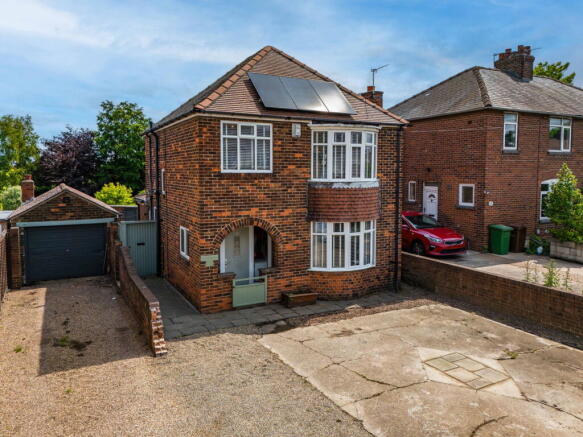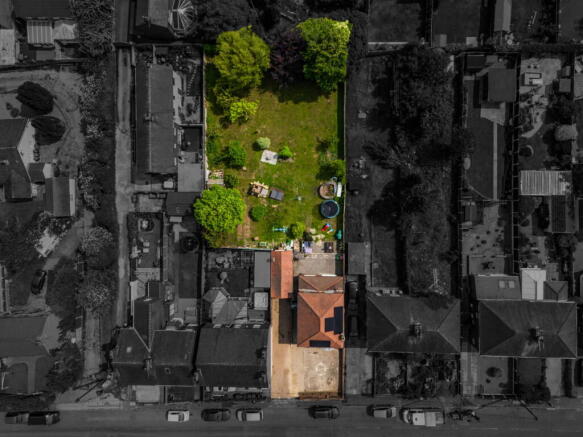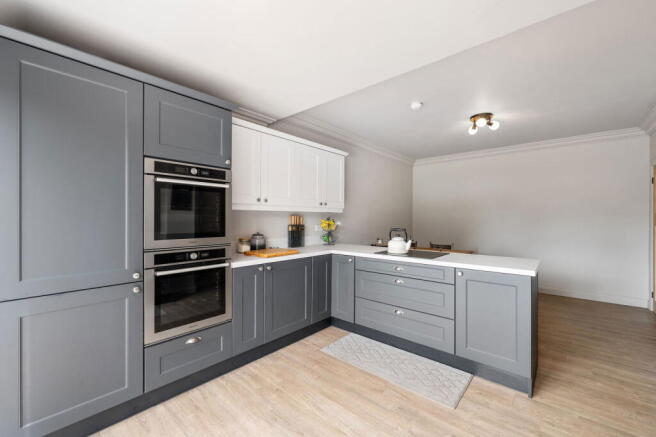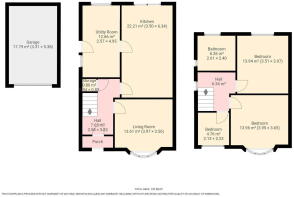Womersley Road, Knottingley, WF11 0DH

- PROPERTY TYPE
Detached
- BEDROOMS
3
- BATHROOMS
1
- SIZE
1,308 sq ft
122 sq m
- TENUREDescribes how you own a property. There are different types of tenure - freehold, leasehold, and commonhold.Read more about tenure in our glossary page.
Freehold
Key features
- Quote Reference DJ475 When Calling.
- Three Bedroom Detached Family Home.
- Set On A Generous 0.27-Acre Plot.
- Extensive Drive Way With Garage.
- Stunning Open Plan Kitchen and Dining Area.
- Good Size Utility Room.
- Beautiful Family Bathroom With Roll Top Bath and Separate Shower.
- Gorgeous Bi- Fold Doors Which Allow Light To Flood Into The Kitchen.
- The Property Benefits From Solar Panels.
- Viewing Highly Recommended.
Description
Womersley Road, Knottingley, WF11 0DH
Detached | 3 Bedrooms | 0.27 Acre Plot | Beautifully Renovated | Extensive Garden | Solar Panels.
Set on a generous 0.27-acre plot, this tastefully modernised three-bedroom detached home on Womersley Road offers space, charm, and thoughtful updates that make it perfect for growing families or those looking to enjoy a more versatile way of living.
From the moment you arrive, the spacious driveway, detached garage, and expansive garden set the tone for the space on offer. The home also benefits from solar panels fitted in June 2022 — a great step toward energy efficiency and lower running costs.
Inside, the light-filled hallway welcomes you with engineered oak flooring and a bespoke oak staircase, while period features such as deep skirting boards and coving remain throughout. Practical upgrades include a full re-wire in October 2024 and replacement glazing to windows and the front door in late 2021, giving buyers peace of mind for years to come.
The living room offers a cosy yet elegant retreat, and the open-plan kitchen-diner — with bi-folding doors and a stylish design — is ideal for both everyday life and entertaining. The adjoining utility room and a separate, outdoor utility space add huge practicality, especially for families, pet owners, or hobbyists needing extra storage or workspace.
Upstairs are three well-proportioned bedrooms and a stylish bathroom, complete with both a roll-top bath and a modern shower — offering the best of both worlds.
Whether you're looking for a characterful home with space to grow or the potential to continue adding your own touches, Womersley Road is a truly exciting opportunity.
Ground Floor
Porch
A practical entrance area with updated glazing, providing shelter and security.
Hallway (7.65 m²)
Bright and welcoming, featuring engineered oak flooring, a bespoke oak staircase with matching baby gates, and a useful under-stairs storage cupboard housing the boiler (fitted circa 2016).
Living Room (13.61 m²)
A comfortable and charming space, made bright by a traditional 1930s bay window — ideal for relaxed evenings.
Kitchen/Dining Area (22.21 m²)
The hub of the home, redesigned with contemporary fittings and bi-folding doors opening directly onto the garden. A great space for family meals, socialising, or just enjoying the view.
Indoor Utility Room (12.66 m²)
Spacious and practical — perfect for laundry, cleaning supplies, or muddy boots and paws. Offers side access to the garden.
Outdoor Utility Room (not on plan but attached to the property)
A brilliant addition — whether used as a workshop, secondary laundry area, garden storage, or hobby space, it adds superb flexibility.
Storage Cupboard (0.80 m²)
Located just off the hallway — ideal for coats, shoes, or daily clutter.
First Floor
Landing (6.34 m²)
Central and bright, connecting all bedrooms and the bathroom.
Bedroom One (13.96 m²)
Spacious and full of natural light, featuring a character bay window and room for wardrobes or a dressing area.
Bedroom Two (13.94 m²)
Another large double bedroom with plenty of space — perfect as a children’s room, guest bedroom, or even a second living space.
Bedroom Three (4.76 m²)
Versatile and adaptable, this room would make a great nursery, dressing room, or home office.
Bathroom (6.26 m²)
Beautifully styled, with a roll-top bath, separate walk-in shower, and quality fittings — a relaxing retreat after a long day.
Anti-Money Laundering Regulation.
We are required by law to conduct Anti-Money Laundering (AML) checks on all parties involved in the sale or purchase of a property. We take the responsibility of this seriously in line with HMRC guidance, and in ensuring the accuracy and continuous monitoring of these checks. Our partner, Movebutler, will carry out the initial checks on our behalf. They will contact you once your offer has been accepted, to conclude, where possible, a biometric check with you electronically.
As an applicant, you will be charged a non-refundable fee of £30 (inclusive of VAT) per buyer for these checks. The fee covers data collection, manual checking, and monitoring. You will need to pay this amount directly to Movebutler and complete all Anti-Money Laundering (AML) checks before your offer can be formally accepted.
Viewing is highly recommended – quote reference DJ475 when calling.
- COUNCIL TAXA payment made to your local authority in order to pay for local services like schools, libraries, and refuse collection. The amount you pay depends on the value of the property.Read more about council Tax in our glossary page.
- Band: C
- PARKINGDetails of how and where vehicles can be parked, and any associated costs.Read more about parking in our glossary page.
- Garage,Driveway
- GARDENA property has access to an outdoor space, which could be private or shared.
- Private garden
- ACCESSIBILITYHow a property has been adapted to meet the needs of vulnerable or disabled individuals.Read more about accessibility in our glossary page.
- Ask agent
Womersley Road, Knottingley, WF11 0DH
Add an important place to see how long it'd take to get there from our property listings.
__mins driving to your place
Get an instant, personalised result:
- Show sellers you’re serious
- Secure viewings faster with agents
- No impact on your credit score
Your mortgage
Notes
Staying secure when looking for property
Ensure you're up to date with our latest advice on how to avoid fraud or scams when looking for property online.
Visit our security centre to find out moreDisclaimer - Property reference S1341428. The information displayed about this property comprises a property advertisement. Rightmove.co.uk makes no warranty as to the accuracy or completeness of the advertisement or any linked or associated information, and Rightmove has no control over the content. This property advertisement does not constitute property particulars. The information is provided and maintained by eXp UK, Yorkshire and The Humber. Please contact the selling agent or developer directly to obtain any information which may be available under the terms of The Energy Performance of Buildings (Certificates and Inspections) (England and Wales) Regulations 2007 or the Home Report if in relation to a residential property in Scotland.
*This is the average speed from the provider with the fastest broadband package available at this postcode. The average speed displayed is based on the download speeds of at least 50% of customers at peak time (8pm to 10pm). Fibre/cable services at the postcode are subject to availability and may differ between properties within a postcode. Speeds can be affected by a range of technical and environmental factors. The speed at the property may be lower than that listed above. You can check the estimated speed and confirm availability to a property prior to purchasing on the broadband provider's website. Providers may increase charges. The information is provided and maintained by Decision Technologies Limited. **This is indicative only and based on a 2-person household with multiple devices and simultaneous usage. Broadband performance is affected by multiple factors including number of occupants and devices, simultaneous usage, router range etc. For more information speak to your broadband provider.
Map data ©OpenStreetMap contributors.




