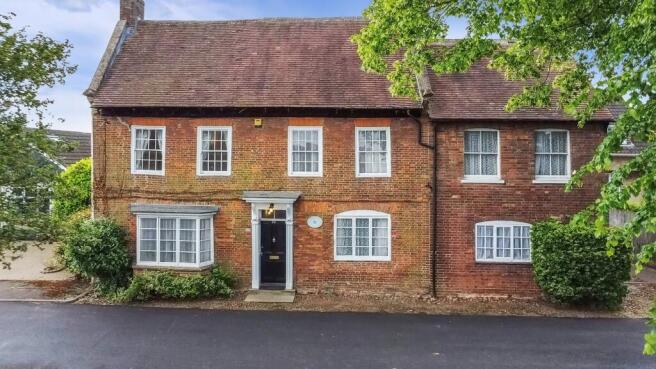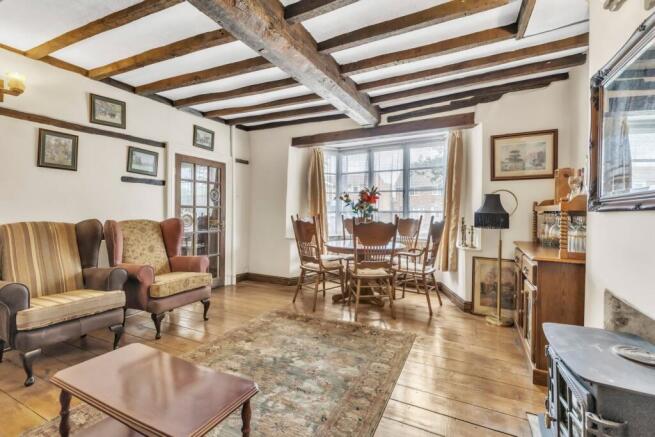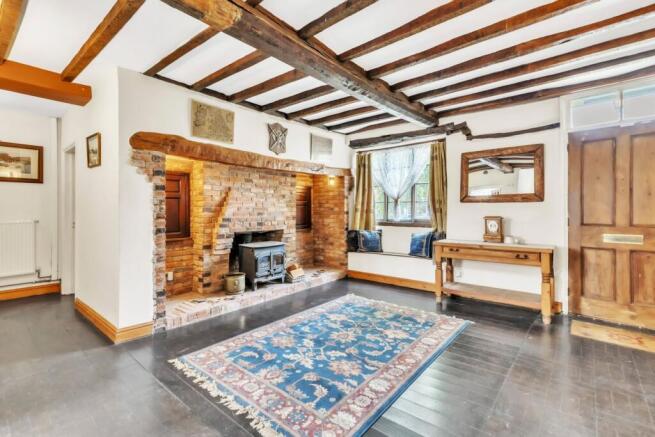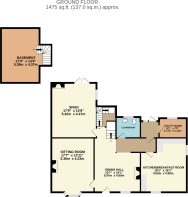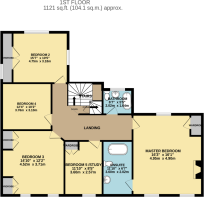High Street, Hillmorton, Rugby, CV21

- PROPERTY TYPE
Detached
- BEDROOMS
8
- BATHROOMS
5
- SIZE
Ask agent
- TENUREDescribes how you own a property. There are different types of tenure - freehold, leasehold, and commonhold.Read more about tenure in our glossary page.
Freehold
Key features
- A BEAUTIFUL PERIOD PROPERTY IN THE SOUGHT AFTER VILLAGE OF HILLMORTON RUGBY
- GRADE II LISTED WITH ABUNDANT CHARACTER & PERIOD FEATURES
- BOASTING 6 BEDROOMS, 3 RECEPTION ROOMS, FAMILY KITCHEN, STUDY, UTILITY & CELLAR
- SELF CONTAINED BUNGALOW ANNEX WITH TWO BEDROOMS
- SET ON THE VILLAGE GREEN WITH DRIVEWAY PARKING AND A LOVELY MATURE GARDEN
- IN RUGBY WARWICKSHIRE WITH ACCESS TO EXCELLENT SCHOOLS AND MAJOR RAIL & ROAD LINKS
- TOTAL SQUARE FOOTAGE OF HOUSE AND ANNEX 3,708
- NO CHAIN, PROPERTY OFFERED WITH VACANT POSSESSION
Description
In the heart of Hillmorton village Guild House estate agents are delighted to present Abbotts Inn. An exceptional opportunity for the discerning buyer, that would make a stunning family home. Sitting on the village green this unique grade II listed property is full of character, charm and period features. Dating back to the 18th century Abbotts Inn was a former public house, and over the years has become a spacious family home, offering three reception rooms, a breakfast kitchen, six bedrooms and a study across three floors. It also boasts a separate bungalow annex with 2 bedrooms and a lovely mature garden and must be seen to be appreciated.
The main property is approx 3,200 sq ft set across three floors and offers spacious versatile family living. Whilst already a property rich with features and it's history giving it a tangible resonance, walking in to it feels wonderful, it has the further potential to be renovated or restored to an incredible period home. Coupled with its lovely south facing garden and a two bedroom self contained annex, it is a rare gem in the heart of a highly desirable village.
GROUND FLOOR ROOMS:-
Welcoming entrance reception room with brick built Inglenook fire place and hearth, wooden flooring and exposed beams which has a window to the front aspect overlooking the village green, with stairs that sweep up to the first floor.
Dining room with wooden flooring and exposed beams which has a window to the front aspect overlooking the village green.
Lounge / snug with exposed beams and patio doors opening out to the rear garden.
Family Breakfast Kitchen, a bright and airy room with a range of wooden kitchen units, tiling to the floor and windows to the side and front aspect.
Ground floor cloakroom W.C.
Utility Room and Rear Boot Room, there is also a cellar.
FIRST FLOOR:-
Main bedroom with en-suite bathroom. Three further bedrooms, a family Bathroom with three piece suite with window to rear aspect, and a Study.
SECOND FLOOR:-
Two bedrooms and a Bathroom.
BUNGALOW ANNEX:-
Comprising of an open plan kitchen/dining / living space, two bedrooms and a shower room.
OUTSIDE:-
Abbotts Inn benefits from a large, mature, south facing garden, patio, and driveway for several cars, which is another excellent and quite rare feature for a period village property.
LOCATION:-
Hillmorton in Rugby, Warwickshire is a popular village, with excellent local amenities. It has excellent access to; the major road networks; M1, M6, M40, A5, A45. A46, as well as the mainline railway station, with plans for a Parkway station only 1 mile away in Houlton, as well as Birmingham International and East Midland Airports.
SCHOOLS:-
One of the UK's leading independent schools, the historic Rugby School, Bilton Grange, Princethorpe and a host of Outstanding and Good Primary and Secondary schools.
MAINS:-
Water, Gas, Electricity, Drainage.
Welcome Reception Room
16' 1" x 19' 7" (4.90m x 5.97m)
Dining Room
13' 11" x 17' 7" (4.24m x 5.36m)
Lounge Snug
14' 8" x 17' 9" (4.47m x 5.41m)
Family Breakfast Kitchen
16' 2" x 16' 1" (4.93m x 4.90m)
Ground Bathroom
Utility Room
9' 1" x 7' 0" (2.77m x 2.13m)
Main Bedroom
16' 3" x 16' 1" (4.95m x 4.90m)
En-Suite
6' 7" x 11' 10" (2.01m x 3.61m)
Bedroom Two
12' 2" x 14' 10" (3.71m x 4.52m)
Bedroom Three
15' 7" x 10' 5" (4.75m x 3.17m)
Bedroom Four
10' 2" x 12' 4" (3.10m x 3.76m)
Study
8' 5" x 11' 10" (2.57m x 3.61m)
Bathroom 1
5' 2" x 6' 7" (1.57m x 2.01m)
Bedroom Five
23' 7" x 12' 8" (7.19m x 3.86m)
Bedroom Six
10' 1" x 14' 4" (3.07m x 4.37m)
Bathroom 2
Cellar
17' 8" x 14' 4" (5.38m x 4.37m)
Annex
Kitchen/ Living / Diner
Annex Bedroom 1
19' 1" x 13' 9" (5.82m x 4.19m)
Annex Bedroom 2
8' 4" x 9' 11" (2.54m x 3.02m)
Annex Shower Room
Brochures
Brochure 1- COUNCIL TAXA payment made to your local authority in order to pay for local services like schools, libraries, and refuse collection. The amount you pay depends on the value of the property.Read more about council Tax in our glossary page.
- Band: E
- PARKINGDetails of how and where vehicles can be parked, and any associated costs.Read more about parking in our glossary page.
- Driveway
- GARDENA property has access to an outdoor space, which could be private or shared.
- Yes
- ACCESSIBILITYHow a property has been adapted to meet the needs of vulnerable or disabled individuals.Read more about accessibility in our glossary page.
- Ask agent
Energy performance certificate - ask agent
High Street, Hillmorton, Rugby, CV21
Add an important place to see how long it'd take to get there from our property listings.
__mins driving to your place
Get an instant, personalised result:
- Show sellers you’re serious
- Secure viewings faster with agents
- No impact on your credit score
Your mortgage
Notes
Staying secure when looking for property
Ensure you're up to date with our latest advice on how to avoid fraud or scams when looking for property online.
Visit our security centre to find out moreDisclaimer - Property reference 29063718. The information displayed about this property comprises a property advertisement. Rightmove.co.uk makes no warranty as to the accuracy or completeness of the advertisement or any linked or associated information, and Rightmove has no control over the content. This property advertisement does not constitute property particulars. The information is provided and maintained by Guild House Estate Agents, Rugby. Please contact the selling agent or developer directly to obtain any information which may be available under the terms of The Energy Performance of Buildings (Certificates and Inspections) (England and Wales) Regulations 2007 or the Home Report if in relation to a residential property in Scotland.
*This is the average speed from the provider with the fastest broadband package available at this postcode. The average speed displayed is based on the download speeds of at least 50% of customers at peak time (8pm to 10pm). Fibre/cable services at the postcode are subject to availability and may differ between properties within a postcode. Speeds can be affected by a range of technical and environmental factors. The speed at the property may be lower than that listed above. You can check the estimated speed and confirm availability to a property prior to purchasing on the broadband provider's website. Providers may increase charges. The information is provided and maintained by Decision Technologies Limited. **This is indicative only and based on a 2-person household with multiple devices and simultaneous usage. Broadband performance is affected by multiple factors including number of occupants and devices, simultaneous usage, router range etc. For more information speak to your broadband provider.
Map data ©OpenStreetMap contributors.
