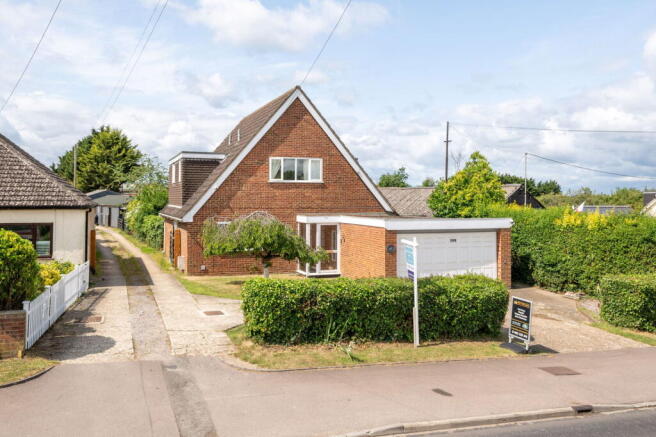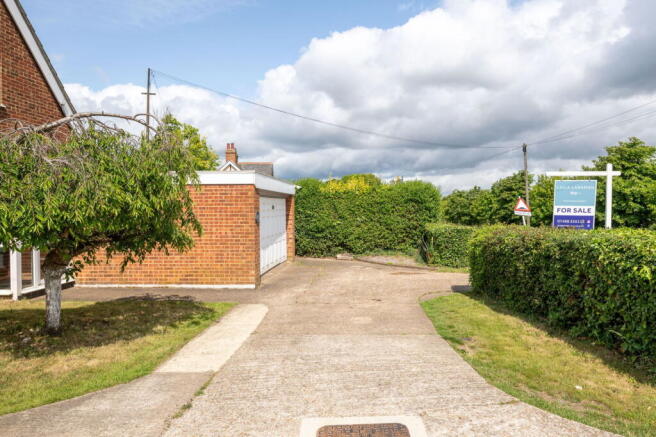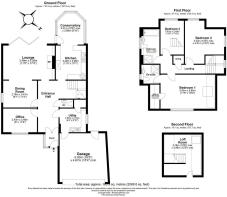Norton Road, Stotfold, Hitchin, SG5 4PG

- PROPERTY TYPE
Detached
- BEDROOMS
4
- BATHROOMS
2
- SIZE
Ask agent
- TENUREDescribes how you own a property. There are different types of tenure - freehold, leasehold, and commonhold.Read more about tenure in our glossary page.
Freehold
Key features
- Must see video tour
- Chain free
- Plenty of space, lots of potential
- Kitchen open to conservatory
- Separate office and utility
- Three bedrooms, plus loft room
- En suite shower, family bathroom
- Mature southwest-facing garden
- Double garage, driveway for 2-3 cars
- Surrounded by farmland and fields
Description
The Property
The property is deceptively spacious, with a deep footprint. The traditional layout combines separate rooms with distinct uses, including all the essentials a family looks for in a home. Downstairs are generous reception areas, a kitchen open to a breakfast space, plus a utility room and an office, while upstairs are big bedrooms, both an en suite shower room and a bathroom, as well as a versatile loft room.
The large entrance hall is a taste of what’s to come in terms of size. From here is the office on the left, the utility and the cloakroom on the right, and the reception rooms and the kitchen/breakfast at the end. For anyone needing an accessible place to sleep, the office could be an extra bedroom, and the utility opposite could potentially be converted into a bathroom.
The reception areas are set up as a lounge and a dining room, divided by a wide archway. For a family who don’t want formal dining space, this area could be a playroom for little ones instead. Kids will have somewhere separate for their stuff, and parents can keep the lounge tidy of toys. There’s even handy fitted storage to the alcoves either side of the chimney breast. Bi-fold doors across the back of the lounge bring in lots of light, and give indoor-outdoor flow for getting into the garden.
The kitchen would benefit from an update, but this is functional with all you need, from integrated cooking appliances and gaps for further freestanding appliances, to a sink and drainer and a good level of storage and surfacing, including a small peninsula for a bar stool. The kitchen is open to the conservatory, currently used as a breakfast area. Surrounding windows make this area super light, and there’s a door onto the deck for taking meals al fresco. There may be possibility (stp) to remove the conservatory and extend across the rear to create an open-plan kitchen/dining/living space.
On the first floor, the primary bedroom is particularly big, and also has the advantage of an en suite shower room to save queuing for the bathroom in the mornings. Bedroom two is another big double, while bedroom three is a smaller double. Replacing the staircase to the loft room for something more streamline would free up a bit of space in bedroom three.
The loft room is additional accommodation that works well as somewhere to read away from the rest of the house, or perhaps as a private den for older children. It can change over the years depending on what you need, or it may simply be most useful to you as storage.
The Plot
The property sits on a good-sized plot, with both front and rear gardens. The lawn at the front has a lovely weeping cherry tree, and the boundaries are hedged. The driveway allows for two if not three cars to park off the road, and the double garage grants covered parking for two more. A passageway down the side of the house connects front and back and is great for storage. There’s also a tap to make washing cars easier.
To the rear, the garden is mature, stocked with a colourful range of roses and other established plants, set around a lawn. It faces southwest for optimum sun, and the large deck provides more than enough seating space to enjoy it, plus inset lighting for being outside in the evenings. A small patio further down the garden is ideal for a barbeque area.
The Position
The position on the edge of Stotfold feels semi-rural, with farmland on the doorstep, fields in front, and horse stables behind. You’re close here to Pegsdon Hills for stretching your legs, the River Ivel for waterside strolls, and Pendelton Sports Centre for staying active.
While surrounded by countryside, the location is well connected. Norton Road joins Stotfold and Letchworth, and the A1 runs to the east for travelling further afield. For commuting, trains from neighbouring Baldock reach London in as little as 41 minutes.
A short drive from the address are all sorts of amenities, with local offerings in Stotfold and Baldock, and a wider choice in Letchworth and Hitchin. You’ll find fun days out, retail therapy, regular events, and an array of food and drink options. For a family, the nearest schools are in Stotfold, and independent education can be found in Letchworth.
Bullets:
Detached 1970s family home
Plenty of space, lots of potential
Large lounge open to dining room
Kitchen open to conservatory
Separate office and utility
Three bedrooms, plus loft room
En suite shower, family bathroom
Mature southwest-facing garden
Double garage, driveway for 2-3 cars
Surrounded by farmland and fields
- COUNCIL TAXA payment made to your local authority in order to pay for local services like schools, libraries, and refuse collection. The amount you pay depends on the value of the property.Read more about council Tax in our glossary page.
- Ask agent
- PARKINGDetails of how and where vehicles can be parked, and any associated costs.Read more about parking in our glossary page.
- Yes
- GARDENA property has access to an outdoor space, which could be private or shared.
- Yes
- ACCESSIBILITYHow a property has been adapted to meet the needs of vulnerable or disabled individuals.Read more about accessibility in our glossary page.
- Ask agent
Norton Road, Stotfold, Hitchin, SG5 4PG
Add an important place to see how long it'd take to get there from our property listings.
__mins driving to your place
Get an instant, personalised result:
- Show sellers you’re serious
- Secure viewings faster with agents
- No impact on your credit score
Your mortgage
Notes
Staying secure when looking for property
Ensure you're up to date with our latest advice on how to avoid fraud or scams when looking for property online.
Visit our security centre to find out moreDisclaimer - Property reference S1341710. The information displayed about this property comprises a property advertisement. Rightmove.co.uk makes no warranty as to the accuracy or completeness of the advertisement or any linked or associated information, and Rightmove has no control over the content. This property advertisement does not constitute property particulars. The information is provided and maintained by eXp UK, South East. Please contact the selling agent or developer directly to obtain any information which may be available under the terms of The Energy Performance of Buildings (Certificates and Inspections) (England and Wales) Regulations 2007 or the Home Report if in relation to a residential property in Scotland.
*This is the average speed from the provider with the fastest broadband package available at this postcode. The average speed displayed is based on the download speeds of at least 50% of customers at peak time (8pm to 10pm). Fibre/cable services at the postcode are subject to availability and may differ between properties within a postcode. Speeds can be affected by a range of technical and environmental factors. The speed at the property may be lower than that listed above. You can check the estimated speed and confirm availability to a property prior to purchasing on the broadband provider's website. Providers may increase charges. The information is provided and maintained by Decision Technologies Limited. **This is indicative only and based on a 2-person household with multiple devices and simultaneous usage. Broadband performance is affected by multiple factors including number of occupants and devices, simultaneous usage, router range etc. For more information speak to your broadband provider.
Map data ©OpenStreetMap contributors.




