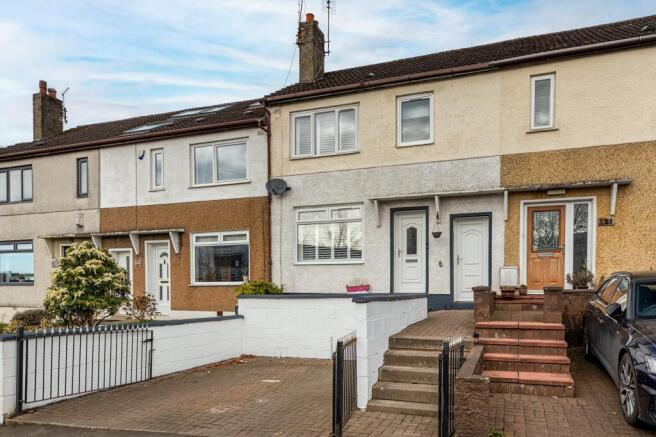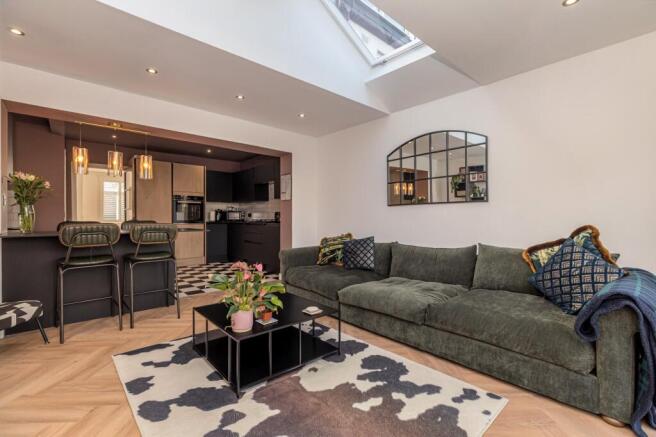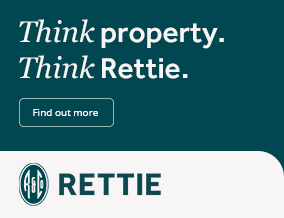
Westland Drive, Jordanhill, Glasgow

- PROPERTY TYPE
Terraced
- BEDROOMS
3
- BATHROOMS
2
- SIZE
1,176 sq ft
109 sq m
- TENUREDescribes how you own a property. There are different types of tenure - freehold, leasehold, and commonhold.Read more about tenure in our glossary page.
Freehold
Description
Westland Drive is positioned just a few minutes’ walk from the main entrance to Victoria Park. With this element alone in mind, this is a lovely home for anyone with children or dogs who is keen to have regular, easy ac cess to beautiful inner city parkland spaces, surrounded by woodland. Despite its peaceful setting, Westland Drive is also perfectly-placed for gaining quick access to the Clydeside Expressway and the Clyde Tunnel which link up with the M8 and M74 motorways.
Jordanhill is best known for its local primary and secondary schools, which currently has the accolade of being Scotland's highest performing, publicly funded school. Westland Drive is well-placed for accessing local amenities too, with lots of stylish coffee shops, restaurants and boutiques within walking distance of the home for sale, at Broomhill. Anniesland is a short car journey from the home for sale and there you will find everything from Morrisons Supermarket and Costa Coffee to a selection of leisure facilities and transport links. Jordanhill has its own rail station from which regular services to Glasgow City centre are available.
The property itself is an extremely spacious, completely modernised and extended three bedroom mid terrace villa with enclosed, private garden to rear. The property is externally presented in a white painted roughcast, all held beneath a pitched and tiled roof. To the front of the property there is a paved driveway. At the rear of the property there is a very neat, well maintained, enclosed family garden which offers a lovely level outdoor space for families children to play in safely, with a lovely elevated patio area for BBQs etc.
As you will see from the attached photographs, floorplan and hd video, this is an attractive and comfortable family home which has been lovingly upgraded and refined to an extremely high standard. As such the accommodation is simply ready to be moved into and enjoyed by a growing family straight away with no further improvements required. In brief the accommodation extends to; entrance hall with staircase leading off to upper level, front-facing living room which leads through to the exceptional extended kitchen space which now forms the real heart of this beautiful home – as can be seen from the attached photographs and HD video. This substantial open plan living space has a beautiful new kitchen with breakfast bar, integrated appliances, stunning architectural features including roof lights that flood the accommodation with natural light, broad family living area and beautiful bi-folding doors that open out onto the elevated patio area with steps leading down into the garden. The extension even incorporates a new downstairs WC. On the first level there are three bedrooms including two king-sized rooms and a single room. A re-fitted shower room completes the accommodation on the first floor and features lovely bottle green tiling & Critall style fixtures that compliment a modern white suite. A fixed wooden staircase then leads up into the converted attic space with velux window. Currently utilised as a home office / additional sitting room, this highly versatile area of the property is great for visiting grandparents who need their own space for a bit of peace & quiet and will also appeal to anyone who requires a permanent work from home space.
Attributes;
• Professionally extended mid-terrace villa with added benefit of converted attic that creates additional bedroom or home office space.
• Fabulous open plan family kitchen & living space with bi-fold doors that open out to rear garden.
• Re-fitted kitchen.
• Re-fitted bathroom.
• Superb standard of presentation throughout.
• Downstairs WC.
• Double glazed windows.
• Gas-fired central heating system.
• Private Driveway.
• Enclosed, level family garden grounds.
• Jordanhill School catchment address – list 1.
• Perfect for medics who work at the QEUH.
• Minutes’ walk from Victoria Park.
• An ideal family home which offers lots of comfortable, versatile living space over three levels – far more space than the property’s understated frontage would ever suggest.
• Great for gaining quick, easy access to major road networks.
EPC: D
Council Tax: E
Tenure : Freehold
EPC Rating: D
Council Tax Band: E
- COUNCIL TAXA payment made to your local authority in order to pay for local services like schools, libraries, and refuse collection. The amount you pay depends on the value of the property.Read more about council Tax in our glossary page.
- Band: E
- PARKINGDetails of how and where vehicles can be parked, and any associated costs.Read more about parking in our glossary page.
- Yes
- GARDENA property has access to an outdoor space, which could be private or shared.
- Yes
- ACCESSIBILITYHow a property has been adapted to meet the needs of vulnerable or disabled individuals.Read more about accessibility in our glossary page.
- Ask agent
Westland Drive, Jordanhill, Glasgow
Add an important place to see how long it'd take to get there from our property listings.
__mins driving to your place
Get an instant, personalised result:
- Show sellers you’re serious
- Secure viewings faster with agents
- No impact on your credit score
Your mortgage
Notes
Staying secure when looking for property
Ensure you're up to date with our latest advice on how to avoid fraud or scams when looking for property online.
Visit our security centre to find out moreDisclaimer - Property reference GWE250192. The information displayed about this property comprises a property advertisement. Rightmove.co.uk makes no warranty as to the accuracy or completeness of the advertisement or any linked or associated information, and Rightmove has no control over the content. This property advertisement does not constitute property particulars. The information is provided and maintained by Rettie, West End. Please contact the selling agent or developer directly to obtain any information which may be available under the terms of The Energy Performance of Buildings (Certificates and Inspections) (England and Wales) Regulations 2007 or the Home Report if in relation to a residential property in Scotland.
*This is the average speed from the provider with the fastest broadband package available at this postcode. The average speed displayed is based on the download speeds of at least 50% of customers at peak time (8pm to 10pm). Fibre/cable services at the postcode are subject to availability and may differ between properties within a postcode. Speeds can be affected by a range of technical and environmental factors. The speed at the property may be lower than that listed above. You can check the estimated speed and confirm availability to a property prior to purchasing on the broadband provider's website. Providers may increase charges. The information is provided and maintained by Decision Technologies Limited. **This is indicative only and based on a 2-person household with multiple devices and simultaneous usage. Broadband performance is affected by multiple factors including number of occupants and devices, simultaneous usage, router range etc. For more information speak to your broadband provider.
Map data ©OpenStreetMap contributors.








