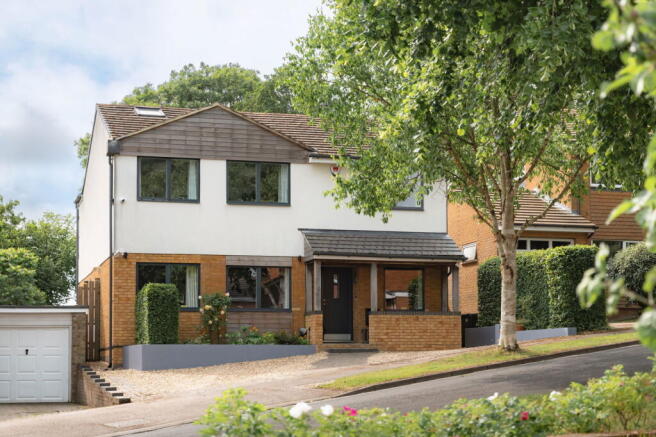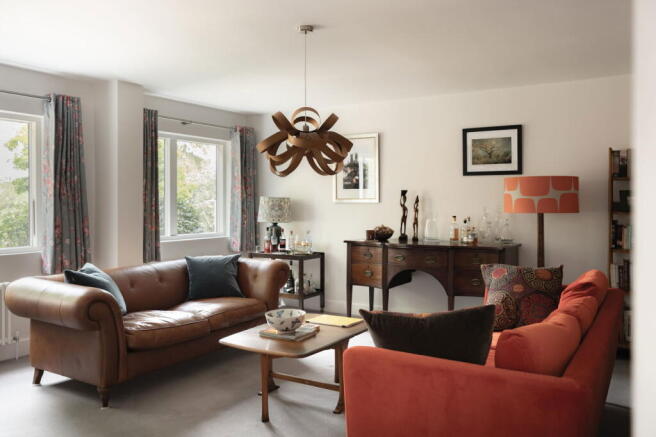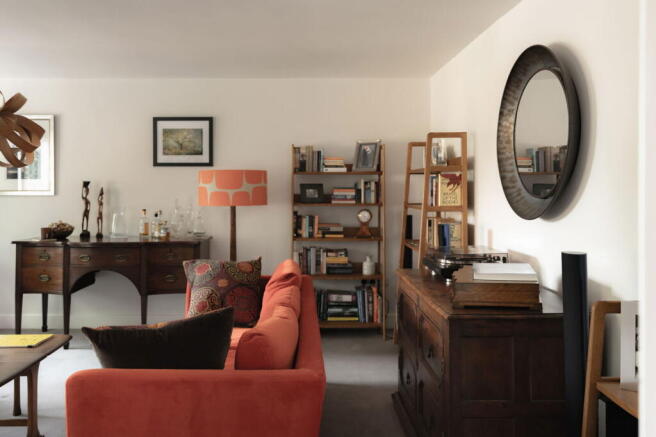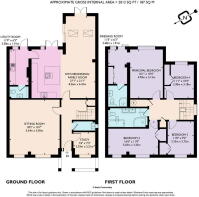Fieldway, Berkhamsted, Hertfordshire HP4

- PROPERTY TYPE
Detached
- BEDROOMS
4
- BATHROOMS
2
- SIZE
2,013 sq ft
187 sq m
- TENUREDescribes how you own a property. There are different types of tenure - freehold, leasehold, and commonhold.Read more about tenure in our glossary page.
Freehold
Key features
- Thoughtfully reimagined mid-century home with contemporary architectural detailing
- Four double bedrooms, including a principal suite with dressing room and en suite
- Open-plan kitchen/dining/family room with vaulted ceiling
- High-spec appliances including Miele ovens and DeDietrich downdraft extractor
- Additional boot room, utility and cloakroom for practical family living
- Expansive picture windows and Velfac slim-frame glazing throughout
- Landscaped rear garden with countryside views
- Eco-conscious features including 4kW solar PV and solar thermal
- Located in the desirable Hall Park quarter
- Driveway parking
Description
Occupying a prime position on the edge of the town’s coveted Hall Park quarter, this four bedroom house has been reimagined through a bold and intelligent transformation. Today, it stands as a confident synthesis of its mid-century origins and contemporary architectural detailing - not a pastiche, but a respectful evolution.
From the outset, the house expresses itself with quiet assurance. A wide canopy porch provides a liminal space generous enough for muddy boots and damp dogs. Inside, the tone is immediately set by a generous entrance hall that establishes a sense of flow and openness.
To the left, a near-square sitting room is illuminated by two expansive picture windows, inviting natural light to envelop the whole room. The space is elegant in its proportions and adaptable in use - a canvas for family life. Opposite, there is a discreet study, while a dedicated boot room subtly reinforces the home’s functional backbone.
But it is the rear of the house where architecture and daily life intertwine most dramatically. Here, a large, open-plan kitchen, dining and family room reveals itself in an L-shaped layout, the far end rising into a vaulted ceiling that lifts the space both literally and emotionally. The kitchen is a masterclass in subtle contrast and craftsmanship: hand-built cabinetry in a soft grey meets a huge central island in contrasting graphite - its sculptural presence anchored by clean lines and artisanal tactility. Integrated Miele appliances - twin ovens, hob and dishwasher – are accompanied by a DeDietrich downdraft extractor that disappears into the surface with quiet elegance, underlining the seamless blend of form and function.
Adjacent lies a substantial utility room and a thoughtfully positioned cloakroom; small but vital moments in the choreography of family living.
Upstairs, the sense of considered design continues. Four double bedrooms are carefully arranged, each with fitted wardrobes and an abundance of natural light. The principal suite, positioned to the rear, enjoys calming views of open fields and includes a private dressing room and sleek en suite. The remaining bedrooms share a beautifully appointed family bathroom, where Catalano sanitaryware and Crosswater fittings reflect a commitment to quality and restraint.
Outside, the rear garden unfolds onto open countryside. The lawn and dual seating areas offer a balance of play and contemplation, while the views - long and pastoral - lend a sense of horizon rarely found in town living. The attractive frontage provides parking for two vehicles.
Environmentally, the house speaks fluently in the language of sustainability: a 4kW solar PV array and solar thermal system are discreetly integrated, alongside a water softener, making it quietly future-facing.
Windows and doors throughout are by Velfac - a design-led glazing system with timber interiors for warmth and aluminium exteriors for durability. Slim, elegant frames almost disappear, letting light and landscape take centre stage - a fitting final note in a home where architectural intention is expressed with clarity and joy.
This is a home where modern family living is framed by thoughtful design, careful craftsmanship and an enduring connection to landscape. It simply works, beautifully.
In line with UK Anti Money Laundering (AML) regulations, we are legally obliged to verify the identity of all prospective purchasers once an offer has been accepted. To carry out this process, we use a trusted third-party identity verification system. A nominal fee of £24 per person (inclusive of VAT) applies for this service.
Brochures
Brochure 1- COUNCIL TAXA payment made to your local authority in order to pay for local services like schools, libraries, and refuse collection. The amount you pay depends on the value of the property.Read more about council Tax in our glossary page.
- Band: F
- PARKINGDetails of how and where vehicles can be parked, and any associated costs.Read more about parking in our glossary page.
- Driveway
- GARDENA property has access to an outdoor space, which could be private or shared.
- Private garden
- ACCESSIBILITYHow a property has been adapted to meet the needs of vulnerable or disabled individuals.Read more about accessibility in our glossary page.
- Ask agent
Fieldway, Berkhamsted, Hertfordshire HP4
Add an important place to see how long it'd take to get there from our property listings.
__mins driving to your place
Get an instant, personalised result:
- Show sellers you’re serious
- Secure viewings faster with agents
- No impact on your credit score
Your mortgage
Notes
Staying secure when looking for property
Ensure you're up to date with our latest advice on how to avoid fraud or scams when looking for property online.
Visit our security centre to find out moreDisclaimer - Property reference S1340343. The information displayed about this property comprises a property advertisement. Rightmove.co.uk makes no warranty as to the accuracy or completeness of the advertisement or any linked or associated information, and Rightmove has no control over the content. This property advertisement does not constitute property particulars. The information is provided and maintained by Nash Partnership, Berkhamsted. Please contact the selling agent or developer directly to obtain any information which may be available under the terms of The Energy Performance of Buildings (Certificates and Inspections) (England and Wales) Regulations 2007 or the Home Report if in relation to a residential property in Scotland.
*This is the average speed from the provider with the fastest broadband package available at this postcode. The average speed displayed is based on the download speeds of at least 50% of customers at peak time (8pm to 10pm). Fibre/cable services at the postcode are subject to availability and may differ between properties within a postcode. Speeds can be affected by a range of technical and environmental factors. The speed at the property may be lower than that listed above. You can check the estimated speed and confirm availability to a property prior to purchasing on the broadband provider's website. Providers may increase charges. The information is provided and maintained by Decision Technologies Limited. **This is indicative only and based on a 2-person household with multiple devices and simultaneous usage. Broadband performance is affected by multiple factors including number of occupants and devices, simultaneous usage, router range etc. For more information speak to your broadband provider.
Map data ©OpenStreetMap contributors.







