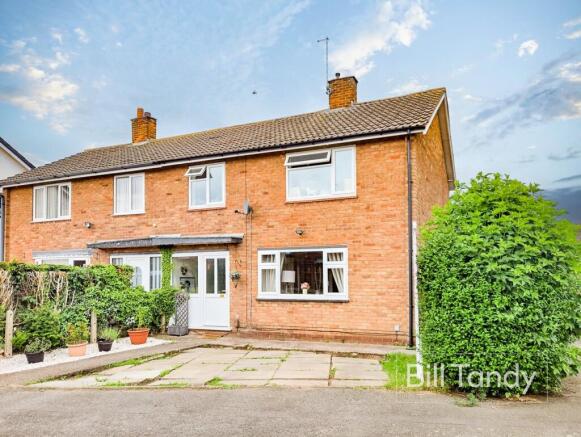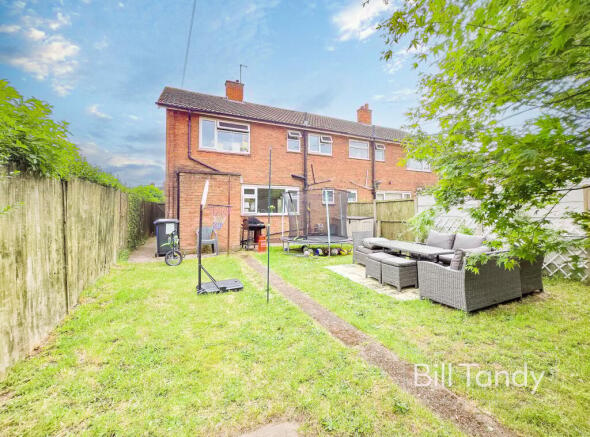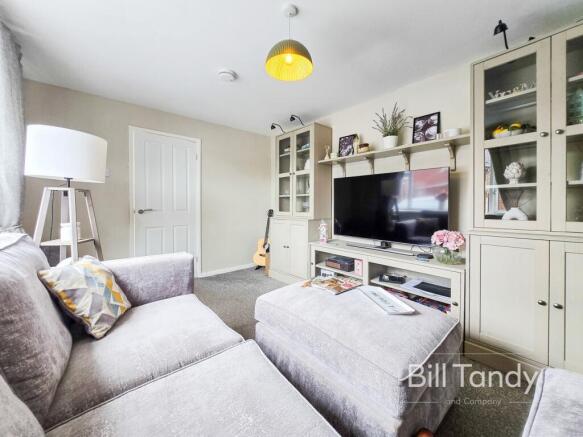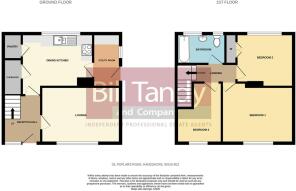Poplars Road, Handsacre, WS15

- PROPERTY TYPE
Semi-Detached
- BEDROOMS
3
- BATHROOMS
1
- SIZE
Ask agent
- TENUREDescribes how you own a property. There are different types of tenure - freehold, leasehold, and commonhold.Read more about tenure in our glossary page.
Freehold
Key features
- Desirable cul de sac position in village setting
- Updated semi detached house
- Reception hall
- Lounge
- Re-fitted dining kitchen
- Store cupboard, pantry and utility room
- 3 bedrooms
- Bathroom
- Gardens to front and rear
Description
Bill Tandy and Company are delighted in offering for sale this superbly improved and updated semi detached house located on Poplars Road. Set in the heart of Handsacre with nearby convenience store within walking distance of the property, there are further facilities found in the nearby neighbouring village of Armitage including shops, pubs, butchers, bakery, village hall, doctors surgery and dispensary pharmacy. Further facilities are available in the nearby cathedral city of Lichfield and Rugeley town centre. The property itself which we strongly urge is viewed internally for it to be fully appreciated comprises reception hall, lounge, superbly updated dining kitchen with store cupboard and pantry, utility room, three first floor bedrooms and updated bathroom. There are gardens to front and rear.
CANOPY PORCH
with front entrance door opening to:
RECEPTION HALL
having stairs to first floor, radiator and laminate floor.
LOUNGE
4.34m x 3.02m (14' 3" x 9' 11") having generously sized double glazed window to front and radiator.
DINING KITCHEN
3.82m x 2.82m (12' 6" x 9' 3") having recessed space ideal for dining table, laminate floor, double glazed window overlooking the rear garden, under stairs storage cupboard, pantry with shelving, high gloss contemporary handless units comprising base cupboards and drawers surmounted by wooden style preparation work tops with matching upstand splashback, inset stainless steel sink unit, integrated dishwasher, electric hob and inset oven with extractor fan above, ceiling spotlighting and wall mounted cupboard housing the boiler.
UTILITY ROOM
2.85m x 1.44m (9' 4" x 4' 9") having double glazed window and door to side pathway, preparation work top with space below for washing machine and tumble dryer, space for fridge/freezer and radiator.
FIRST FLOOR LANDING
having loft access hatch leading to a partly boarded loft. Doors lead off to:
BEDROOM ONE
4.07m x 3.04m (13' 4" x 10' 0") having a generously sized double glazed window overlooking the front garden and radiator.
BEDROOM TWO
3.01m x 2.92m (9' 11" x 9' 7") having double glazed window to rear, radiator and useful built-in wardrobe.
BEDROOM THREE
3.41m x 2.53m (11' 2" x 8' 4") having double glazed window to front, radiator and stairs footwell storage if required.
BATHROOM
2.67m x 1.72m (8' 9" x 5' 8") having two double glazed windows to rear, chrome heated towel rail, modern white suite comprising pedestal wash hand basin, low flush W.C. and tiled surround and bath with shower over, tiled floor and ceiling spotlighting.
OUTSIDE
To the front of the property is a pathway leading to the front entrance door with gravelled border to side. There is a mainly paved low maintenance front garden and side gate leading to the rear. Set to the rear of the property is a mainly shaped lawned garden with well stocked mature borders and trees and a useful brick built store.
COUNCIL TAX
Band A.
FURTHER INFORMATION/SUPPLIES
Mains drainage, water, electricity and gas connected. Broadband connected. For broadband and mobile phone speeds and coverage, please refer to the website below:
Brochures
Brochure 1- COUNCIL TAXA payment made to your local authority in order to pay for local services like schools, libraries, and refuse collection. The amount you pay depends on the value of the property.Read more about council Tax in our glossary page.
- Band: A
- PARKINGDetails of how and where vehicles can be parked, and any associated costs.Read more about parking in our glossary page.
- Ask agent
- GARDENA property has access to an outdoor space, which could be private or shared.
- Yes
- ACCESSIBILITYHow a property has been adapted to meet the needs of vulnerable or disabled individuals.Read more about accessibility in our glossary page.
- Ask agent
Poplars Road, Handsacre, WS15
Add an important place to see how long it'd take to get there from our property listings.
__mins driving to your place
Get an instant, personalised result:
- Show sellers you’re serious
- Secure viewings faster with agents
- No impact on your credit score
Your mortgage
Notes
Staying secure when looking for property
Ensure you're up to date with our latest advice on how to avoid fraud or scams when looking for property online.
Visit our security centre to find out moreDisclaimer - Property reference 29132336. The information displayed about this property comprises a property advertisement. Rightmove.co.uk makes no warranty as to the accuracy or completeness of the advertisement or any linked or associated information, and Rightmove has no control over the content. This property advertisement does not constitute property particulars. The information is provided and maintained by Bill Tandy & Co, Lichfield. Please contact the selling agent or developer directly to obtain any information which may be available under the terms of The Energy Performance of Buildings (Certificates and Inspections) (England and Wales) Regulations 2007 or the Home Report if in relation to a residential property in Scotland.
*This is the average speed from the provider with the fastest broadband package available at this postcode. The average speed displayed is based on the download speeds of at least 50% of customers at peak time (8pm to 10pm). Fibre/cable services at the postcode are subject to availability and may differ between properties within a postcode. Speeds can be affected by a range of technical and environmental factors. The speed at the property may be lower than that listed above. You can check the estimated speed and confirm availability to a property prior to purchasing on the broadband provider's website. Providers may increase charges. The information is provided and maintained by Decision Technologies Limited. **This is indicative only and based on a 2-person household with multiple devices and simultaneous usage. Broadband performance is affected by multiple factors including number of occupants and devices, simultaneous usage, router range etc. For more information speak to your broadband provider.
Map data ©OpenStreetMap contributors.







