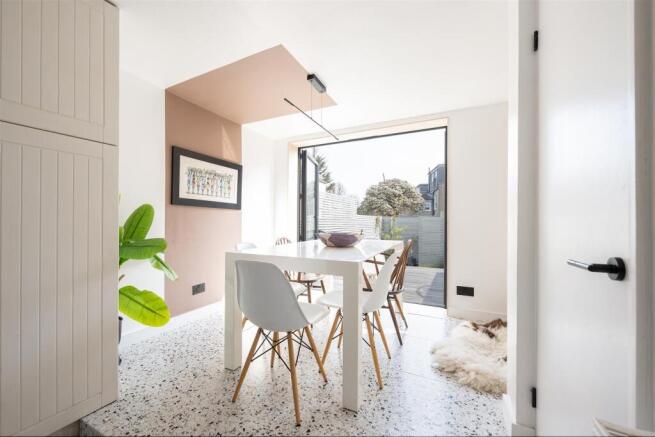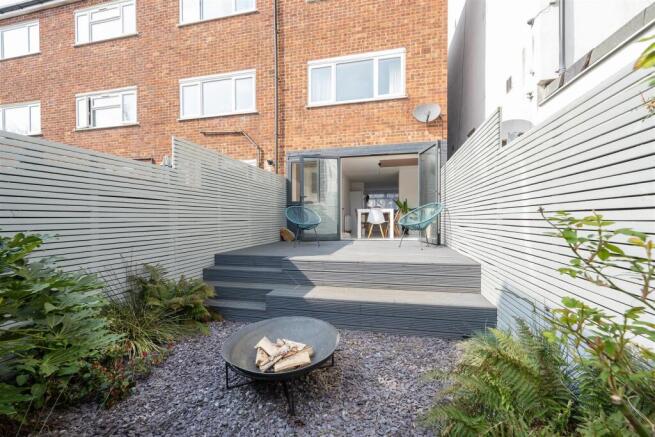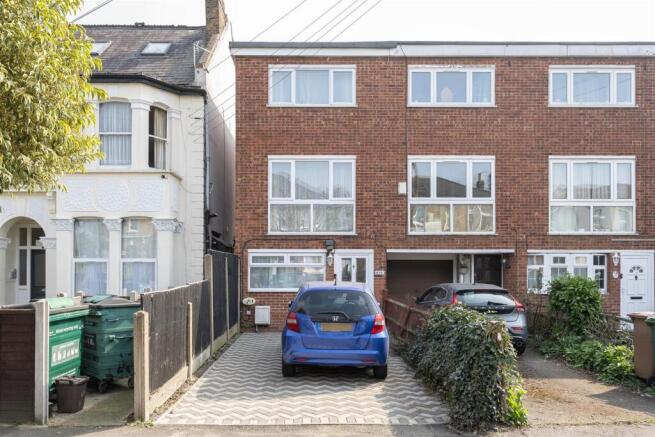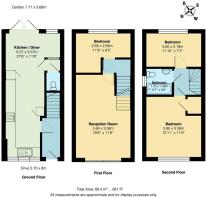
Wallwood Road, Leytonstone

- PROPERTY TYPE
End of Terrace
- BEDROOMS
3
- BATHROOMS
1
- SIZE
951 sq ft
88 sq m
- TENUREDescribes how you own a property. There are different types of tenure - freehold, leasehold, and commonhold.Read more about tenure in our glossary page.
Freehold
Key features
- Three Bedroom House
- Well Presented
- Private Garden
- Driveway with EV charger
- Spacious Kitchen Diner
- Ground Floor WC
- Upper Leytonstone Location
- Short Walk To Leytonstone Station
- Close To Hollow Ponds
Description
with a private driveway and stunningly landscaped rear garden just a short walk from the convenience of Leytonstone station. With a spacious kitchen/diner, the vibrancy of Leytonstone High Road with its many cafes, shops, and amenities, a short walk away and the stunning green spaces of Hollow Pond also within easy reach, the property is ideal for those who appreciate both tranquillity and effortless access to the heart of London.
IF YOU LIVED HERE...
Even as you approach the striking chevron-tiled driveway, you get the sense that this home is something special. Imagine the sheer convenience of pulling up right to your front door—whether it's unloading shopping, corralling the kids, or simply enjoying the effortless ease of coming home.
Step inside, and the bright, airy kitchen/diner immediately welcomes you. A sleek bank of white base and wall units and worktop, and bold hexagonal floor tiling create a space that’s both practical and effortlessly chic. Kept open-plan for a sociable feel, it flows seamlessly into the dining area—an immaculately curated space featuring terrazzo flooring, a minimalist designer light, and elegant double doors that fold back, inviting the outside in.
Tucked neatly under the stairs, a discreet downstairs WC adds extra convenience.
Beyond the living space, the garden is a stylish yet low-maintenance retreat. Stretching 40 feet, it’s thoughtfully designed with decking, gravel, and easy-care plantings of grasses and ferns. The sleek horizontal fencing leads your eye to the boundary, where a cleverly concealed garden shed blends seamlessly behind matching wooden panels. With its southeast-facing aspect, this private oasis enjoys sunshine throughout the day.
Upstairs, the first-floor reception room maximises the natural light and sense of space with floor-to-ceiling glazing. Pale wood flooring and soft-toned décor enhance the bright and airy feel, creating an inviting room to unwind in.
The first of three double bedrooms is tucked away at the rear, while the remaining two occupy the second floor. Each benefits from expansive windows, soft neutral tones, and flattering downlighting, making them serene and stylish retreats.
Completing the home, the well-proportioned contemporary family bathroom is finished in crisp white, featuring a bath/shower combination and a glorious sunflower yellow floor for a pop of unexpected colour.
A home that blends architectural charm with everyday convenience, this is a space designed for both style and ease.
WHAT ELSE?
- A short stroll to Central Line tube station, bus routes, and cycling paths, ensures seamless travel into the City and beyond - Stratford in 6 mins, Liverpool Street in 12 mins and the West End in 30 mins.
- For everyday essentials, High Road Leytonstone has a fantastic mix of trendy cafés, popular restaurants, and well-known supermarkets, including a Tesco Superstore and an Aldi.
- Nature lovers will adore the abundance of nearby green spaces, including the vast and scenic Wanstead Flats and Hollow Ponds - perfect for morning jogs, weekend picnics, or simply unwinding in the fresh air.
Kitchen / Diner - 3.57 x 8.37m (11'8" x 27'5") -
Reception - 3.58 x 5.64m (11'8" x 18'6") -
Wc -
Bedroom - 3.58 x 2.58m (11'8" x 8'5") -
Bedroom - 3.60 x 2.19m (11'9" x 7'2") -
Bedroom - 3.58 x 3.95m (11'8" x 12'11") -
Bathroom -
Storage -
Garden - 3.66 x 7.71m (12'0" x 25'3") -
A WORD FROM THE OWNER...
"I’ve lived here for over ten years now, and it’s genuinely felt like home. My neighbors have been wonderful—always friendly and supportive—and the convenience of being just moments from the station has made my daily commute so easy. One of my favorite things is spending summer evenings in the garden; it’s my little sanctuary. Plus, Leytonstone has such a great vibe—I love wandering to the local cafés and restaurants, which really make the area feel special. It’s a place that’s grown on me in so many ways."
Brochures
Wallwood Road, LeytonstoneProperty Material InformationAML InformationBrochure- COUNCIL TAXA payment made to your local authority in order to pay for local services like schools, libraries, and refuse collection. The amount you pay depends on the value of the property.Read more about council Tax in our glossary page.
- Band: C
- PARKINGDetails of how and where vehicles can be parked, and any associated costs.Read more about parking in our glossary page.
- Yes
- GARDENA property has access to an outdoor space, which could be private or shared.
- Yes
- ACCESSIBILITYHow a property has been adapted to meet the needs of vulnerable or disabled individuals.Read more about accessibility in our glossary page.
- Ask agent
Wallwood Road, Leytonstone
Add an important place to see how long it'd take to get there from our property listings.
__mins driving to your place
Get an instant, personalised result:
- Show sellers you’re serious
- Secure viewings faster with agents
- No impact on your credit score


Your mortgage
Notes
Staying secure when looking for property
Ensure you're up to date with our latest advice on how to avoid fraud or scams when looking for property online.
Visit our security centre to find out moreDisclaimer - Property reference 33773466. The information displayed about this property comprises a property advertisement. Rightmove.co.uk makes no warranty as to the accuracy or completeness of the advertisement or any linked or associated information, and Rightmove has no control over the content. This property advertisement does not constitute property particulars. The information is provided and maintained by The Stow Brothers, Wanstead & Leytonstone. Please contact the selling agent or developer directly to obtain any information which may be available under the terms of The Energy Performance of Buildings (Certificates and Inspections) (England and Wales) Regulations 2007 or the Home Report if in relation to a residential property in Scotland.
*This is the average speed from the provider with the fastest broadband package available at this postcode. The average speed displayed is based on the download speeds of at least 50% of customers at peak time (8pm to 10pm). Fibre/cable services at the postcode are subject to availability and may differ between properties within a postcode. Speeds can be affected by a range of technical and environmental factors. The speed at the property may be lower than that listed above. You can check the estimated speed and confirm availability to a property prior to purchasing on the broadband provider's website. Providers may increase charges. The information is provided and maintained by Decision Technologies Limited. **This is indicative only and based on a 2-person household with multiple devices and simultaneous usage. Broadband performance is affected by multiple factors including number of occupants and devices, simultaneous usage, router range etc. For more information speak to your broadband provider.
Map data ©OpenStreetMap contributors.





