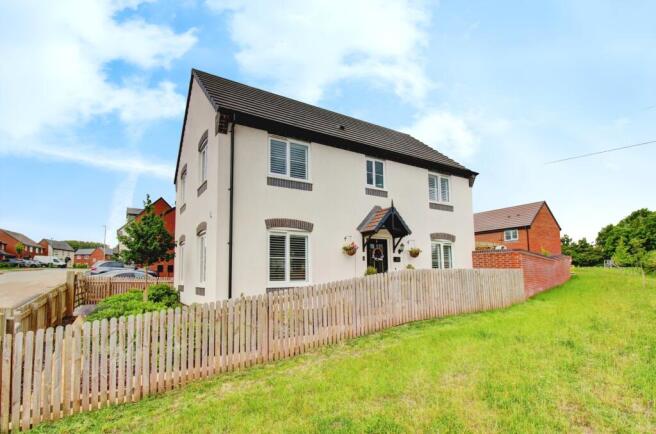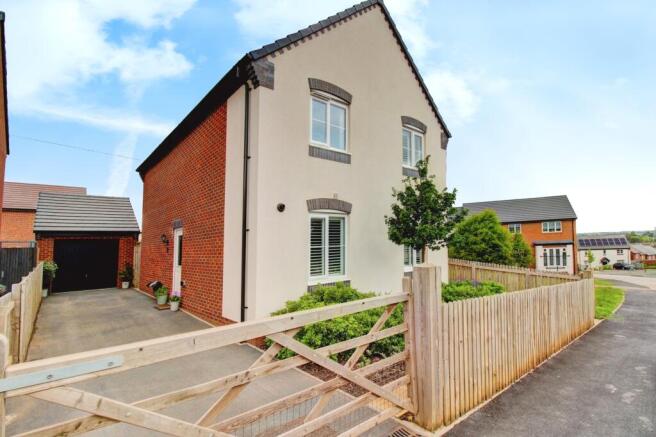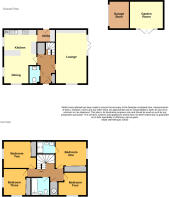Hylton Road, Stafford, ST16

- PROPERTY TYPE
Detached
- BEDROOMS
4
- BATHROOMS
2
- SIZE
Ask agent
- TENUREDescribes how you own a property. There are different types of tenure - freehold, leasehold, and commonhold.Read more about tenure in our glossary page.
Freehold
Key features
- NO UPWARD CHAIN
- 2022 Build - 7 Years NHBC Warranty Remaining
- Stylish Integrated Kitchen with Dining
- Large Lounge with Media Wall
- Four Double Bedrooms - Fitted Wardrobes to Three
- En Suite to Bedroom One
- Family Bathroom with Shower over Bath
- Utility Room & Guest WC
- Garage Part Converted to Garden Room
- Landscaped Rear Garden with Bike Store
Description
THE PROPERTY – NO UPWARD CHAIN
Tenure: FREEHOLD
EPC Rating: B ** Council Tax Band: D
Introduction & Exterior
This magnificent family home on the Burleyfields development to the west of Stafford town centre has been vastly upgraded since being purchased brand new in 2022 to provide a place that buyers can simply move straight into. Being only three years old, the home has seven years remaining of the ten-year NHBC warranty.
The property is set back from Hylton Road beside a communal green that gives an individual feel to the property amongst the development. Both the front and rear gardens have been beautifully cultivated with attractive plants and flowers to the borders. The frontage is surrounded by a picket fence that has a secure gate entering to a slabbed pathway leading up to the composite front door.
Further gates access the driveway which provides off-road parking for three cars in tandem that precede a detached garage. The garage has been segregated to provide a storage area at the front and a fabulous garden room that is accessed from the rear garden. Another gate in front of the garage opens to the landscaped garden.
The rear garden begins with a large, slabbed patio with wooden pergola erected above to create a delightful seating area. The lawn is bordered by sleepers and flower beds with a brick wall boundary. A path beside the lawn leads to the French doors installed to the side of the garage to enter the wonderful garden room that has wooden panelling and full power and electrics… perfect for relaxing and entertaining guests. Behind the garage the owners have made excellent use of the remaining void by perfectly fitting a secure bike store.
Ground Floor
Viewers enter the home into an entrance hallway that sets the tone for the sensational décor throughout the home. A shallow cupboard containing the electric consumer unit is immediately to the right, with access to the guest WC with wash basin to the left. At the far end of the hallway is the winding staircase leading up to the first floor that has a handy storage cupboard underneath. The final two doors from the hallway access the kitchen and lounge.
The kitchen is very impressive as it has a fully integrated suite to the rear of the room and an open space to the front of the room for dining. The room is lovely and bright owing to three double-glazed windows across two aspects. The suite includes a range of appliances such as a dishwasher, fridge-freezer, chest-height double oven, five-burner gas hob, and an overheard extractor fan. A one-and-a-half-bowl ceramic sink with drainer is in place, and the boiler is concealed within the units, mounted above in the corner of the room. An opening to the far right leads to the utility room that features a matching suite that includes an integrated washer-dryer and the room has an exit door to the driveway.
The lounge is the largest room in the house that, similar to kitchen, stretches the full length of the building. Natural light is provided by a large, double-glazed window to the front and French doors that open out to the garden patio. Viewers’ attention will no doubt be drawn to the media wall fitted across the far wall that conceals wiring and provides plenty of shelving.
First Floor
Moving up the winding staircase, viewers will be delighted to find a lovely gallery landing that has doors leading off to all four bedrooms, the family bathroom and the airing cupboard housing the heating system tank. The landing has been beautifully decorated with ornate wallpaper and panelling to give a traditional feel. Above the landing is a hatch to access a loft that has stilted boarding as per the warranty regulations.
The all four bedrooms are double in size with the largest three bedrooms having fitted sliding mirror door wardrobes and the fourth currently being utilised as a home office. The master bedroom has access to an en suite with a double shower cubicle with storm ceiling head and secondary shower head, a pedestal wash basin, full-width wall mirror, chrome heated towel rail and a toilet.
The family bathroom includes a similar suite to the en suite, instead featuring a long bathtub with shower and screen fitted above. The shower also features two heads: a circular storm head and an adjustable smaller head. The suite is completed by a chrome towel radiator, pedestal wash basin, and toilet. As with the en suite, attractive tiling has been applied to the splashback areas.
NB - ROOM SIZES ARE SHOWN AT THE BOTTOM OF THE PAGE.
COMMUNAL SERVICE CHARGE
Although freehold, like many modern developments, the house is subjected to an annual service charge for the upkeep of the communal areas. As the development is yet to be completed, the current owner has been charged no fees at date of writing but believes the annual cost to be around £100. This is to be confirmed by your solicitor.
TRANSPORT LINKS
The Burleyfields development borders open countryside to the west of Stafford roughly midway between junctions 13 and 14 of the M6 Motorway. Therefore, either junction is reachable within 10 minutes. Stafford town centre is less than a five minute drive from the property via Martin Drive and Newport Road.
The nearest railway station, Stafford, is within decent walking range. The station is located on the West Coast Main Line which runs to London Euston & Crewe, continuing to Liverpool.
SCHOOLS & AMENITIES
With the development being so new, there aren’t any catchment schools listed on the Staffordshire schools website and therefore it is highly recommended that parents check with the local authority to confirm catchment.
Being the county town, it is no surprise that Stafford has a thriving town centre with shopping centres, theatres, cinema and restaurants to name a few attractions. Being so close to the countryside, those who enjoy walks will be delighted to find plenty of scenic local routes
ROOM SIZES
Ground Floor
Lounge: 19’5 x 11’3
Kitchen with Dining: 19’5 x 11’9 (narrowing to 9’0)
Guest WC: 5’6 x 2’11
Garage Garden Room: 12’0 x 9’11
Garage Store: 9’11 x 7’4
First Floor
Bedroom One: 11’6 x 9’0 (plus wardrobe)
En Suite: 6’6 x 4’8
Bedroom Two: 11’11 x 9’9
Bedroom Three: 9’6 x 8’0 (plus wardrobe)
Bedroom Four: 10’1 x 8’4 (L-shaped, both maximum)
Family Bathroom: 6’7 x 6’2
Disclaimer
Whilst we make enquiries with the Seller to ensure the information provided is accurate, Yopa makes no representations or warranties of any kind with respect to the statements contained in the particulars which should not be relied upon as representations of fact. All representations contained in the particulars are based on details supplied by the Seller. Your Conveyancer is legally responsible for ensuring any purchase agreement fully protects your position. Please inform us if you become aware of any information being inaccurate.
Money Laundering Regulations
Should a purchaser(s) have an offer accepted on a property marketed by Yopa, they will need to undertake an identification check and asked to provide information on the source and proof of funds. This is done to meet our obligation under Anti Money Laundering Regulations (AML) and is a legal requirement. We use a specialist third party service together with an in-house compliance team to verify your information. The cost of these checks is £82.50 +VAT per purchase, which is paid in advance, when an offer is agreed and prior to a sales memorandum being issued. This charge is non-refundable under any circumstances.
- COUNCIL TAXA payment made to your local authority in order to pay for local services like schools, libraries, and refuse collection. The amount you pay depends on the value of the property.Read more about council Tax in our glossary page.
- Ask agent
- PARKINGDetails of how and where vehicles can be parked, and any associated costs.Read more about parking in our glossary page.
- Yes
- GARDENA property has access to an outdoor space, which could be private or shared.
- Yes
- ACCESSIBILITYHow a property has been adapted to meet the needs of vulnerable or disabled individuals.Read more about accessibility in our glossary page.
- Ask agent
Energy performance certificate - ask agent
Hylton Road, Stafford, ST16
Add an important place to see how long it'd take to get there from our property listings.
__mins driving to your place
Get an instant, personalised result:
- Show sellers you’re serious
- Secure viewings faster with agents
- No impact on your credit score

Your mortgage
Notes
Staying secure when looking for property
Ensure you're up to date with our latest advice on how to avoid fraud or scams when looking for property online.
Visit our security centre to find out moreDisclaimer - Property reference 449850. The information displayed about this property comprises a property advertisement. Rightmove.co.uk makes no warranty as to the accuracy or completeness of the advertisement or any linked or associated information, and Rightmove has no control over the content. This property advertisement does not constitute property particulars. The information is provided and maintained by Yopa, North West & Midlands. Please contact the selling agent or developer directly to obtain any information which may be available under the terms of The Energy Performance of Buildings (Certificates and Inspections) (England and Wales) Regulations 2007 or the Home Report if in relation to a residential property in Scotland.
*This is the average speed from the provider with the fastest broadband package available at this postcode. The average speed displayed is based on the download speeds of at least 50% of customers at peak time (8pm to 10pm). Fibre/cable services at the postcode are subject to availability and may differ between properties within a postcode. Speeds can be affected by a range of technical and environmental factors. The speed at the property may be lower than that listed above. You can check the estimated speed and confirm availability to a property prior to purchasing on the broadband provider's website. Providers may increase charges. The information is provided and maintained by Decision Technologies Limited. **This is indicative only and based on a 2-person household with multiple devices and simultaneous usage. Broadband performance is affected by multiple factors including number of occupants and devices, simultaneous usage, router range etc. For more information speak to your broadband provider.
Map data ©OpenStreetMap contributors.




