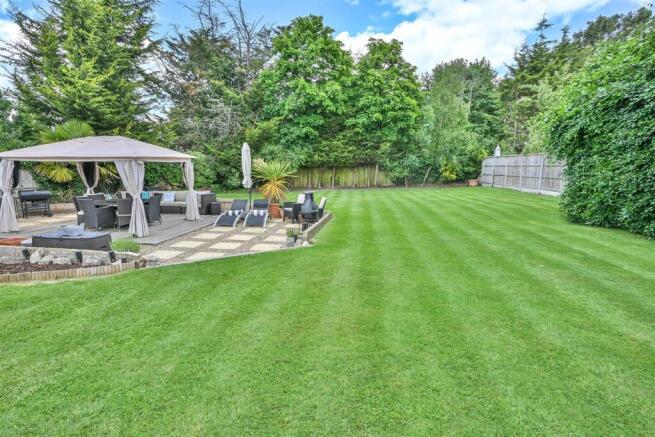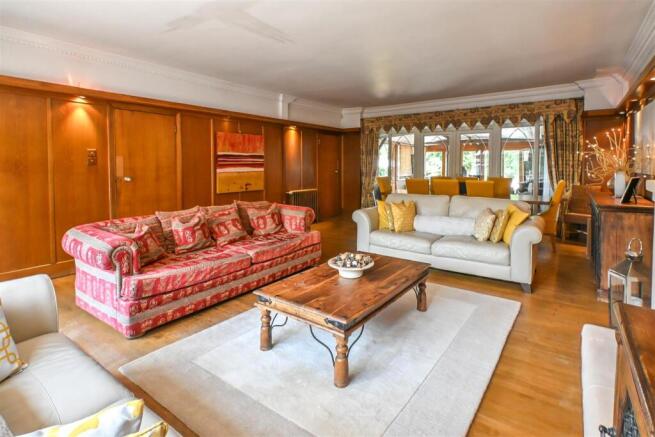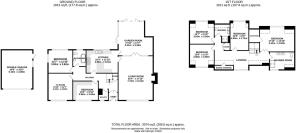
**SIGNATURE HOME** Brook Road, Brentwood

- PROPERTY TYPE
Detached
- BEDROOMS
6
- BATHROOMS
3
- SIZE
3,074 sq ft
286 sq m
- TENUREDescribes how you own a property. There are different types of tenure - freehold, leasehold, and commonhold.Read more about tenure in our glossary page.
Freehold
Key features
- IMPRESSIVE DETACHED FAMILY HOME
- SEVEN BEDROOMS
- GOOD LOCAL SCHOOLING NEARBY
- BEAUTIFULLY KEPT REAR GARDEN
- IMPECCABLY DECORATED THROUGHOUT
- THREE BATHROOMS
- DETACHED DOUBLE GARAGE
- PRIME BRENTWOOD LOCATION
Description
The house is exceptionally well presented throughout and offers an excellent balance of comfort, space and convenience. Located in a popular and welcoming neighbourhood, it benefits from a wide range of local amenities, well-regarded schools and strong transport links, making it an ideal choice for both families and professionals.
On arrival, the property makes a strong first impression with its attractive frontage and neatly maintained exterior. Inside, the accommodation is spacious and well laid out, providing flexibility for everyday living as well as entertaining.
Internally, the property is generously proportioned and thoughtfully laid out, offering versatile living across two floors. The impressive entrance hallway flows into a series of elegant, interconnected spaces. At the heart of the home is the living room, featuring a beautiful purpose-built fireplace, offering a truly magnificent setting for both formal gatherings and relaxed evenings The adjoining garden room provides a serene, light-filled retreat with French doors opening out to the garden. Expansive windows allow natural light to flood the interior, creating a bright and uplifting ambience throughout the home.
The bespoke kitchen (16'3" x 11'10") has been expertly appointed with generous cabinetry, high-end appliances, and ample room for informal dining. There is a comfortable TV room and two double bedrooms on the ground floor (one of which could alternatively serve as a study) all accompanied by a sleek family bathroom and a separate utility/laundry area, offering rare ground-floor versatility.
Rising to the first floor, the upper floor houses a further three bedrooms, including the luxurious 17'10" x 12'10" principal suite - a sanctuary of comfort with fitted wardrobes and a sumptuous shower room. Two additional bedrooms share access to another modern shower room and enjoy charming views over the landscaped surroundings. A large landing with eaves storage and a quiet separation between rooms enhances the sense of privacy and peace throughout this level.
Externally, the property is approached via a sweeping gravel driveway that leads to a substantial detached double garage (20'0" x 16'0"), offering generous off-street parking and versatile storage options. The rear garden mirrors the meticulous care of the front, unfolding into an elegant outdoor haven. Three distinct entertaining terraces provide idyllic settings for hosting guests or indulging in alfresco dining. Beyond, an immaculately manicured lawn is framed by mature, professionally landscaped borders, delivering both privacy and year-round visual appeal.
Lobby -
Entrance Hall -
Living Room - 7.72m x 5.44m (25'4 x 17'10) -
Garden Room - 5.44m x 5.36m (17'10 x 17'7) -
Kitchen - 4.95m x 3.61m (16'3 x 11'10) -
Bedroom - 3.96m x 3.00m (13'0 x 9'10) -
Bedroom - 4.22m x 3.84m (13'10 x 12'7) -
Bedroom - 3.84m x 3.61m (12'7 x 11'10) -
Bathroom -
Utility Room -
First Floor Landing -
Bedroom - 3.86m x 3.56m (12'8 x 11'8) -
Bedroom - 3.84m x 3.56m (12'7 x 11'8) -
Bedroom - 4.50m x 2.74m (14'9 x 9'0) -
Bedroom - 5.44m x 3.91m (17'10 x 12'10) -
Shower Room -
Shower Room -
Double Garage - 6.10m x 4.88m (20'0 x 16'0) -
Agents Note - As part of the service we offer we may recommend ancillary services to you which we believe may help you with your property transaction. We wish to make you aware, that should you decide to use these services we will receive a referral fee. For full and detailed information please visit 'terms and conditions' on our website
Brochures
**SIGNATURE HOME** Brook Road, Brentwood- COUNCIL TAXA payment made to your local authority in order to pay for local services like schools, libraries, and refuse collection. The amount you pay depends on the value of the property.Read more about council Tax in our glossary page.
- Band: G
- PARKINGDetails of how and where vehicles can be parked, and any associated costs.Read more about parking in our glossary page.
- Yes
- GARDENA property has access to an outdoor space, which could be private or shared.
- Yes
- ACCESSIBILITYHow a property has been adapted to meet the needs of vulnerable or disabled individuals.Read more about accessibility in our glossary page.
- Ask agent
**SIGNATURE HOME** Brook Road, Brentwood
Add an important place to see how long it'd take to get there from our property listings.
__mins driving to your place
Get an instant, personalised result:
- Show sellers you’re serious
- Secure viewings faster with agents
- No impact on your credit score
Your mortgage
Notes
Staying secure when looking for property
Ensure you're up to date with our latest advice on how to avoid fraud or scams when looking for property online.
Visit our security centre to find out moreDisclaimer - Property reference 33941852. The information displayed about this property comprises a property advertisement. Rightmove.co.uk makes no warranty as to the accuracy or completeness of the advertisement or any linked or associated information, and Rightmove has no control over the content. This property advertisement does not constitute property particulars. The information is provided and maintained by Keith Ashton, Brentwood. Please contact the selling agent or developer directly to obtain any information which may be available under the terms of The Energy Performance of Buildings (Certificates and Inspections) (England and Wales) Regulations 2007 or the Home Report if in relation to a residential property in Scotland.
*This is the average speed from the provider with the fastest broadband package available at this postcode. The average speed displayed is based on the download speeds of at least 50% of customers at peak time (8pm to 10pm). Fibre/cable services at the postcode are subject to availability and may differ between properties within a postcode. Speeds can be affected by a range of technical and environmental factors. The speed at the property may be lower than that listed above. You can check the estimated speed and confirm availability to a property prior to purchasing on the broadband provider's website. Providers may increase charges. The information is provided and maintained by Decision Technologies Limited. **This is indicative only and based on a 2-person household with multiple devices and simultaneous usage. Broadband performance is affected by multiple factors including number of occupants and devices, simultaneous usage, router range etc. For more information speak to your broadband provider.
Map data ©OpenStreetMap contributors.







