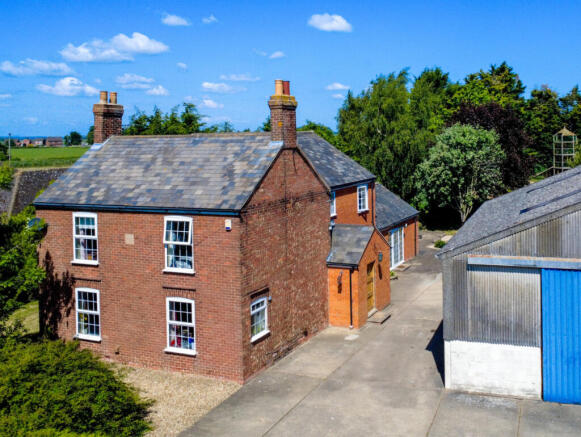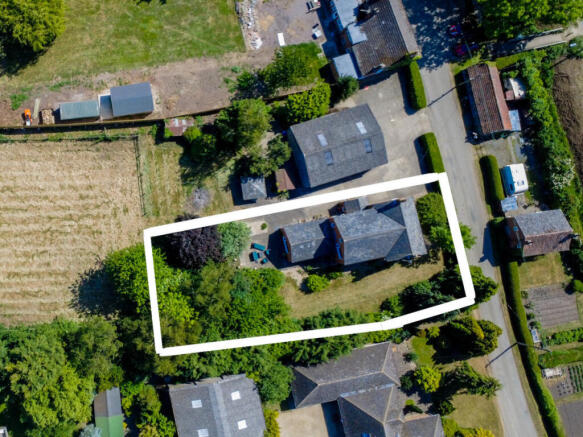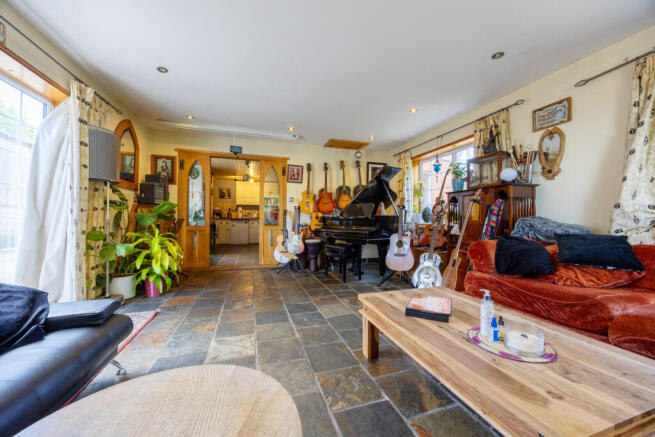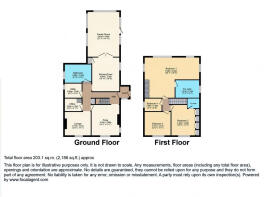
Siltside (house), Spalding, PE11

- PROPERTY TYPE
Detached
- BEDROOMS
4
- BATHROOMS
2
- SIZE
Ask agent
- TENUREDescribes how you own a property. There are different types of tenure - freehold, leasehold, and commonhold.Read more about tenure in our glossary page.
Freehold
Key features
- Four Spacious Bedrooms
- Two Ensuites
- 3 Versatile Reception Rooms
- Study
- Ample Parking
- Character Property
Description
With over 2,186 sq ft of versatile accommodation, the property features four generously sized bedrooms — including two with en-suites — alongside a stylish ground-floor family bathroom. A bright and spacious kitchen/diner sits at the heart of the home, perfect for family meals or entertaining, while the adjoining family room opens directly onto the rear garden, bringing the outside in.
Three reception rooms and a dedicated home office offer flexible living options, ideal for growing families or those working from home. Many rooms feature solid wood flooring, period fireplaces, and characterful finishes that nod to the home’s heritage.
The seller has recently invested in brand new double-glazed windows throughout, enhancing both comfort and energy efficiency. While already a beautiful countryside escape, this home also offers the perfect canvas for anyone looking to modernise or reconfigure to suit their own style.
Outside, the plot includes a generous driveway, mature gardens with defined boundaries, and a range of useful outbuildings. Surrounded by countryside, yet within easy reach of Spalding, Bourne, Boston, Peterborough and beyond, it’s a rare opportunity to enjoy village living with space, privacy, and future potential.
Whether you’re looking to move straight in or play with the space and make it your own. This substantial home is ready to welcome its next chapter.
This home is also available as part of a combined sale for £599,950, which includes the acre of land to the rear with outline planning permission granted for three 2–3 bedroom bungalows. If you’d like more information on the development potential please don’t hesitate to call us.
At TAUK, we’re proud to offer some of the best marketing in the industry — but it’s our personal approach that truly sets us apart.
Every property is handled by one dedicated estate agent who genuinely cares. We take the time to understand your goals, offer honest advice, and deliver bespoke marketing that ensures your home stands out for all the right reasons.
Entrance Hall
Entrance Hall – With stairs leading to the first-floor accommodation, and doors to the lounge, kitchen, home office, snug, family room, utility room, and bathroom.
Lounge
12'2" x 11'0" (3.73m x 3.37m)
Lounge – A large room offering generous space for furniture and a range of uses, with a double-glazed window, laminate flooring, and a feature fireplace with decorative surround.
Snug
14'3" x 13'1" (4.35m x 3.99m)
Snug – A bright and spacious second reception room with ample room for a variety of uses. Dual-aspect double-glazed windows provide natural light, with wooden flooring and a decorative fireplace.
Family Room
21'1" x 14'10" (6.43m x 4.54m)
Family Room – A bright and spacious room offering a flexible layout, ideal for entertaining or relaxing. Dual-aspect windows, slate tiled flooring, and double doors leading to the rear garden.
Utility Room
6'8" x 5'0" (2.05m x 1.53m)
Utility Room – Fitted with a range of wall and base units with complementary worktops, tiled flooring, and side-aspect double-glazed window. Includes appliance space and plumbing for washing machine, tumble dryer, and fridge/freezer.
Kitchen / Diner
15'10" x 10'5" (4.85m x 3.19m)
Kitchen – A beautifully presented space with a range of fitted wall and base units, complemented by slate tiled flooring and a side-aspect double-glazed window. Includes integrated appliances and space for a dining table, along with rear garden access via a half-glazed door.
Bathroom
8'9" x 8'7" (2.69m x 2.63m)
Bathroom – A three-piece suite comprising low-level WC, wash hand basin, and panelled bath with overhead shower. Includes side-aspect obscure-glazed window, slate tiled flooring, and partially tiled walls.
Office
7'11" x 5'11" (2.43m x 1.81m)
Office/Study – A private and practical workspace located on the ground floor, ideal for remote working or running a home-based business. The room enjoys a side-aspect newly installed double-glazed window, providing plenty of natural light.
Landing
Landing - Doors leading to all four bedrooms.
Bedroom One
20'7" x 19'1" (6.28m x 5.84m)
Bedroom One – A generously sized master bedroom flooded with natural light from three newly installed double-glazed windows. Finished with wooden flooring and a full wall of built-in wardrobes, there’s plenty of space for additional furniture or a dressing area.
Ensuite 1
11'2" x 8'3" (3.41m x 2.53m)
En-Suite (Bedroom One) – A bright and well-proportioned en-suite with a wooden floor and double-glazed window that allows plenty of natural light while maintaining privacy. Fitted with a walk-in glass shower enclosure, wash basin, and low-level WC, with decorative tiling adding a stylish finish.
Ensuite 2
En-Suite (Bed 2) – Low-level WC, wash basin, and enclosed shower, with tiled flooring and fully tiled walls.
Bedroom Two
14'6" x 11'1" (4.42m x 3.40m)
Bedroom Two – A generously sized double with front-aspect window, carpeted flooring, fitted wardrobes, and en-suite.
Bedroom Three
12'2" x 11'0" (3.72m x 3.37m)
Bedroom Three – A double bedroom with a front-aspect window that floods the room with natural light. The room is extremely spacious and has carpeted flooring.
Bedroom Four
8'4" x 6'0" (2.56m x 1.84m)
Bedroom Four – The smallest of the four bedrooms, but still a practical and usable space. It can comfortably fit a double bed, making it ideal as a guest room, nursery, or even a cosy home office. A side-aspect window brings in swarms of natural light.
Brochures
Brochure 1- COUNCIL TAXA payment made to your local authority in order to pay for local services like schools, libraries, and refuse collection. The amount you pay depends on the value of the property.Read more about council Tax in our glossary page.
- Band: C
- PARKINGDetails of how and where vehicles can be parked, and any associated costs.Read more about parking in our glossary page.
- Yes
- GARDENA property has access to an outdoor space, which could be private or shared.
- Yes
- ACCESSIBILITYHow a property has been adapted to meet the needs of vulnerable or disabled individuals.Read more about accessibility in our glossary page.
- Ask agent
Siltside (house), Spalding, PE11
Add an important place to see how long it'd take to get there from our property listings.
__mins driving to your place
Get an instant, personalised result:
- Show sellers you’re serious
- Secure viewings faster with agents
- No impact on your credit score
Your mortgage
Notes
Staying secure when looking for property
Ensure you're up to date with our latest advice on how to avoid fraud or scams when looking for property online.
Visit our security centre to find out moreDisclaimer - Property reference RX589325. The information displayed about this property comprises a property advertisement. Rightmove.co.uk makes no warranty as to the accuracy or completeness of the advertisement or any linked or associated information, and Rightmove has no control over the content. This property advertisement does not constitute property particulars. The information is provided and maintained by TAUK, Covering Nationwide. Please contact the selling agent or developer directly to obtain any information which may be available under the terms of The Energy Performance of Buildings (Certificates and Inspections) (England and Wales) Regulations 2007 or the Home Report if in relation to a residential property in Scotland.
*This is the average speed from the provider with the fastest broadband package available at this postcode. The average speed displayed is based on the download speeds of at least 50% of customers at peak time (8pm to 10pm). Fibre/cable services at the postcode are subject to availability and may differ between properties within a postcode. Speeds can be affected by a range of technical and environmental factors. The speed at the property may be lower than that listed above. You can check the estimated speed and confirm availability to a property prior to purchasing on the broadband provider's website. Providers may increase charges. The information is provided and maintained by Decision Technologies Limited. **This is indicative only and based on a 2-person household with multiple devices and simultaneous usage. Broadband performance is affected by multiple factors including number of occupants and devices, simultaneous usage, router range etc. For more information speak to your broadband provider.
Map data ©OpenStreetMap contributors.






