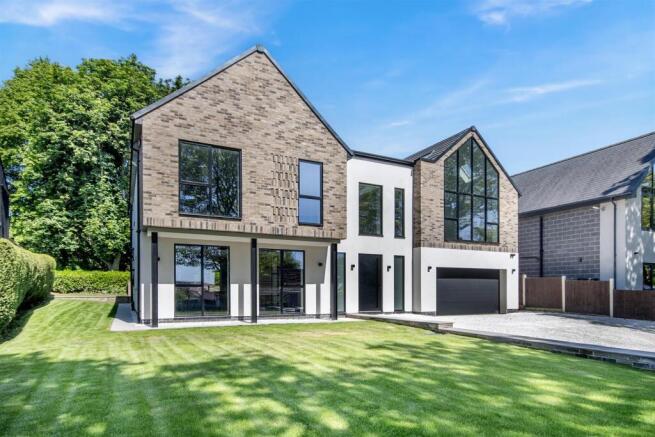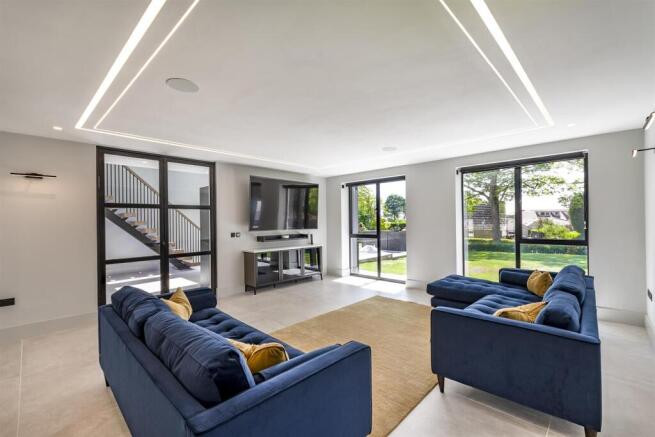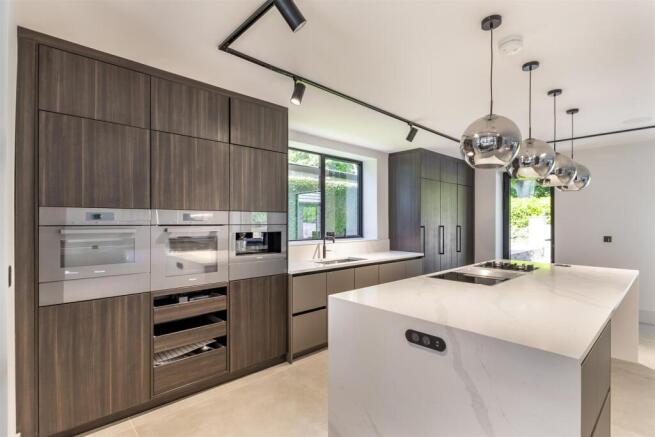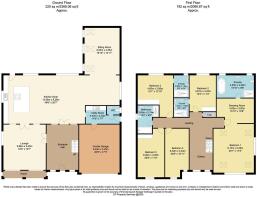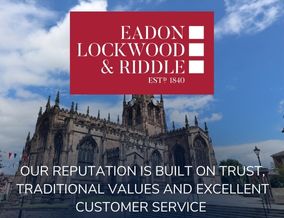
Marcliff Crescent, Wickersley, Rotherham

- PROPERTY TYPE
House
- BEDROOMS
5
- BATHROOMS
4
- SIZE
Ask agent
Key features
- Over 4,400 sq ft of premium living space with five double bedrooms and three en-suites
- Stunning SieMatic S2 kitchen with full suite of high-spec Miele appliances and Kaelo wine chiller
- Fully integrated Control4 smart home system controlling audio, video, lighting, climate & security
- Dramatic double-height entrance hall, vaulted ceilings, and extensive architectural glazing
- Landscaped gardens with porcelain-tiled terrace and mature trees offering complete privacy
- Cinema/games room, zoned underfloor heating, CCTV, and pre-wiring for curtain automation
Description
Description - Welcome to 11 Marcliff Crescent, a home that redefines luxury living through architectural precision, sophisticated interior design, and cutting-edge technology. This extraordinary five-bedroom detached residence, set within one of the area's most prestigious enclaves, is a masterclass in contemporary style and functional elegance. Designed for modern family life and effortless entertaining, the property spans approximately 4,435 square feet across two expansive floors, all meticulously appointed to the highest specification.
From the moment you pass through the gated entrance and approach the striking façade, it’s clear this is no ordinary home. The exterior blends crisp white render with warm-toned brickwork and dramatic full-height glazing, setting a bold yet timeless tone. A generous gravel driveway and integral double garage provide a fitting welcome, with lighting and landscaping curated to create maximum impact day or night.
Step inside, and you're immediately enveloped in light and space. The double-height entrance hall features oversized windows, allowing natural light to pour in and dance across the large-format tiled floors. A bespoke floating staircase in oak and black steel forms a sculptural centrepiece, flanked by discreet architectural lighting. To the side, sleek black-framed glazed doors lead into the main lounge — a beautifully proportioned reception room with dual-aspect windows, minimalistic lines, and ambient ceiling lighting. This is a space equally suited to laid-back family evenings or stylish gatherings.
At the rear of the home lies its heart — a breathtaking open-plan kitchen and dining area that delivers both form and function in perfect balance. Crafted by SieMatic’s renowned S2 handleless range, the kitchen features smooth lines and a minimalist aesthetic, enhanced by the finest materials and finishes. Culinary enthusiasts will appreciate the full suite of integrated Miele appliances, including a combi steam oven, warming drawer, coffee machine, vacuum drawer, built-in fridge and freezer, and dishwasher — all in elegant grey glass. A Bora Classic 2 hob system with integrated induction and teppanyaki options is paired with a separate Miele gas hob, while the Quooker Fusion tap with pro tank and CUBE offers instant boiling, chilled, and sparkling water at your fingertips.
The sleek island unit invites casual dining or conversation, and a discreetly positioned Kaelo wine chiller adds a further touch of luxury. Full-width sliding glass doors create a seamless connection to the landscaped rear garden, making al fresco entertaining a breeze. The dining zone, defined by a contemporary chandelier and abundant natural light, offers uninterrupted views of the outdoor terrace and mature greenery beyond.
A spacious utility room, separate WC, and a second, vaulted reception room with skylights and garden access complete the ground floor. The latter is pre-wired for use as a cinema or games room, and its flexible layout means it could easily be adapted as a gym, studio, or home office.
The first floor is accessed via a wide, galleried landing that overlooks the entrance hall, adding a further sense of grandeur. Five generously sized double bedrooms are arranged across the upper floor, all designed to the same exceptional standard. Three of the bedrooms benefit from stylish en-suite facilities with designer tiling and fittings, while a large family bathroom serves the remaining rooms.
The principal suite is nothing short of spectacular. Vaulted ceilings, a dramatic glazed gable wall, and high-level roof windows flood the space with natural light. It boasts an extensive dressing room, bespoke lighting options, and a boutique-style en-suite complete with soaking tub, walk-in rain shower, and elegant twin vanity. Pre-wiring for bespoke lighting and curtain automation is in place, allowing the new owner to personalise every detail to their taste.
This is a smart home in every sense of the word. A fully integrated Control4 system manages lighting, climate, security, and multimedia throughout. Zoned underfloor heating and thermostatic control (including towel rails) ensure optimal comfort. Extensive CCTV, a comprehensive alarm system, and gate intercom access provide peace of mind. Every window is pre-wired for automated blinds or curtains, while high-quality Cat5/6 cabling supports future upgrades and further customisation.
Lighting has been carefully curated throughout the home, with fixtures sourced from DAR and options to program mood lighting and scene settings in every room. The result is a house that adapts to the needs of its occupants — whether that’s a peaceful morning routine, an energetic family evening, or an elegant dinner party under the stars.
Outside, the beautifully landscaped garden provides a perfect extension of the interior. Thoughtful planting, manicured lawns, and raised brick planters frame a large porcelain-tiled terrace ideal for outdoor entertaining. Mature trees along the rear boundary offer privacy and shade, creating a tranquil haven just minutes from local amenities.
In every aspect, 11 Marcliff Crescent delivers an unparalleled living experience. With its blend of forward-thinking technology, bespoke finishes, and architectural finesse, this property is ideal for those who demand the very best. Early viewing is highly recommended for buyers seeking a truly exceptional, move-in-ready home.
Brochures
Marcliff Crescent, Wickersley, RotherhamBrochure- COUNCIL TAXA payment made to your local authority in order to pay for local services like schools, libraries, and refuse collection. The amount you pay depends on the value of the property.Read more about council Tax in our glossary page.
- Ask agent
- PARKINGDetails of how and where vehicles can be parked, and any associated costs.Read more about parking in our glossary page.
- Yes
- GARDENA property has access to an outdoor space, which could be private or shared.
- Yes
- ACCESSIBILITYHow a property has been adapted to meet the needs of vulnerable or disabled individuals.Read more about accessibility in our glossary page.
- Ask agent
Energy performance certificate - ask agent
Marcliff Crescent, Wickersley, Rotherham
Add an important place to see how long it'd take to get there from our property listings.
__mins driving to your place
Get an instant, personalised result:
- Show sellers you’re serious
- Secure viewings faster with agents
- No impact on your credit score
Your mortgage
Notes
Staying secure when looking for property
Ensure you're up to date with our latest advice on how to avoid fraud or scams when looking for property online.
Visit our security centre to find out moreDisclaimer - Property reference 33941945. The information displayed about this property comprises a property advertisement. Rightmove.co.uk makes no warranty as to the accuracy or completeness of the advertisement or any linked or associated information, and Rightmove has no control over the content. This property advertisement does not constitute property particulars. The information is provided and maintained by Eadon Lockwood & Riddle, Rotherham. Please contact the selling agent or developer directly to obtain any information which may be available under the terms of The Energy Performance of Buildings (Certificates and Inspections) (England and Wales) Regulations 2007 or the Home Report if in relation to a residential property in Scotland.
*This is the average speed from the provider with the fastest broadband package available at this postcode. The average speed displayed is based on the download speeds of at least 50% of customers at peak time (8pm to 10pm). Fibre/cable services at the postcode are subject to availability and may differ between properties within a postcode. Speeds can be affected by a range of technical and environmental factors. The speed at the property may be lower than that listed above. You can check the estimated speed and confirm availability to a property prior to purchasing on the broadband provider's website. Providers may increase charges. The information is provided and maintained by Decision Technologies Limited. **This is indicative only and based on a 2-person household with multiple devices and simultaneous usage. Broadband performance is affected by multiple factors including number of occupants and devices, simultaneous usage, router range etc. For more information speak to your broadband provider.
Map data ©OpenStreetMap contributors.
