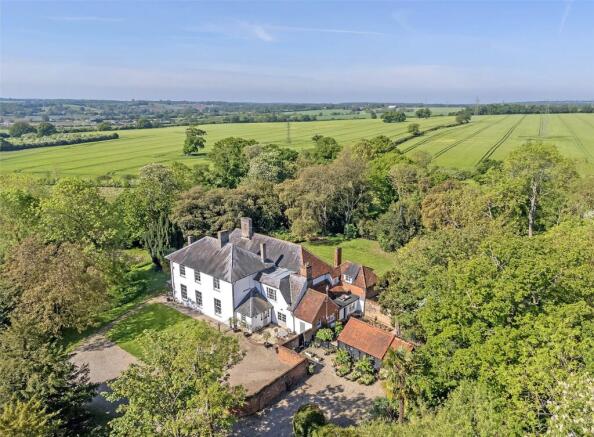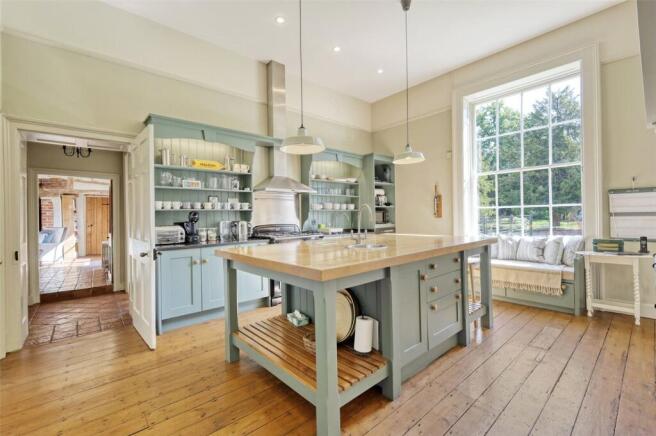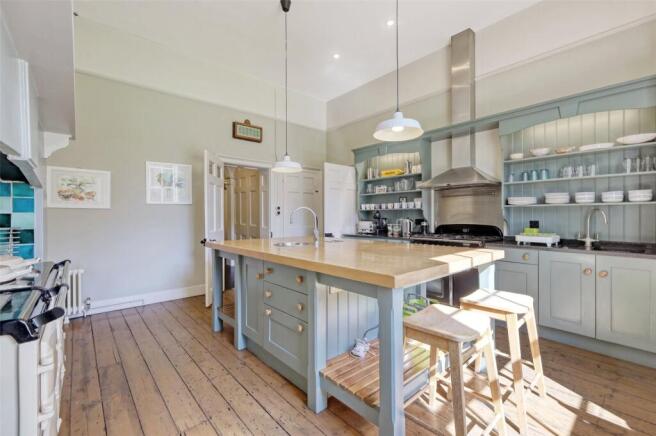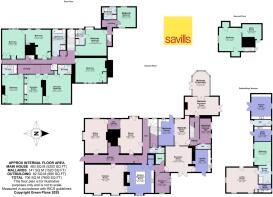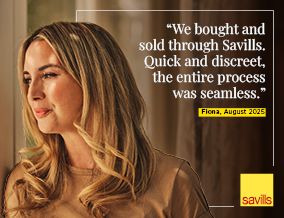
Spital Road, Maldon, Essex, CM9

- PROPERTY TYPE
Detached
- BEDROOMS
8
- BATHROOMS
5
- SIZE
6,720 sq ft
624 sq m
- TENUREDescribes how you own a property. There are different types of tenure - freehold, leasehold, and commonhold.Read more about tenure in our glossary page.
Freehold
Key features
- 5/6 bedroom listed house
- Attached timber-frame house (Mallards)
- Option to split Maldon Hall from Mallards
- Detached ‘Annexe’
- South facing moated gardens
- Maldon approx. 1 mile, railway station approx. 6.3 miles
- EPC Rating = D
Description
Description
Maldon Hall is situated on the immediate outskirts of Maldon, within an exclusive and private location known as Maldon Hall Farm, which includes a handful of properties set behind established hedgerows, trees, and a long driveway. The house is moated and has an annexe and attached house which is also available.
The house is listed Grade II of Architectural and historic interest. The listing states, “circa 1500, 18th century and early 19th century”. The later period of architecture predominates with the first impression being the particularly large sash windows, which form an important feature both externally and internally. In addition, there is contrasting accommodation, particularly high ceilings in the 19th century part of the house, also, there are two small cellars and a useful attic room. Outside there are gardens, a feature of which is a moat which forms an integral part of it and the mature trees.
Please see the floorplans denoting the division between Maldon Hall and Mallards.
Maldon Hall enjoys light filled rooms, with high ceilings and tall windows, many period features remain, including fireplaces, cornices tiled and wooded floors. In contrast, Mallards has the charm of a timber framed house, being the older and original part of the house.
Maldon Hall
A fine hall runs through the centre of the house, separating the kitchen and three reception rooms. The sitting room overlooks the front gardens and enjoys a great deal of natural light, the room also features a fireplace, restored floorboards, and great ceiling height. Two sets of double doors open into the kitchen/breakfast room, traditionally fitted with bespoke shaker style units finished in period tones which complement the wooden floor. A central island incorporates a breakfast bar, storage, and a sink. Notable features include a deep sash window with a window seat and a huge former fireplace which now houses an AGA. On the southern wing are the drawing room and dining room, separated by a fireplace and inner hallway. Each room has a lovely vista over the grounds, of particular note are the panelled walls which contrast against the dark wooden floors.
Forming the centrepiece to this lovely property is an attractive lounge, this room features a red brick fireplace and former bread oven, the red brick complements the exposed timbers and Terracotta tiled floor, adjacent is a large, fitted laundry room.
On the first floor, there are five/six spacious bedrooms, the sixth bedroom is used as a dressing room and adjoins the principal bedroom which has an en suite shower room, there is a second en suite and a family bathroom. From the landing a flight of stairs rise to the attic rooms.
Mallards
This property is essentially the entire west wing and was separately owned when the current sellers bought Maldon Hall. Whilst there is access from Maldon Hall into Mallards, these can be blocked if sold separately.
The entrance provides a downstairs cloakroom leading to a hallway and through to the main house. The kitchen and separate dining room are on the south side of the house, separated by exposed studwork partitioning, the timbers feature on the ceilings and walls providing a cosy feel to the rooms. The kitchen is fitted with shaker style bespoke units with contrasting wooden work tops. A door opens into the rear courtyard. At the back of the house is a large living room, with fireplace and log burner with glazed double doors opening into a conservatory. On the first floor are two bedrooms, one with exposed beams and an en suite, as well as a family bathroom.
Annexe and al fresco facilities
Forming an ‘L’ shaped detached building, segregated by a paved courtyard, comprising a living area, shower room and bedroom. Attached is a utility room, garden cloakroom and fitted kitchen which adjoins a large terrace making for a lovely entertaining area with facilities.
Outside
The property is approached by a log driveway which passes between established lawns with mature trees. The main drive leads to a parking area by the entrance, and a branch leads to further parking and the attached house known as ‘Mallards’ and a separate annexe.
To the south of the house is a large area of lawn, bordered by the moat and a wide terrace abutting the house. Part of the terrace has a wrought iron shelter and oak framed gazebo, making for lovely areas for alfresco dining, adjacent is a weather board cabin, fitted with a kitchen with an adjacent W/C. The lawns and moat extend around the west where there are mature holm oaks making for a lovely backdrop.
Services
Mains water, electric and gas. Modern private drainage.
Local Authority
Maldon District Council. Maldon Hall: Council Tax Band: G. Mallards: Council Tax Band: D.
Location
Maldon town centre: 1 mile; Hatfield Peverel: 6.3 miles (rail service to London); Chelmsford city: 10.4 miles (rail service to London); Southend Airport: 19.7 miles. All distances are approximate.
Maldon is a lively former market town on the River Blackwater dating back to the Anglo-Saxon times and is famous, amongst other things, for its sea salt and the traditional Thames sailing barges which use Maldon as their home port. The town has a rich history and is a popular destination for leisure activities, particularly for those interested in sailing, birdwatching, and nature.
Shopping and leisure facilities include Marks & Spencer, two other major supermarkets and a wide range of shops including a butcher's, fishmonger's, greengrocer's, several boutiques, and several restaurants.
There is a prep school, Maldon Court, to the north of Maldon High Street.
Square Footage: 6,720 sq ft
Directions
Brochures
Web Details- COUNCIL TAXA payment made to your local authority in order to pay for local services like schools, libraries, and refuse collection. The amount you pay depends on the value of the property.Read more about council Tax in our glossary page.
- Band: G
- PARKINGDetails of how and where vehicles can be parked, and any associated costs.Read more about parking in our glossary page.
- Yes
- GARDENA property has access to an outdoor space, which could be private or shared.
- Yes
- ACCESSIBILITYHow a property has been adapted to meet the needs of vulnerable or disabled individuals.Read more about accessibility in our glossary page.
- Ask agent
Spital Road, Maldon, Essex, CM9
Add an important place to see how long it'd take to get there from our property listings.
__mins driving to your place
Get an instant, personalised result:
- Show sellers you’re serious
- Secure viewings faster with agents
- No impact on your credit score
Your mortgage
Notes
Staying secure when looking for property
Ensure you're up to date with our latest advice on how to avoid fraud or scams when looking for property online.
Visit our security centre to find out moreDisclaimer - Property reference CHS090185. The information displayed about this property comprises a property advertisement. Rightmove.co.uk makes no warranty as to the accuracy or completeness of the advertisement or any linked or associated information, and Rightmove has no control over the content. This property advertisement does not constitute property particulars. The information is provided and maintained by Savills, Chelmsford. Please contact the selling agent or developer directly to obtain any information which may be available under the terms of The Energy Performance of Buildings (Certificates and Inspections) (England and Wales) Regulations 2007 or the Home Report if in relation to a residential property in Scotland.
*This is the average speed from the provider with the fastest broadband package available at this postcode. The average speed displayed is based on the download speeds of at least 50% of customers at peak time (8pm to 10pm). Fibre/cable services at the postcode are subject to availability and may differ between properties within a postcode. Speeds can be affected by a range of technical and environmental factors. The speed at the property may be lower than that listed above. You can check the estimated speed and confirm availability to a property prior to purchasing on the broadband provider's website. Providers may increase charges. The information is provided and maintained by Decision Technologies Limited. **This is indicative only and based on a 2-person household with multiple devices and simultaneous usage. Broadband performance is affected by multiple factors including number of occupants and devices, simultaneous usage, router range etc. For more information speak to your broadband provider.
Map data ©OpenStreetMap contributors.
