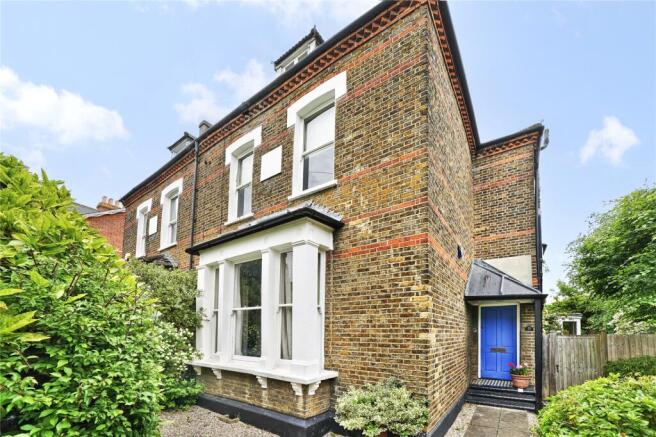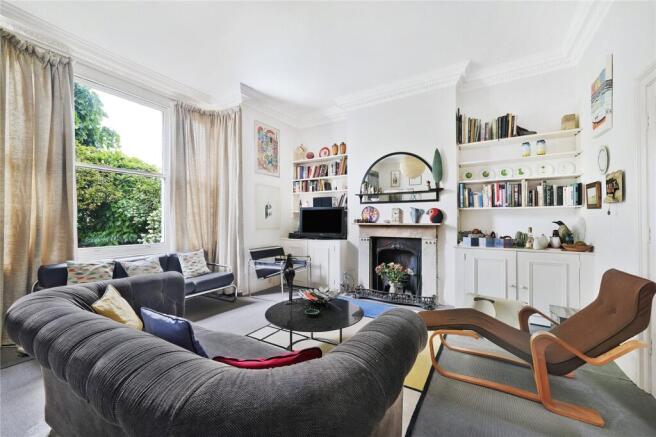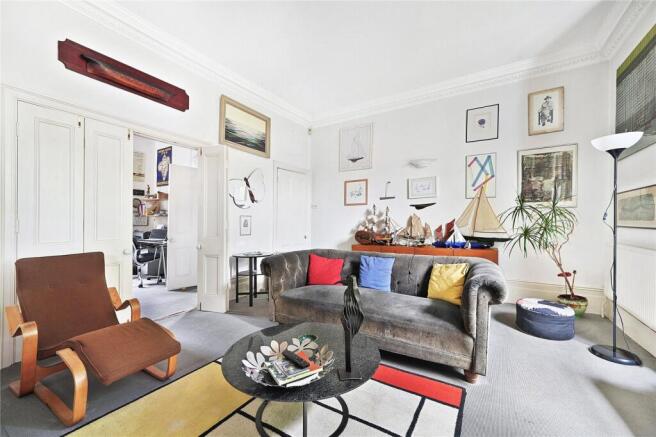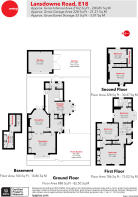
Lansdowne Road, South Woodford, London, E18

- PROPERTY TYPE
Semi-Detached
- BEDROOMS
4
- BATHROOMS
2
- SIZE
Ask agent
- TENUREDescribes how you own a property. There are different types of tenure - freehold, leasehold, and commonhold.Read more about tenure in our glossary page.
Freehold
Key features
- Approx. 2162 sq. ft.
- Five Bedrooms
- Semi-Detached Home
- Substantial Corner Plot
- Detached Garage/Off Street Parking
- Kitchen/Breakfast Room
- Sought After Location
- Council Tax Band F
Description
As you step into the welcoming living room, you’re immediately greeted by a flood of natural light pouring in through the oversized window. This inviting space features elegant ceiling details, a striking fireplace, and bespoke built-in bookshelves—perfect for relaxing evenings or entertaining guests. The room flows seamlessly into a versatile second reception room, currently used as a study, with French doors opening onto the garden. At the heart of the home lies the bright and contemporary kitchen/breakfast room—a true hub for family life. Designed with both style and functionality in mind, it offers a wealth of cabinetry, generous worktop space, and large windows that bathe the area in daylight. French doors provide effortless access to the rear garden, making it ideal for alfresco dining. A convenient downstairs WC and access to a cellar complete the ground floor. Upstairs on the first floor, you’ll find two well-proportioned bedrooms. The principal bedroom impresses with a full wall of fitted wardrobes, while the second double also benefits from built-in storage and shares a sleek shower room with the master. There is a further space currently arranged as a study, enjoying dual windows for added light and flexibility. A modern family bathroom featuring both a bathtub and walk-in shower, along with a separate WC, caters to busy households. Notably, when the current owners had three children at home, the large front room on the first floor was cleverly divided into two separate bedrooms—one for a child, and the other a spare bedroom accessed via a short corridor. This thoughtful layout also allowed guests or extended family to enjoy direct access to the ensuite bathroom, demonstrating the home's adaptability for growing families or hosting visitors. On the top floor, two additional bedrooms nestled under the eaves make perfect spaces for children, guests, or hobbies, complete with handy eaves storage. Outside, the mature wrap-around garden is a tranquil, private retreat—perfect for summer gatherings, gardening, or simply relaxing.
Located just moments from George Lane, you’ll have an array of everyday conveniences, supermarkets, cafes, and restaurants right on your doorstep. Families will appreciate the proximity to excellent public and private schools including Bancroft’s, Forest School, and Woodford Green Prep. For commuters, South Woodford Underground Station offers swift access to Central London via the Central Line, while road links via the M11, A12, and North Circular make travel in and out of the city a breeze. This is a rare opportunity to secure a substantial family home in a prime South Woodford location—early viewing is highly recommended.
Council Tax Band F
Council Tax Band D
Please Note
We aim to provide accurate and helpful information about each property. However, these details are intended as a general guide and should not be relied upon as a basis for entering into a legal contract or committing to expenditure. Information may change over time, and we recommend that prospective buyers or tenants carry out a final inspection of the property before exchanging contracts or signing a tenancy agreement. Central Estate Agents have not tested any services, systems, appliances, fixtures, or fittings, and we cannot verify their condition or functionality. Photographs may include items that are not part of the sale or tenancy and, in some cases, may have been provided by the property owner. Descriptions of property features, lease terms, ground rent, service charges, and tenure are typically provided by the seller or landlord and may be subject to revision. Interested parties should confirm these details through their solicitor or legal representative before proceeding. Any mention of planning permission or development potential reflects the current owner’s opinion and should not be interpreted as confirmation of approval or feasibility unless specifically stated. Buyers should seek professional planning advice as required. Distances to nearby transport links, schools, or amenities are approximate and typically sourced from publicly available mapping tools. We recommend all interested parties verify these independently. We strive to present accurate and up-to-date information. However, we always encourage thorough due diligence before making any property-related decisions.
Brochures
Particulars- COUNCIL TAXA payment made to your local authority in order to pay for local services like schools, libraries, and refuse collection. The amount you pay depends on the value of the property.Read more about council Tax in our glossary page.
- Band: F
- PARKINGDetails of how and where vehicles can be parked, and any associated costs.Read more about parking in our glossary page.
- Yes
- GARDENA property has access to an outdoor space, which could be private or shared.
- Yes
- ACCESSIBILITYHow a property has been adapted to meet the needs of vulnerable or disabled individuals.Read more about accessibility in our glossary page.
- Ask agent
Lansdowne Road, South Woodford, London, E18
Add an important place to see how long it'd take to get there from our property listings.
__mins driving to your place
Get an instant, personalised result:
- Show sellers you’re serious
- Secure viewings faster with agents
- No impact on your credit score
Your mortgage
Notes
Staying secure when looking for property
Ensure you're up to date with our latest advice on how to avoid fraud or scams when looking for property online.
Visit our security centre to find out moreDisclaimer - Property reference HPA250037. The information displayed about this property comprises a property advertisement. Rightmove.co.uk makes no warranty as to the accuracy or completeness of the advertisement or any linked or associated information, and Rightmove has no control over the content. This property advertisement does not constitute property particulars. The information is provided and maintained by Central Estate Agents, Walthamstow. Please contact the selling agent or developer directly to obtain any information which may be available under the terms of The Energy Performance of Buildings (Certificates and Inspections) (England and Wales) Regulations 2007 or the Home Report if in relation to a residential property in Scotland.
*This is the average speed from the provider with the fastest broadband package available at this postcode. The average speed displayed is based on the download speeds of at least 50% of customers at peak time (8pm to 10pm). Fibre/cable services at the postcode are subject to availability and may differ between properties within a postcode. Speeds can be affected by a range of technical and environmental factors. The speed at the property may be lower than that listed above. You can check the estimated speed and confirm availability to a property prior to purchasing on the broadband provider's website. Providers may increase charges. The information is provided and maintained by Decision Technologies Limited. **This is indicative only and based on a 2-person household with multiple devices and simultaneous usage. Broadband performance is affected by multiple factors including number of occupants and devices, simultaneous usage, router range etc. For more information speak to your broadband provider.
Map data ©OpenStreetMap contributors.








