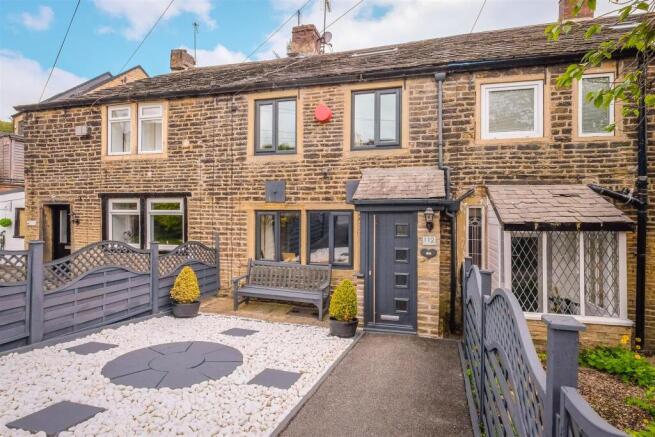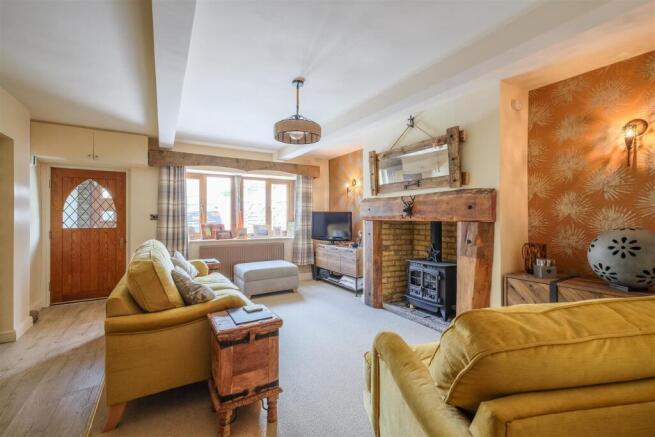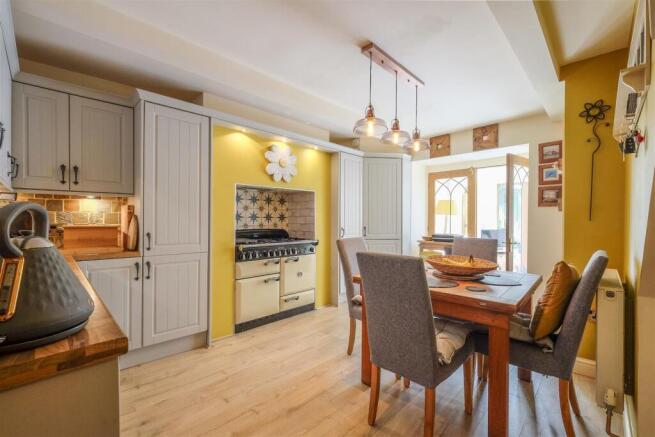
Laund Road, Huddersfield, HD3

Letting details
- Let available date:
- 01/10/2025
- Deposit:
- £1,600A deposit provides security for a landlord against damage, or unpaid rent by a tenant.Read more about deposit in our glossary page.
- Min. Tenancy:
- Ask agent How long the landlord offers to let the property for.Read more about tenancy length in our glossary page.
- Let type:
- Long term
- Furnish type:
- Part furnished
- Council Tax:
- Ask agent
- PROPERTY TYPE
Terraced
- BEDROOMS
3
- BATHROOMS
2
- SIZE
Ask agent
Key features
- THREE BEDROOM MID-TERRACE PROPERTY
- TASTEFULLY RENOVATED BY CURRENT OWNERS
- FEATURE BEAMS
- PART FURNISHED
- SOUGHT AFTER LOCATION
- COUNCIL TAX BAND - C
- ORANGERY
- PRIVATE AND ENCLOSED GARDEN
- OFF ROAD PARKING
- VIEWING IS A MUST
Description
Peter David are excited to rent this unique and immaculately presented THREE bedroom terraced property in the sought after location of SALENDINE NOOK. It has been tastefully renovated by the current owners and benefits from an inglenook fireplace, beams, solid wood doors and many other features. Gas central heating and double gazing throughout.
The property briefly comprises of: Ground floor: an entrance porch, a living room with inglenook fireplace and feature wall, a spacious kitchen/diner and an orangery. To the first floor is a double bedroom, a second single bedroom with fitted wardrobes across one wall, a third room currently used as an office and a LUXURY house wet room. To the second floor is a master bedroom with access to a LUXURY an en-suite.
To the rear of the property is a private and enclosed garden with a stone and decked patio area housing a lovely cabana providing seating. There are two useful outhouses providing plenty of storage space. To the front is a tarmac driveway (off-road parking for two cars) leading to the front door. There is a decorative pebbled and stone patio area.
This property must be viewed to be appreciated.
Groundfloor -
Entrance Porch - Enter via a composite door into this useful porch with tiled flooring, feature stone walls and PVCu privacy window to the side. A wooden door with feature window leads through to the living room.
Living Room - A spacious living room with laminate and carpeted flooring. Taking centre state is the inglenook fireplace housing a Hunter gas stove effect fire with feature wooden beamed lintels. Benefiting from a futher feature stone wall and mullioned windows to the front aspect.
Kitchen/Diner - A characterful kitchen diner with matching wall and base units, laminate works surfaces and tiled spashbacks. Integrated appliances comprise of an inset Rangemaster cooker with a gas hob, an extractor, a fridge, a freezer, a washing machine and a 1.5 ceramic sink and drainer. There is ample space for a dining table. Wooden and glass doors with windows to the side leads through to the orangery. A door leads to the stairs rising to the first floor accommodation.
Orangery - A cosy orangery with a gas stove effect fire on a stone hearth making an ideal focal point. Four PVCu floor to ceiling windows and PVCu patio doors with windows to the side leads out to the rear garden and provide and abundance of natural light.
First Floor - Stairs rise to the first floor landing. Access to two bedrooms, office room and luxury wet room.
Bedroom Two - To the front of the property is a double bedroom with feature panelling and beams. PVCu window to front aspect.
Bedroom Three - A single bedroom with floor to ceiling fitted wardrobes across one wall, beams and a useful undereaves storage cupboard. PVCu window to front aspect.
Office Room - A useful room currently used as an office, but could be utilised for a variety of purposes.
Wet Room - A stylish LUXURY wet room with Indian Fossil stone clad walls and a tiled wet room. Comprising of a WC, a circular wash basin and a chrome towel rail. PVCu privacy windows to the rear.
Secondfloor - Carpeted stairs rise to the second floor.
Master Bedroom - A spacious Master bedroom benefiting from feature beams and a Velux window. Access to the en-suite.
En-Suite - A fully tiled luxury en-suite with tiled flooring, Velux window and feature beams. Comprising of: WC, a wash basin with vanity unit and a bath. Benefiting from a chrome towel rail and undereaves storage.
Exterior - To the rear of the property is a private and enclosed garden with a stone flagged and decked patio area housing a cabana, an ideal place to relax or entertain. Two outdoor sheds provide extra storage. To the front is a tarmac driveway, (off-road parking for two cars) and a circular decorative pebbled and stone area.
Brochures
Laund Road, Huddersfield, HD3Brochure- COUNCIL TAXA payment made to your local authority in order to pay for local services like schools, libraries, and refuse collection. The amount you pay depends on the value of the property.Read more about council Tax in our glossary page.
- Band: C
- PARKINGDetails of how and where vehicles can be parked, and any associated costs.Read more about parking in our glossary page.
- Driveway
- GARDENA property has access to an outdoor space, which could be private or shared.
- Yes
- ACCESSIBILITYHow a property has been adapted to meet the needs of vulnerable or disabled individuals.Read more about accessibility in our glossary page.
- Wet room
Energy performance certificate - ask agent
Laund Road, Huddersfield, HD3
Add an important place to see how long it'd take to get there from our property listings.
__mins driving to your place
Notes
Staying secure when looking for property
Ensure you're up to date with our latest advice on how to avoid fraud or scams when looking for property online.
Visit our security centre to find out moreDisclaimer - Property reference 33942310. The information displayed about this property comprises a property advertisement. Rightmove.co.uk makes no warranty as to the accuracy or completeness of the advertisement or any linked or associated information, and Rightmove has no control over the content. This property advertisement does not constitute property particulars. The information is provided and maintained by Peter David Properties, Huddersfield. Please contact the selling agent or developer directly to obtain any information which may be available under the terms of The Energy Performance of Buildings (Certificates and Inspections) (England and Wales) Regulations 2007 or the Home Report if in relation to a residential property in Scotland.
*This is the average speed from the provider with the fastest broadband package available at this postcode. The average speed displayed is based on the download speeds of at least 50% of customers at peak time (8pm to 10pm). Fibre/cable services at the postcode are subject to availability and may differ between properties within a postcode. Speeds can be affected by a range of technical and environmental factors. The speed at the property may be lower than that listed above. You can check the estimated speed and confirm availability to a property prior to purchasing on the broadband provider's website. Providers may increase charges. The information is provided and maintained by Decision Technologies Limited. **This is indicative only and based on a 2-person household with multiple devices and simultaneous usage. Broadband performance is affected by multiple factors including number of occupants and devices, simultaneous usage, router range etc. For more information speak to your broadband provider.
Map data ©OpenStreetMap contributors.




