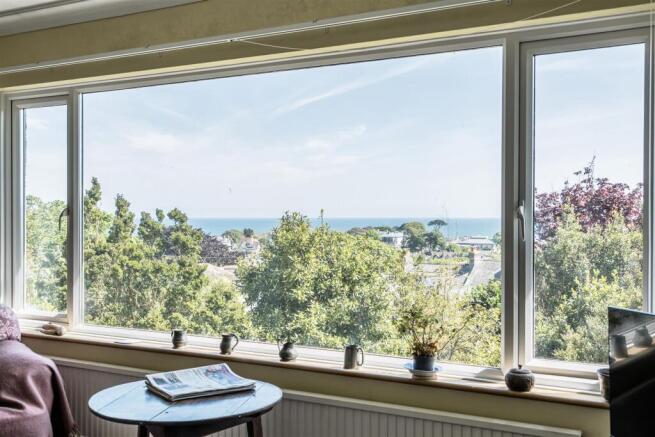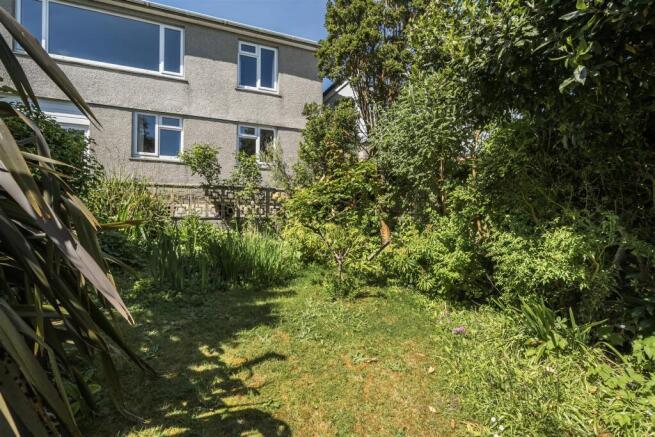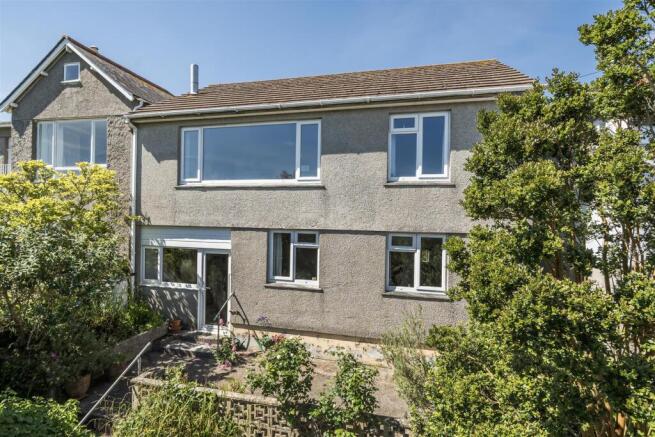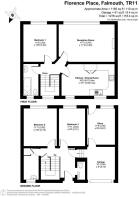
Falmouth

- PROPERTY TYPE
Detached
- BEDROOMS
3
- BATHROOMS
1
- SIZE
1,066 sq ft
99 sq m
- TENUREDescribes how you own a property. There are different types of tenure - freehold, leasehold, and commonhold.Read more about tenure in our glossary page.
Freehold
Key features
- Link detached reverse-level home
- Discreetly positioned, close to town centre
- 3 double bedrooms
- Panoramic views from first floor
- Renovation opportunity with great potential to improve
- Driveway parking and integral garage
- Established, secure and sunny rear garden
- EPC rating D
Description
The Accommodation Comprises -
From the broad driveway, a recessed front entranceway, with paved threshold and uPVC part glazed entrance door, opens into the:-
Hallway - Panelled doors to bedrooms one, two, WC, and utility. Obscure glazed crittall door to integral garage. Brick pillar at mid-point. Turning staircase rising to first floor level, providing useful under-stair storage with light. Radiator, ceiling light, telephone point. Wall-mounted electrical consumer unit with trip switching.
Cloakroom/Wc - Space saving door, low flush WC, ceiling light, cloak area with wall-mounted hooks. Obscure glazed light borrowing window to integral garage.
Bedroom Three - A deep room with uPVC glazed window providing an elevated outlook over the well stocked rear garden. Radiator, wall-mounted shelving, ceiling light.
Bedroom Two - A nicely proportioned double bedroom with an array of built-in wardrobes, drawers and overhead cupboards. Once again, with uPVC double glazed window offering an elevated outlook over the garden and, notably, an oblique glimpse of the open bay in the distance. Radiator, ceiling light.
Utility - A working room providing space for white goods including washing machine and/or dryer. Pedestal sink with separate taps and tiled splashback. Obscure glazed window. Worcester wall-mounted combi boiler providing domestic hot water and heating. Tile-effect flooring, radiator, ceiling light. Tall corner cupboard with slatted shelving.
Integral Garage - Two steps down from the entrance hallway, featuring exposed concrete floor, up-and-over door and light, together with water tap. Currently half-size in length and adapted to the former owners needs, creating, to the rear, a separate store room which is accessed via a panelled door. Shelving to rear wall. Panelled door leading into the:-
Garden Room - Formerly the rear of the garage and now used as a garden room/store, featuring wall-mounted shelving, power and two hanging lights. To the rear, a broad uPVC double glazed window provides plentiful light and an outlook over the rear garden, together with full glazed uPVC door giving access to the rear sun terrace and garden beyond.
First Floor -
Turning staircase with exposed brick elevations and feature tall window at mid-point leads to the first floor landing.
Landing - Part-galleried to the stairwell bellow, offering plentiful light and panelled doors to the kitchen/diner, living room, bedroom one and bathroom. Panelled ceiling with inset downlights. Telephone point.
Bathroom - A three piece suite comprising low flush WC, panel bath with side grips, mixer tap and shower attachment, together with vanity unit with cupboard space under and inset sink with separate hot/cold taps. Tiling to all walls. Radiator, two towel rails, ceiling light, mirror-fronted medicine cabinet. uPVC obscure glazed window to front elevation.
Bedroom One - A deep double bedroom with uPVC window providing an exceptional far-reaching view across the rooftops of Cliff Road and Gyllyngvase area, encompassing Pendennis Castle and Headland to one side, a vast stretch of the open bay, and a snapshot of the fields of Swanpool. Extensive built-in mirror-fronted wardrobes, radiator, ceiling light.
Kitchen/Diner - A light, bright and sizeable room with kitchen set to the far side, set in a U-shape with an extensive number of units, and two uPVC double glazed windows to the front elevation. Loft hatch, radiator, BT Openreach telephone hub. A fitted kitchen features an array of wooden panel units including cupboards and drawers both above and below a countertop. Tiled splashback at mid-point, inset stainless steel sink/drainer, together with appliances including five ring gas hob, super flow extractor, Hotpoint electric oven and grill combination, along with space for undercounter fridge/freezer. Inset downlights, hanging light. Carpeted flooring.
Living Room - Undoubtable a highlight of the property, with a broad and glazed fixed window flanked by casement windows, making the most of an exceptional wide ranging and elevated view, encompassing Pendennis Castle to one side, the headland, the open bay, rooftops of the properties of Melvill Road and Cliff Road, and further across, the fields of Swanpool. A particularly light and bright room with central fireplace featuring gas ignition fire with stone hearth and surround, together with hardwood mantel. Recess set either side, with built-in shelving. TV aerial point, ceiling light, radiator.
The Exterior -
Rear Garden - Two steps with handrail descend to a broad and raised terrace, elevated above the garden with low stone walling providing a level and south-facing sunny sitting out space. Access continues via three further steps, with handrail, to a small paved area including garden shed and leading onto a gentle descending and quite tranquil lawned garden filled with an incredible array of established specimen sub-tropical plants including palms, eucalyptus and tree fern. Broader than what first meets the eye and requiring a degree of maintenance, which will undoubtedly increase the appeal and nature of this simply wonderful green oasis, almost entirely secluded and sheltered with a superb, sunny and southerly aspect.
Driveway - From Florence Place, driveway parking exists enough for two vehicles in parallel.
General Information -
Services - Mains gas, water, electricity and drainage are connected to the property. Telephone points (subject to supplier's regulations). Gas fired central heating.
Council Tax - Band E - Cornwall Council.
Tenure - Freehold.
Viewing - Strictly by appointment only with the vendors' Sole Agent - Laskowski & Company, 28 High Street, Falmouth, TR11 2AD. Telephone: .
Brochures
Falmouth- COUNCIL TAXA payment made to your local authority in order to pay for local services like schools, libraries, and refuse collection. The amount you pay depends on the value of the property.Read more about council Tax in our glossary page.
- Band: E
- PARKINGDetails of how and where vehicles can be parked, and any associated costs.Read more about parking in our glossary page.
- Yes
- GARDENA property has access to an outdoor space, which could be private or shared.
- Yes
- ACCESSIBILITYHow a property has been adapted to meet the needs of vulnerable or disabled individuals.Read more about accessibility in our glossary page.
- Ask agent
Falmouth
Add an important place to see how long it'd take to get there from our property listings.
__mins driving to your place
Get an instant, personalised result:
- Show sellers you’re serious
- Secure viewings faster with agents
- No impact on your credit score
Your mortgage
Notes
Staying secure when looking for property
Ensure you're up to date with our latest advice on how to avoid fraud or scams when looking for property online.
Visit our security centre to find out moreDisclaimer - Property reference 33942317. The information displayed about this property comprises a property advertisement. Rightmove.co.uk makes no warranty as to the accuracy or completeness of the advertisement or any linked or associated information, and Rightmove has no control over the content. This property advertisement does not constitute property particulars. The information is provided and maintained by Laskowski & Co, Falmouth. Please contact the selling agent or developer directly to obtain any information which may be available under the terms of The Energy Performance of Buildings (Certificates and Inspections) (England and Wales) Regulations 2007 or the Home Report if in relation to a residential property in Scotland.
*This is the average speed from the provider with the fastest broadband package available at this postcode. The average speed displayed is based on the download speeds of at least 50% of customers at peak time (8pm to 10pm). Fibre/cable services at the postcode are subject to availability and may differ between properties within a postcode. Speeds can be affected by a range of technical and environmental factors. The speed at the property may be lower than that listed above. You can check the estimated speed and confirm availability to a property prior to purchasing on the broadband provider's website. Providers may increase charges. The information is provided and maintained by Decision Technologies Limited. **This is indicative only and based on a 2-person household with multiple devices and simultaneous usage. Broadband performance is affected by multiple factors including number of occupants and devices, simultaneous usage, router range etc. For more information speak to your broadband provider.
Map data ©OpenStreetMap contributors.






