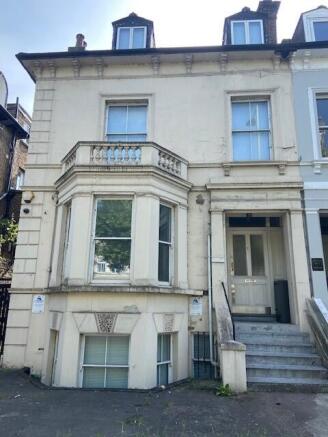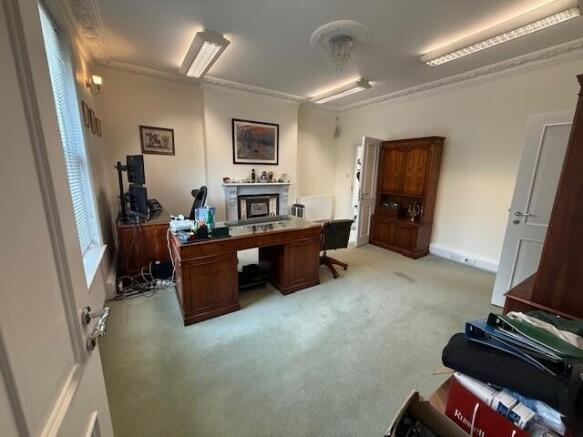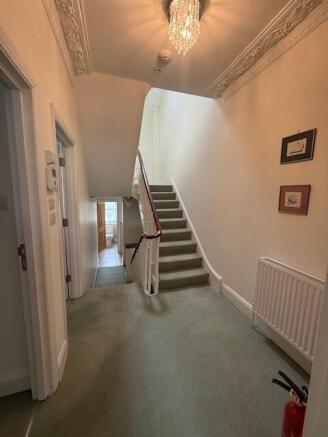Penrhyn Road, Kingston Upon Thames, Surrey, KT1
- SIZE AVAILABLE
1,800 sq ft
167 sq m
- SECTOR
Office for sale
- USE CLASSUse class orders: Class E
E
Key features
- Private Car Park
- Video Entry Phone System Installed to each floor
- Gas Fired Centreal Heating
- Fully fitted Kitchen
- Carpeted throughout
- Modern Security and Fire Alarm System Installed
- Good Natural Light
Description
The property occupies a prominent position fronting the A240 Penrhyn Road between Kingston upon Thames and Surbiton Town Centres. The Kingston University Penrhyn Road Campus is close by and the property is situated opposite the new Landmark Development of the old Surrey County Hall (londonsquare.co.uk/development/county-hall-kingston)
The shopping and transport facilities of Kingston Town Centre are a short walk away and there is also easy access to the fast train service to London Waterloo from Surbiton Station (21 minutes).
DESCRIPTION:
An attractive three/four storey semi-detached building which has been extended to the rear and has the benefit of a private car park which is accessed from Grove Crescent.
The building comprises the following internal layout and areas:
Front Pathway leading to Steps up to:
Recessed and Arched Main Entrance Porchway and Door with Secure Video Entryphone System:
Raised Ground Floor:
Large Entrance Hall leading to Front Office (1) with bay window feature and connecting Door to the Rear Office (2).
Steps leading down from Rear of Entrance Hall to:
Two Modern Ladies and Gentleman's Washroom Facilities and Rear Door Access to the Car Park.
Raised Ground Floor Net Internal Area - 450 square feet (41.8 square metres).
Staircase leading down from the Rear Landing to:
Lower Ground Floor:
Front Office/Meeting Room (3) with bay window feature and connecting Door to adjoining Modern Kitchen/Staff Room Area.
Separate Door Access to Rear Office (4).
Lower Ground Floor Net Internal Area - 525 square feet (48.77 square metres).
Main Staircase leading from Front Entrance Door on the Raised Ground Floor up to Half Landing with access to Rear Modern Washroom Facility, Further Steps leading up to Main Landing Area.
First Floor:
Front Main Office (5) with connecting Door to Rear Office (6), Small Front Office (7).
First Floor Net Internal Area - 525 square feet (48.77 square metres).
Staircase leading up to:
Second Floor:
Office (8) with Skylight window features to front and rear roof slopes, Front Modern Shower Room/Washroom Facility.
Second Floor Net Internal Area - 300 square feet (27.87 square metres).
TOTAL NET INTERNAL FLOOR AREA - 1,800 SQUARE FEET (167 SQUARE METRES).
Exterior:
There is a private tarmac surfaced car park area which is accessed from Grove Crescent allowing for the parking of four cars.
Features include:
* Modern gas fired central heating system with radiators
* Washroom facilities to each floor including shower room to ground floor
* Video Entry Phone System installed to each floor
* Fully fitted staff/kitchen to lower ground floor
* Fully carpeted throughout
* Good natural light to all office rooms
* Modern Security and Fire Alarm System installed
* Excellent signage potential to the front of the building and forecourt area
* Private car park to rear
PLANNING:
The property has a designated Planning Use Class 'E' Offices. Alternative uses to include Medical and Educational Uses would be permitted. We also consider that there is potential in the future for the property to be converted to Residential Use subject to full planning consent. Further enquiries can be made to the Planning Department at Kingston Council on .
BUSINESS RATES:
The annual Business Rates payable for the year ending 31st March 2026 are £14,846.
TERMS:
The property is offered on a brand new full repairing and insuring Lease for a term of three years and upwards.
Alternatively, our clients would consider the sale of the Freehold Interest in the property.
ANNUAL RENT:
£50,000 per annum exclusive.
SALE PRICE:
Offers in excess of £850,000 for the Freehold Interest in the property.
ENERGY PERFORMANCE CERTIFICATE:
An updated EPC has been commissioned and will be made available to interested parties.
LEGAL COSTS:
Each party to cover their own legal costs.
FURTHER DETAILS/VIEWINGS:
Strictly by appointment with Sole Agents, Wallakers Commercial
Brochures
Penrhyn Road, Kingston Upon Thames, Surrey, KT1
NEAREST STATIONS
Distances are straight line measurements from the centre of the postcode- Kingston Station0.6 miles
- Hampton Wick Station0.7 miles
- Surbiton Station0.9 miles
Notes
Disclaimer - Property reference 913. The information displayed about this property comprises a property advertisement. Rightmove.co.uk makes no warranty as to the accuracy or completeness of the advertisement or any linked or associated information, and Rightmove has no control over the content. This property advertisement does not constitute property particulars. The information is provided and maintained by WALLAKERS LIMITED, Surbiton. Please contact the selling agent or developer directly to obtain any information which may be available under the terms of The Energy Performance of Buildings (Certificates and Inspections) (England and Wales) Regulations 2007 or the Home Report if in relation to a residential property in Scotland.
Map data ©OpenStreetMap contributors.




